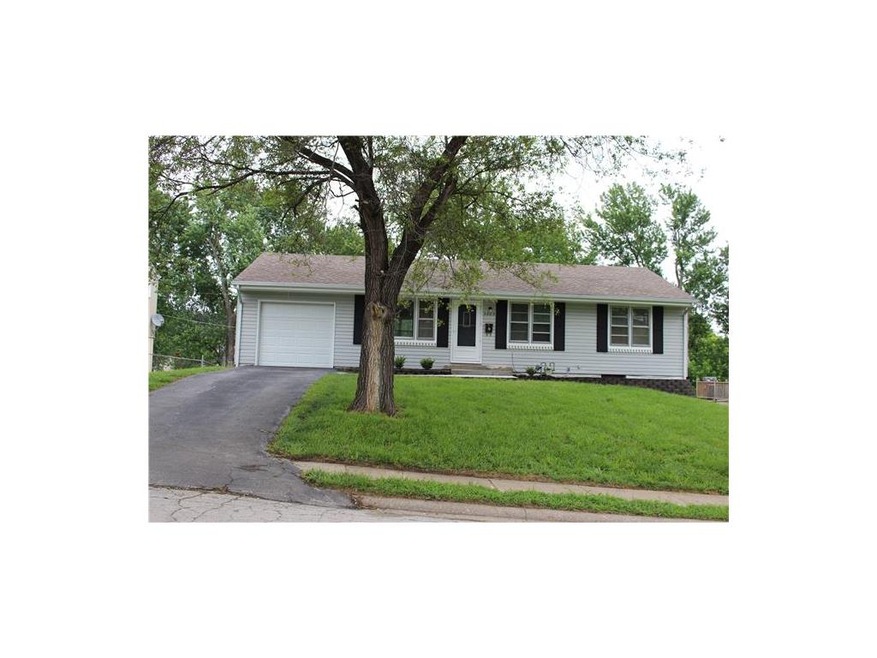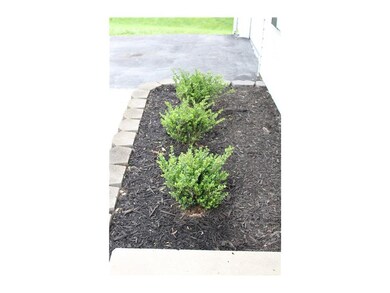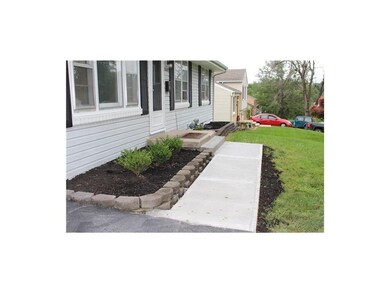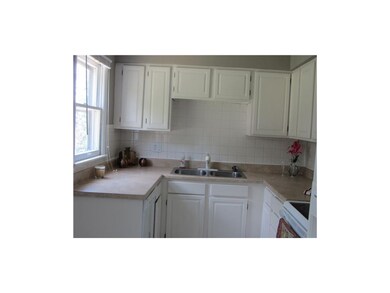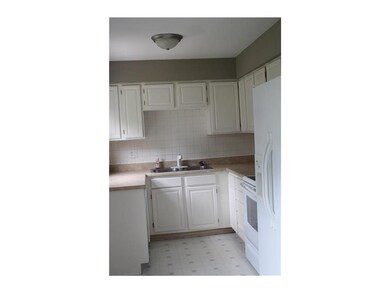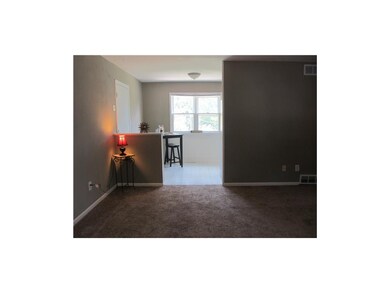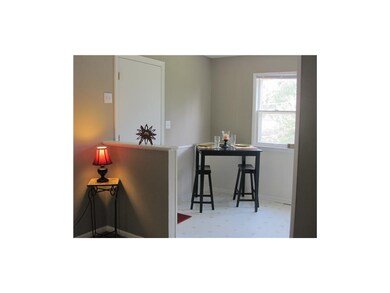
3309 N Delaware St Independence, MO 64050
Kentucky Hills NeighborhoodHighlights
- Recreation Room
- Ranch Style House
- Skylights
- Vaulted Ceiling
- Granite Countertops
- Fireplace
About This Home
As of August 2024COME HOME!Totally updated! NEW paint, carpet, sidewalk, garage door, water heater, landscaping & more!Roof installed 2010.This 3-4 bedroom home is MOVE IN READY. Kitchen is great size w/eat-in area, bright window & ALL appliances. Living room has large windows w/lots of natural light! Baths are gorgeous! Attic fan. HUGE finished walkout bsmt has family/media/rec room, 1/2 bath & poss 4th bed. Maintenance free vinyl siding & shutters.Large back yard w/patio is 3/4 fenced w/storage shed. Great investment/family home. Original hardwood floors under carpet. Carpet was installed as it had been ordered & paid for. Newly painted interior. Bsmt has multi-purpose room, could be family, media, play, rec room. The possibilities are endless! Room sizes approx, buyer/agent s/verify. Even picky buyers will love this home!
Last Agent to Sell the Property
Chartwell Realty LLC License #2012023787 Listed on: 10/02/2015

Home Details
Home Type
- Single Family
Est. Annual Taxes
- $972
Year Built
- Built in 1959
Lot Details
- Aluminum or Metal Fence
- Level Lot
Parking
- 1 Car Attached Garage
- Front Facing Garage
- Garage Door Opener
Home Design
- Ranch Style House
- Traditional Architecture
- Composition Roof
- Vinyl Siding
Interior Spaces
- Wet Bar: Vinyl, Carpet, Shower Over Tub, All Window Coverings, Ceiling Fan(s)
- Built-In Features: Vinyl, Carpet, Shower Over Tub, All Window Coverings, Ceiling Fan(s)
- Vaulted Ceiling
- Ceiling Fan: Vinyl, Carpet, Shower Over Tub, All Window Coverings, Ceiling Fan(s)
- Skylights
- Fireplace
- Shades
- Plantation Shutters
- Drapes & Rods
- Family Room
- Recreation Room
Kitchen
- Eat-In Kitchen
- Electric Oven or Range
- Recirculated Exhaust Fan
- Dishwasher
- Granite Countertops
- Laminate Countertops
- Disposal
Flooring
- Wall to Wall Carpet
- Linoleum
- Laminate
- Stone
- Ceramic Tile
- Luxury Vinyl Plank Tile
- Luxury Vinyl Tile
Bedrooms and Bathrooms
- 3 Bedrooms
- Cedar Closet: Vinyl, Carpet, Shower Over Tub, All Window Coverings, Ceiling Fan(s)
- Walk-In Closet: Vinyl, Carpet, Shower Over Tub, All Window Coverings, Ceiling Fan(s)
- Double Vanity
- Vinyl
Finished Basement
- Walk-Out Basement
- Laundry in Basement
Home Security
- Storm Windows
- Storm Doors
- Fire and Smoke Detector
Schools
- Mill Creek Elementary School
- William Chrisman High School
Additional Features
- Enclosed Patio or Porch
- City Lot
- Central Air
Community Details
- Kentucky Hills Subdivision
Listing and Financial Details
- Assessor Parcel Number 15-410-07-16-00-0-00-000
Ownership History
Purchase Details
Home Financials for this Owner
Home Financials are based on the most recent Mortgage that was taken out on this home.Purchase Details
Purchase Details
Home Financials for this Owner
Home Financials are based on the most recent Mortgage that was taken out on this home.Purchase Details
Home Financials for this Owner
Home Financials are based on the most recent Mortgage that was taken out on this home.Purchase Details
Purchase Details
Purchase Details
Similar Homes in the area
Home Values in the Area
Average Home Value in this Area
Purchase History
| Date | Type | Sale Price | Title Company |
|---|---|---|---|
| Warranty Deed | -- | Security 1St Title | |
| Interfamily Deed Transfer | -- | None Available | |
| Warranty Deed | -- | None Available | |
| Warranty Deed | -- | -- | |
| Special Warranty Deed | -- | -- | |
| Warranty Deed | -- | -- | |
| Trustee Deed | $69,044 | -- |
Mortgage History
| Date | Status | Loan Amount | Loan Type |
|---|---|---|---|
| Previous Owner | $18,823 | FHA | |
| Previous Owner | $80,514 | FHA | |
| Previous Owner | $96,500 | Fannie Mae Freddie Mac |
Property History
| Date | Event | Price | Change | Sq Ft Price |
|---|---|---|---|---|
| 08/06/2024 08/06/24 | Sold | -- | -- | -- |
| 07/07/2024 07/07/24 | Pending | -- | -- | -- |
| 06/15/2024 06/15/24 | For Sale | $175,000 | +97.7% | $125 / Sq Ft |
| 11/23/2015 11/23/15 | Sold | -- | -- | -- |
| 10/14/2015 10/14/15 | Pending | -- | -- | -- |
| 10/02/2015 10/02/15 | For Sale | $88,500 | -- | $97 / Sq Ft |
Tax History Compared to Growth
Tax History
| Year | Tax Paid | Tax Assessment Tax Assessment Total Assessment is a certain percentage of the fair market value that is determined by local assessors to be the total taxable value of land and additions on the property. | Land | Improvement |
|---|---|---|---|---|
| 2024 | $1,997 | $29,499 | $2,502 | $26,997 |
| 2023 | $1,997 | $29,500 | $3,428 | $26,072 |
| 2022 | $1,179 | $15,960 | $1,632 | $14,328 |
| 2021 | $1,178 | $15,960 | $1,632 | $14,328 |
| 2020 | $1,156 | $15,215 | $1,632 | $13,583 |
| 2019 | $1,138 | $15,215 | $1,632 | $13,583 |
| 2018 | $1,037 | $13,241 | $1,420 | $11,821 |
| 2017 | $1,037 | $13,241 | $1,420 | $11,821 |
| 2016 | $1,021 | $12,909 | $2,544 | $10,365 |
| 2014 | $970 | $12,534 | $2,470 | $10,064 |
Agents Affiliated with this Home
-
Pree Kaur
P
Seller's Agent in 2024
Pree Kaur
Platinum Realty LLC
(757) 318-0405
1 in this area
7 Total Sales
-
Sophia Patton

Buyer's Agent in 2024
Sophia Patton
BG & Associates LLC
(916) 413-9948
1 in this area
170 Total Sales
-
Angie Volkmer

Seller's Agent in 2015
Angie Volkmer
Chartwell Realty LLC
(816) 645-6360
68 Total Sales
-
April Preston

Buyer's Agent in 2015
April Preston
Royal Oaks Realty
(816) 319-4746
24 Total Sales
Map
Source: Heartland MLS
MLS Number: 1960968
APN: 15-410-07-16-00-0-00-000
- 3005 N Union St
- 602 W 38th St N
- 3801 N Osage St
- 3101 N Osage St
- 709 W 28th St N
- 12010 E Park St
- 2120 N Liberty St
- 3015 Cement City Rd
- 2807 N Liberty St
- 11808 Gill St
- 1612 N Mccoy St
- 1806 N Cottage St
- 1717 N High St
- 11814 E Scarritt Ave
- 503 W Jones St
- 11813 & 11815 E Scarritt Ave
- 314 N Forest Ave
- 11515 Gill St
- 0 N Allen Rd
- 414 Dickinson Rd
