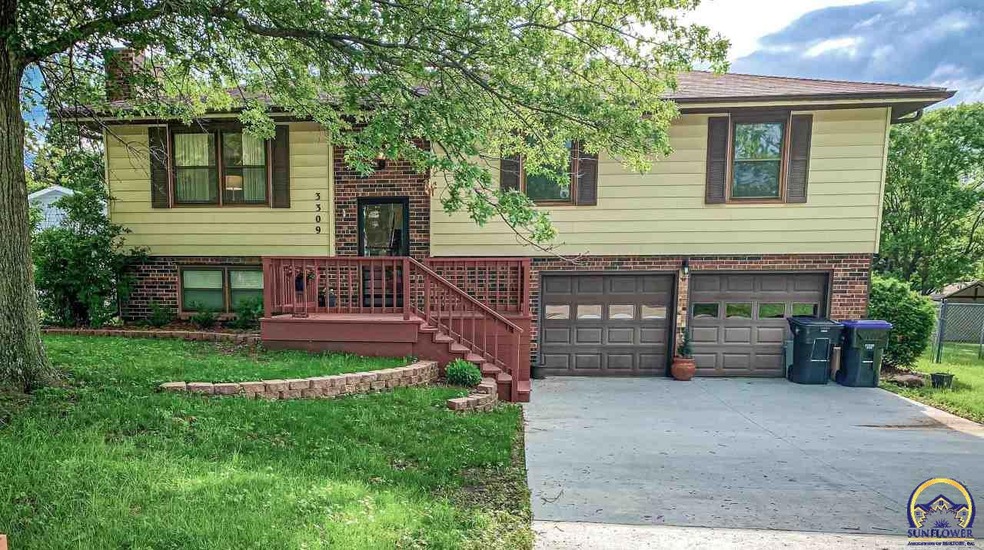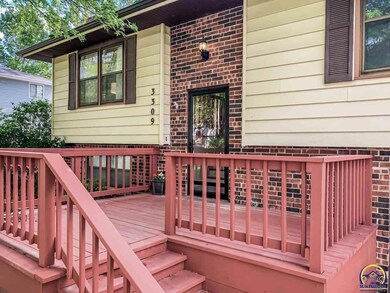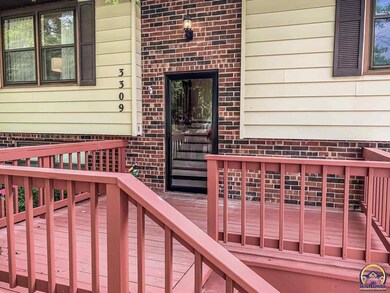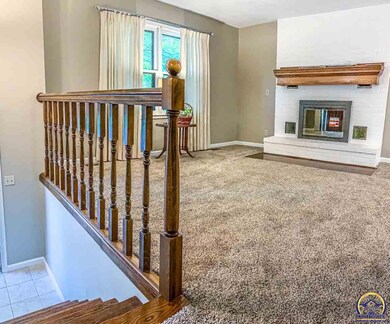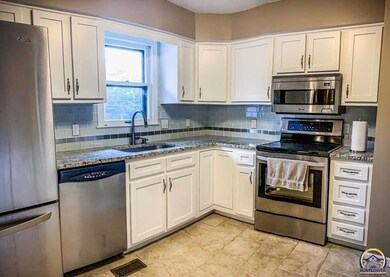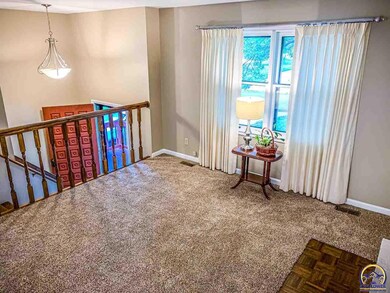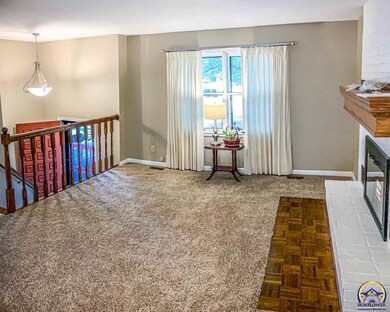
3309 SE Eveningtide Way Topeka, KS 66605
South Topeka NeighborhoodHighlights
- No HOA
- Covered Deck
- Laundry Room
- 2 Car Attached Garage
- 90% Forced Air Heating and Cooling System
- Bathroom on Main Level
About This Home
As of February 2022Beautifully updated Shawnee Heights home with so much to offer! You'll be able to move in and do nothing but enjoy your new home with this move in ready gem just steps from the walking path at Shawnee Lake. Nearly everything has been touched! New carpet, HE furnace, air conditioner, granite counter tops, Paint and a brand new concrete driveway! You'll also love spending time outdoors on your deck overlooking the large fenced backyard secluded by wooded property to the rear. This is a must see!
Last Agent to Sell the Property
KW One Legacy Partners, LLC License #00236725 Listed on: 07/13/2019

Last Buyer's Agent
Lana Leach
Coldwell Banker American Home

Home Details
Home Type
- Single Family
Est. Annual Taxes
- $2,144
Year Built
- Built in 1979
Lot Details
- Lot Dimensions are 80x130
- Chain Link Fence
- Paved or Partially Paved Lot
Parking
- 2 Car Attached Garage
Home Design
- Bi-Level Home
- Frame Construction
- Architectural Shingle Roof
- Stick Built Home
Interior Spaces
- 1,672 Sq Ft Home
- Family Room
- Living Room with Fireplace
- Combination Dining and Living Room
- Carpet
- Partially Finished Basement
- Laundry in Basement
- Laundry Room
Kitchen
- Electric Range
- Dishwasher
- Disposal
Bedrooms and Bathrooms
- 3 Bedrooms
- Bathroom on Main Level
- 2 Full Bathrooms
Outdoor Features
- Covered Deck
Schools
- Shawnee Heights Elementary School
- Shawnee Heights Middle School
- Shawnee Heights High School
Utilities
- 90% Forced Air Heating and Cooling System
- Gas Water Heater
Community Details
- No Home Owners Association
- Rolling Mdw Subdivision
Listing and Financial Details
- Assessor Parcel Number 1351601009005000
Ownership History
Purchase Details
Purchase Details
Home Financials for this Owner
Home Financials are based on the most recent Mortgage that was taken out on this home.Purchase Details
Home Financials for this Owner
Home Financials are based on the most recent Mortgage that was taken out on this home.Similar Homes in Topeka, KS
Home Values in the Area
Average Home Value in this Area
Purchase History
| Date | Type | Sale Price | Title Company |
|---|---|---|---|
| Warranty Deed | -- | None Listed On Document | |
| Warranty Deed | -- | None Listed On Document | |
| Warranty Deed | -- | Kansas Secured Title | |
| Warranty Deed | -- | Kansas Secured Ttl Inc Topek |
Mortgage History
| Date | Status | Loan Amount | Loan Type |
|---|---|---|---|
| Previous Owner | $189,150 | New Conventional | |
| Previous Owner | $173,102 | VA | |
| Previous Owner | $173,102 | VA | |
| Previous Owner | $20,000 | Credit Line Revolving | |
| Previous Owner | $82,250 | New Conventional | |
| Previous Owner | $98,700 | New Conventional | |
| Previous Owner | $15,289 | Unknown |
Property History
| Date | Event | Price | Change | Sq Ft Price |
|---|---|---|---|---|
| 02/04/2022 02/04/22 | Sold | -- | -- | -- |
| 02/04/2022 02/04/22 | Sold | -- | -- | -- |
| 12/26/2021 12/26/21 | Pending | -- | -- | -- |
| 12/26/2021 12/26/21 | Pending | -- | -- | -- |
| 12/21/2021 12/21/21 | Price Changed | $198,000 | -1.0% | $173 / Sq Ft |
| 12/03/2021 12/03/21 | Price Changed | $200,000 | 0.0% | $175 / Sq Ft |
| 12/03/2021 12/03/21 | Price Changed | $200,000 | -1.5% | $120 / Sq Ft |
| 11/29/2021 11/29/21 | Price Changed | $203,000 | 0.0% | $177 / Sq Ft |
| 11/28/2021 11/28/21 | Price Changed | $203,000 | -1.0% | $121 / Sq Ft |
| 11/24/2021 11/24/21 | For Sale | $205,000 | 0.0% | $123 / Sq Ft |
| 11/24/2021 11/24/21 | For Sale | $205,000 | 0.0% | $179 / Sq Ft |
| 11/10/2021 11/10/21 | Off Market | -- | -- | -- |
| 11/10/2021 11/10/21 | Off Market | -- | -- | -- |
| 10/26/2021 10/26/21 | For Sale | $205,000 | 0.0% | $123 / Sq Ft |
| 10/26/2021 10/26/21 | For Sale | $205,000 | +20.7% | $179 / Sq Ft |
| 08/30/2019 08/30/19 | Sold | -- | -- | -- |
| 07/26/2019 07/26/19 | Pending | -- | -- | -- |
| 07/13/2019 07/13/19 | For Sale | $169,900 | -- | $102 / Sq Ft |
Tax History Compared to Growth
Tax History
| Year | Tax Paid | Tax Assessment Tax Assessment Total Assessment is a certain percentage of the fair market value that is determined by local assessors to be the total taxable value of land and additions on the property. | Land | Improvement |
|---|---|---|---|---|
| 2023 | $3,841 | $25,220 | $0 | $0 |
| 2022 | $3,413 | $21,930 | $0 | $0 |
| 2021 | $3,017 | $18,734 | $0 | $0 |
| 2020 | $2,960 | $18,734 | $0 | $0 |
| 2019 | $2,259 | $14,290 | $0 | $0 |
| 2018 | $2,144 | $13,740 | $0 | $0 |
| 2017 | $2,080 | $13,211 | $0 | $0 |
| 2014 | $1,970 | $12,574 | $0 | $0 |
Agents Affiliated with this Home
-
L
Seller's Agent in 2022
Lana Leach
Coldwell Banker American Home
(785) 267-8659
-
Non MLS
N
Buyer's Agent in 2022
Non MLS
Non-MLS Office
26 in this area
7,675 Total Sales
-
Erin Patrick
E
Buyer's Agent in 2022
Erin Patrick
Countrywide Realty, Inc.
(785) 249-7147
9 in this area
95 Total Sales
-
Patrick Moore

Seller's Agent in 2019
Patrick Moore
KW One Legacy Partners, LLC
(785) 633-4972
39 in this area
471 Total Sales
Map
Source: Sunflower Association of REALTORS®
MLS Number: 208469
APN: 135-16-0-10-09-005-000
- 0 SE Crestwater Dr
- 3518 SE Shorewood Dr
- 3400 SE Highland Ave
- XXXX SE 29th St
- 3310 SE Golden Ave
- 3422 SE Golden Ave
- 2221 SE 34th Terrace
- 2140 SE 36th St
- 3127 SE Colorado Ave
- 3207 SE Pisces Ave
- 3317 SE Virgo Ave Unit Lot 3, Block I
- 2405 SE Gemini Ave
- 2613 SE Scorpio Ave
- 3150 SE Michigan Ave
- 2533 SE Scorpio Ave
- 3127 SE Michigan Ave
- 2511 SE Neptune Ct
- 3443 SE Indiana Ave
- 3500 SE Taurus Ave Unit 3502 SE Taurus Ave
- 1704 SE 25th St
