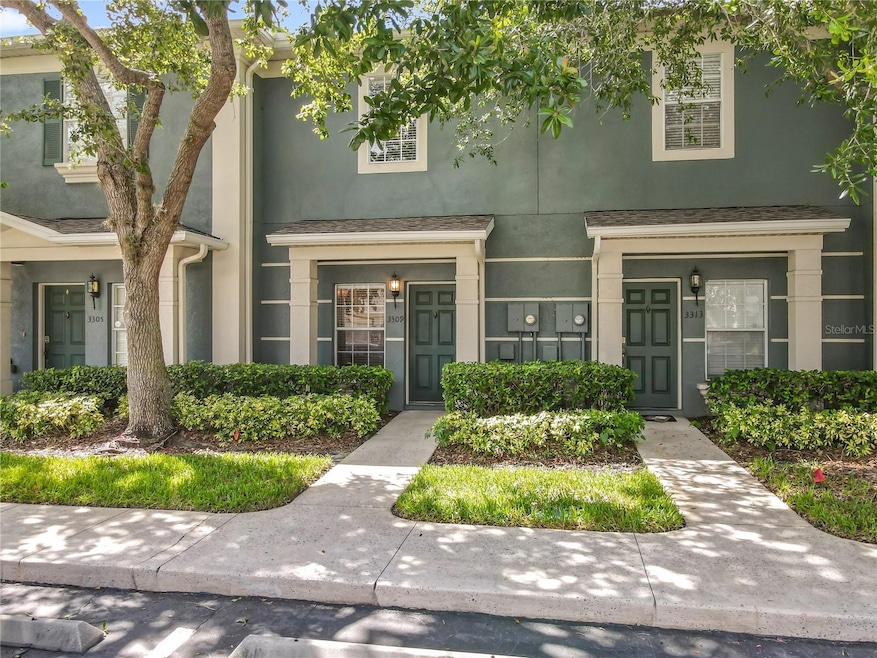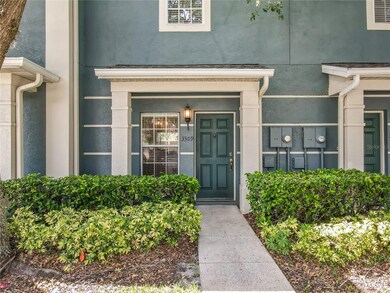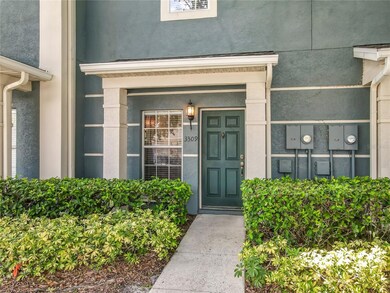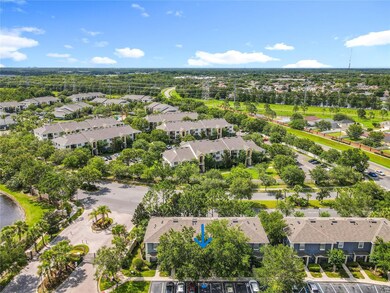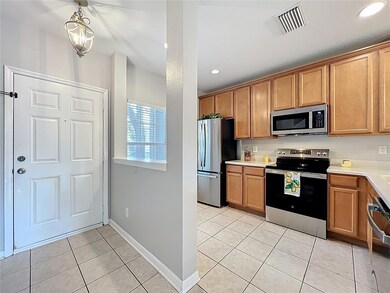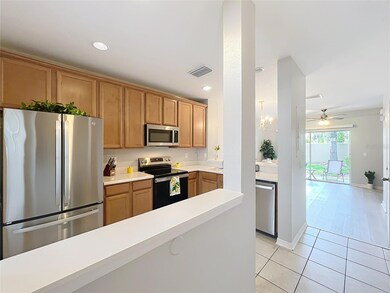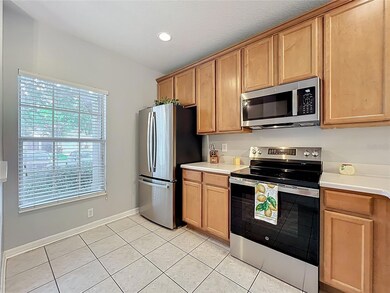3309 Wilshire Way Rd Unit 3 Orlando, FL 32829
Cypress Springs NeighborhoodEstimated payment $2,136/month
Highlights
- Fitness Center
- Gated Community
- Mature Landscaping
- University High School Rated A-
- Traditional Architecture
- Community Pool
About This Home
Received FHA approval, and a $10,000 Down Payment Assistance bond program available. Welcome to 3309 Wilshire Way Rd #3 — a beautifully updated and spacious condo that looks like a townhome, nestled in a gated, A+ safety-rated gated community! This move-in ready gem offers the perfect blend of comfort, convenience, and style. Step inside to find luxury laminate flooring (2023), fresh interior paint, and brand-new stainless steel appliances (2024). Enjoy peace of mind with a new roof (2024), HVAC system (2024), and new toilets (2023). It’s even prewired for surround sound—ideal for your home entertainment setup! Forget the hassle of lawn maintenance or a water bill—both are covered by the HOA. You'll also love the assigned parking spot right at your front door. Of course plenty of guest space. The community boasts resort-style amenities including a sparkling pool, clubhouse, fitness center, and dog park, lots of walking area and pond views. Located just minutes from 417 and 528, commuting is a breeze with quick access to Orlando International Airport (MCO), UCF, and Valencia College. Surrounded by top-rated restaurants, shopping, hospitals, and entertainment—this is Orlando living at its best. Don’t miss your chance to tour this stylish and centrally located home—schedule your showing today!
Listing Agent
RE/MAX INNOVATION Brokerage Phone: 407-281-1053 License #3117824 Listed on: 06/17/2025

Property Details
Home Type
- Condominium
Est. Annual Taxes
- $2,643
Year Built
- Built in 2005
Lot Details
- Northwest Facing Home
- Mature Landscaping
HOA Fees
Home Design
- Traditional Architecture
- Entry on the 1st floor
- Slab Foundation
- Shingle Roof
- Block Exterior
- Stucco
Interior Spaces
- 987 Sq Ft Home
- 2-Story Property
- Ceiling Fan
- Blinds
- Sliding Doors
- Combination Dining and Living Room
Kitchen
- Range
- Microwave
- Dishwasher
- Disposal
Flooring
- Laminate
- Ceramic Tile
Bedrooms and Bathrooms
- 2 Bedrooms
- En-Suite Bathroom
- Walk-In Closet
Laundry
- Laundry closet
- Washer Hookup
Parking
- Guest Parking
- Reserved Parking
Eco-Friendly Details
- Reclaimed Water Irrigation System
Outdoor Features
- Exterior Lighting
- Outdoor Storage
- Rear Porch
Schools
- Andover Elementary School
- Odyssey Middle School
- University High School
Utilities
- Central Heating and Cooling System
- Vented Exhaust Fan
- Thermostat
- Electric Water Heater
- Cable TV Available
Listing and Financial Details
- Visit Down Payment Resource Website
- Tax Lot 3
- Assessor Parcel Number 08-23-31-2063-00-003
Community Details
Overview
- Association fees include pool, insurance, maintenance structure, ground maintenance, pest control, recreational facilities, sewer, water
- Victoria Pines Condominium Inc./Carol Rumely Association, Phone Number (407) 392-1533
- Victoria Pines Condo Subdivision
Recreation
- Recreation Facilities
- Community Playground
- Fitness Center
- Community Pool
- Park
- Dog Park
Pet Policy
- Dogs and Cats Allowed
Additional Features
- Community Mailbox
- Gated Community
Map
Home Values in the Area
Average Home Value in this Area
Tax History
| Year | Tax Paid | Tax Assessment Tax Assessment Total Assessment is a certain percentage of the fair market value that is determined by local assessors to be the total taxable value of land and additions on the property. | Land | Improvement |
|---|---|---|---|---|
| 2025 | $2,643 | $209,016 | -- | -- |
| 2024 | $2,678 | $197,400 | -- | $197,400 |
| 2023 | $2,678 | $182,600 | $36,520 | $146,080 |
| 2022 | $2,301 | $143,100 | $28,620 | $114,480 |
| 2021 | $2,133 | $128,300 | $25,660 | $102,640 |
| 2020 | $1,912 | $118,400 | $23,680 | $94,720 |
| 2019 | $2,002 | $118,400 | $23,680 | $94,720 |
| 2018 | $1,833 | $105,600 | $21,120 | $84,480 |
| 2017 | $1,702 | $96,700 | $19,340 | $77,360 |
| 2016 | $1,635 | $90,800 | $18,160 | $72,640 |
| 2015 | $1,553 | $83,900 | $16,780 | $67,120 |
| 2014 | $1,229 | $75,700 | $15,140 | $60,560 |
Property History
| Date | Event | Price | List to Sale | Price per Sq Ft | Prior Sale |
|---|---|---|---|---|---|
| 11/07/2025 11/07/25 | Price Changed | $289,000 | -0.3% | $293 / Sq Ft | |
| 06/17/2025 06/17/25 | For Sale | $290,000 | +9.4% | $294 / Sq Ft | |
| 01/20/2023 01/20/23 | Sold | $265,000 | 0.0% | $268 / Sq Ft | View Prior Sale |
| 12/19/2022 12/19/22 | Pending | -- | -- | -- | |
| 12/15/2022 12/15/22 | For Sale | $265,000 | 0.0% | $268 / Sq Ft | |
| 03/29/2019 03/29/19 | Rented | $1,300 | 0.0% | -- | |
| 03/26/2019 03/26/19 | Under Contract | -- | -- | -- | |
| 02/28/2019 02/28/19 | Price Changed | $1,300 | -1.9% | $1 / Sq Ft | |
| 02/18/2019 02/18/19 | For Rent | $1,325 | 0.0% | -- | |
| 02/15/2019 02/15/19 | Off Market | $1,325 | -- | -- | |
| 01/20/2019 01/20/19 | Price Changed | $1,325 | +2.3% | $1 / Sq Ft | |
| 01/09/2019 01/09/19 | For Rent | $1,295 | -- | -- |
Purchase History
| Date | Type | Sale Price | Title Company |
|---|---|---|---|
| Warranty Deed | $265,000 | House Of Title | |
| Warranty Deed | $160,000 | Omega National Ttl Agcy Llc | |
| Quit Claim Deed | -- | None Available | |
| Warranty Deed | $92,500 | Hillsborough Title Inc | |
| Special Warranty Deed | $48,500 | Florida Premier Title & Escr | |
| Trustee Deed | -- | None Available | |
| Warranty Deed | $193,700 | Universal Land Title Inc |
Mortgage History
| Date | Status | Loan Amount | Loan Type |
|---|---|---|---|
| Open | $140,000 | New Conventional | |
| Previous Owner | $156,120 | FHA | |
| Previous Owner | $174,316 | Fannie Mae Freddie Mac |
Source: Stellar MLS
MLS Number: O6310739
APN: 08-2331-2063-00-003
- 3321 Wilshire Way Rd Unit 6
- 3355 Wilshire Way Rd Unit 13
- 3375 Wilshire Way Rd Unit 18
- 3226 Benson Park Blvd
- 10404 Kiplinger Ln
- 3549 Wilshire Way Rd Unit 56
- 3577 Wilshire Way Rd Unit 61
- 3563 Victoria Pines Dr Unit 279
- 3664 Wilshire Way Rd Unit 261
- 3660 Wilshire Way Rd Unit 260
- 10475 Manderley Way Unit 81
- 10300 Manderley Way Unit 119
- 3328 Holland Dr
- 3127 Natoma Way
- 3024 Natoma Way
- 3114 Holland Dr
- 3650 Creswick Cir
- 10232 Andover Point Cir
- 3103 Bellingham Dr
- 4333 Waterside Pointe Cir
- 3308 Wilshire Way Rd Unit 177
- 3451 Victoria Pines Dr
- 3436 Victoria Pines Dr Unit 166
- 3479 Wilshire Way Rd Unit 40
- 10200 Falcon Pine Blvd
- 10433 Kiplinger Ln Unit 206
- 10200 Falcon Pine Blvd Unit 1-207.1411008
- 10200 Falcon Pine Blvd Unit 4-207.1410300
- 10200 Falcon Pine Blvd Unit 13-306.1411009
- 3613 Wilshire Way Rd
- 10418 Manderley Way Unit 101
- 10042 Ian St
- 3754 Benson Park Blvd
- 3072 Natoma Way
- 10919 Derringer Dr
- 4301 Waterside Pointe Cir
- 10962 Derringer Dr Unit 30
- 4894 Waterside Pointe Cir
- 10002 Brown Burrow St
- 4729 Spindletree Ln
