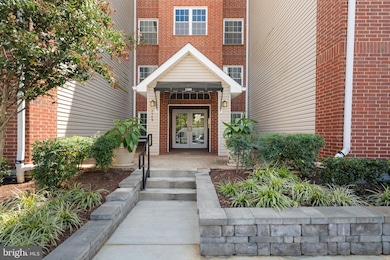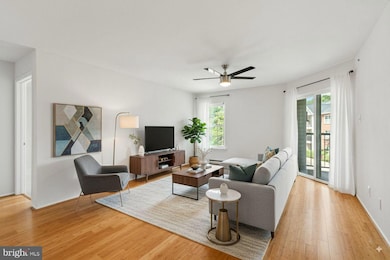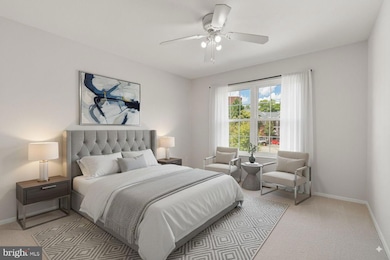3309 Wyndham Cir Unit 2186 Alexandria, VA 22302
Alexandria West NeighborhoodEstimated payment $2,981/month
Highlights
- Fitness Center
- Open Floorplan
- Wood Flooring
- Gated Community
- Contemporary Architecture
- Community Pool
About This Home
Welcome home! This 2 bedroom, 2 bathroom light and bright condo is the perfect escape after long day at work and your easy commute into the city. This 2nd level unit has been freshly painted, has all new carpet and is ready for you to make it your own. The bamboo flooring in the living room is the perfect accent to the light gray walls and is open to the dining room and kitchen, making entertaining natural and easy. The galley style kitchen is full of plenty of cabinet space, counter space and comes with stainless steel appliances. Moving into the primary bedroom #1, you'll find loads of counter space in the bathroom, a large mirror, oversized walk-in closet, tub and shower. Bedroom # 2 on the other side of the unit offers its own 2 closets, vanity and tub and shower. One of the nicest luxuries, is the in-unit side by side washer and dryer. Step outside to a spacious patio, perfect for an evening cocktail, and an extra storage closet off the patio. This unit comes with its own 2 assigned parking spaces in the underground garage with elevator up to the unit. The assigned spaces are #'s 342 and 342T. This neighborhood is a fully gated community with plenty of amenities including an outdoor pool, hot tub, sauna, fitness center, community/party room, grilling/picnic stations, playground, car washing station and daily shuttle to the Pentagon City Metro (M-F every half hour from 6:30-9:30am and 4:30-7:30pm). It's walking distance to Shirlington for an evening movie or dinner, the nearby XSport Fitness, and the newly built Silver Diner, Harris Teeter and Sushi Jin at King Street and Walter Reed Drive. Conveniently located less than one mile from the Bradlee Center and Bailey's Crossroads for all your shopping needs: Target, HomeGoods, World Market, CVS, TJMaxx, Burlington Coat Factory, Fresh Market, Starbucks, etc. Additionally, the community is just 4.5 miles away from popular Old Town Alexandria- straight down Route 7. Centrally located for acccessing the following military bases as well: The Pentagon (4.7 mi), Fort Belvoir (14.8 mi), Navy Yard (8.3 mi), Joint Base Anacostia (11 mi), Joint Base Myer-Henderson Hall / USMC (4.5 mi) and Joint Base Andrews (18.8 mi). Convenient commuting options too if you prefer to drive into the city by hopping right onto I-395 at King Street. You don't want to miss this one. Make sure to schedule a tour today!
Property Details
Home Type
- Condominium
Est. Annual Taxes
- $4,593
Year Built
- Built in 1990
HOA Fees
- $596 Monthly HOA Fees
Parking
- 2 Assigned Parking Garage Spaces
- Assigned parking located at #342, 342T
- Basement Garage
Home Design
- Contemporary Architecture
- Entry on the 2nd floor
- Vinyl Siding
Interior Spaces
- 1,096 Sq Ft Home
- Property has 1 Level
- Open Floorplan
- Ceiling Fan
- Combination Dining and Living Room
- Security Gate
Kitchen
- Galley Kitchen
- Built-In Range
- Built-In Microwave
- Dishwasher
- Stainless Steel Appliances
- Disposal
Flooring
- Wood
- Carpet
Bedrooms and Bathrooms
- 2 Main Level Bedrooms
- Walk-In Closet
- 2 Full Bathrooms
Laundry
- Laundry in unit
- Dryer
- Washer
Accessible Home Design
- Accessible Elevator Installed
Utilities
- Central Heating and Cooling System
- Electric Water Heater
Listing and Financial Details
- Assessor Parcel Number 50692410
Community Details
Overview
- Association fees include common area maintenance, custodial services maintenance, exterior building maintenance, insurance, lawn maintenance, management, pest control, pool(s), reserve funds, road maintenance, sauna, security gate, sewer, snow removal, trash, water
- Low-Rise Condominium
- The Pointe At Park Center Condos
- Pointe At Park C Community
- Pointe At Park Center Subdivision
- Property Manager
Recreation
- Community Playground
- Fitness Center
- Community Pool
Pet Policy
- Pets allowed on a case-by-case basis
Security
- Gated Community
Map
Home Values in the Area
Average Home Value in this Area
Tax History
| Year | Tax Paid | Tax Assessment Tax Assessment Total Assessment is a certain percentage of the fair market value that is determined by local assessors to be the total taxable value of land and additions on the property. | Land | Improvement |
|---|---|---|---|---|
| 2025 | $4,578 | $404,732 | $121,602 | $283,130 |
| 2024 | $4,578 | $395,516 | $118,636 | $276,880 |
| 2023 | $4,053 | $365,176 | $116,310 | $248,866 |
| 2022 | $4,053 | $365,176 | $116,310 | $248,866 |
| 2021 | $3,944 | $355,322 | $112,922 | $242,400 |
| 2020 | $987 | $317,252 | $100,823 | $216,429 |
| 2019 | $3,311 | $293,038 | $92,498 | $200,540 |
| 2018 | $3,176 | $281,075 | $88,941 | $192,134 |
| 2017 | $3,220 | $284,989 | $90,295 | $194,694 |
| 2016 | $2,950 | $274,951 | $86,822 | $188,129 |
| 2015 | $2,868 | $274,951 | $86,822 | $188,129 |
| 2014 | $2,868 | $274,951 | $86,822 | $188,129 |
Property History
| Date | Event | Price | List to Sale | Price per Sq Ft | Prior Sale |
|---|---|---|---|---|---|
| 10/06/2025 10/06/25 | Price Changed | $379,900 | -2.6% | $347 / Sq Ft | |
| 09/04/2025 09/04/25 | For Sale | $389,900 | +4.0% | $356 / Sq Ft | |
| 10/05/2020 10/05/20 | Sold | $375,000 | 0.0% | $342 / Sq Ft | View Prior Sale |
| 08/12/2020 08/12/20 | Pending | -- | -- | -- | |
| 08/07/2020 08/07/20 | Price Changed | $374,999 | -1.3% | $342 / Sq Ft | |
| 07/10/2020 07/10/20 | Price Changed | $379,999 | -1.3% | $347 / Sq Ft | |
| 06/26/2020 06/26/20 | Price Changed | $385,000 | 0.0% | $351 / Sq Ft | |
| 06/26/2020 06/26/20 | For Sale | $385,000 | +2.7% | $351 / Sq Ft | |
| 06/22/2020 06/22/20 | Off Market | $375,000 | -- | -- | |
| 06/19/2020 06/19/20 | Price Changed | $389,999 | -2.3% | $356 / Sq Ft | |
| 06/06/2020 06/06/20 | For Sale | $399,000 | 0.0% | $364 / Sq Ft | |
| 09/16/2015 09/16/15 | Rented | $1,900 | 0.0% | -- | |
| 09/16/2015 09/16/15 | Under Contract | -- | -- | -- | |
| 09/10/2015 09/10/15 | For Rent | $1,900 | -- | -- |
Source: Bright MLS
MLS Number: VAAX2049336
APN: 012.03-0A-09-2186
- 3309 Wyndham Cir Unit 3180
- 3307 Wyndham Cir Unit 3169
- 3311 Wyndham Cir Unit 1193
- 3308 Wyndham Cir Unit 323
- 3315 Wyndham Cir Unit 1223
- 2500 N Van Dorn St Unit 517
- 2500 N Van Dorn St Unit 1409
- 2500 N Van Dorn St Unit 1118
- 2500 N Van Dorn St Unit 316
- 2500 N Van Dorn St Unit 910
- 2500 N Van Dorn St Unit 817
- 2500 N Van Dorn St Unit 1518
- 2500 N Van Dorn St Unit 1119
- 2500 N Van Dorn St Unit 801
- 3004 S Columbus St Unit A2
- 3000 S Columbus St Unit B2
- 4551 Strutfield Ln Unit 4111
- 4551 Strutfield Ln Unit 4113
- 4551 Strutfield Ln Unit 4337
- 4551 Strutfield Ln Unit 4315
- 3309 Wyndham Cir Unit 1180
- 3307 Wyndham Cir Unit 2164
- 3307 Wyndham Cir Unit 3165
- 3306 Wyndham Cir Unit 229
- 3305 Wyndham Cir Unit 156
- 3310 Wyndham Cir Unit 314
- 2801 Park Center Dr
- 3313 Wyndham Cir Unit 4218
- 3315 Wyndham Cir Unit 4228
- 3315 Wyndham Cir Unit 1221
- 2500 N Van Dorn St Unit 1409
- 2500 N Van Dorn St Unit 406
- 2500 N Van Dorn St Unit 817
- 2500 N Van Dorn St Unit 1118
- 2500 N Van Dorn St Unit 910
- 2500 N Van Dorn St Unit 1518
- 4550 Strutfield Ln Unit 2424
- 4550 Strutfield Ln Unit 2306
- 4550 Strutfield Ln Unit 2323
- 3004 S Columbus St Unit A2







