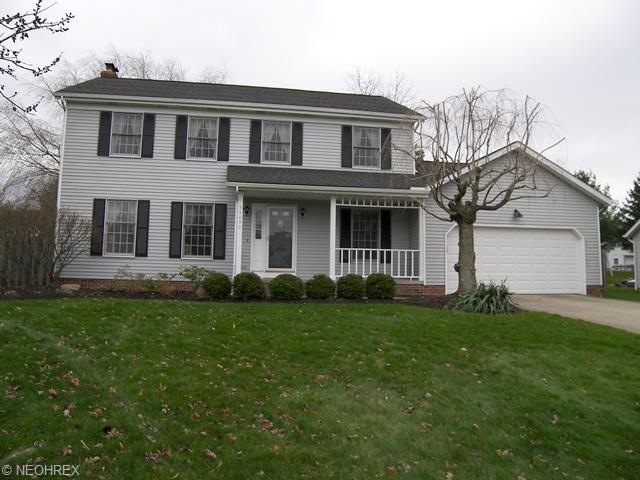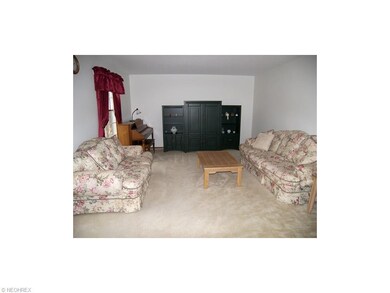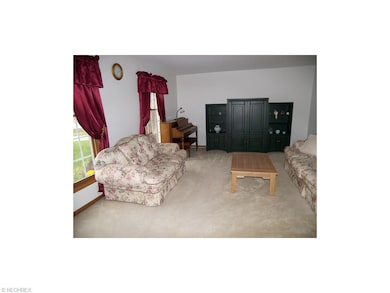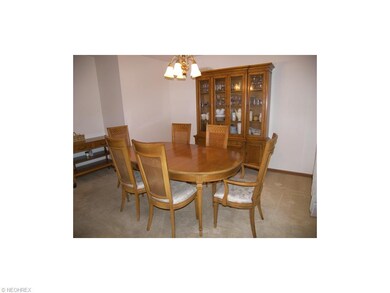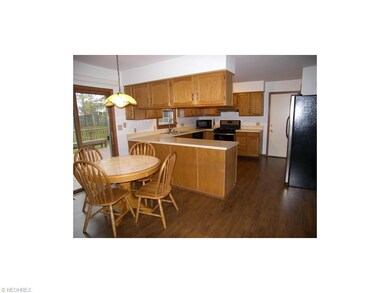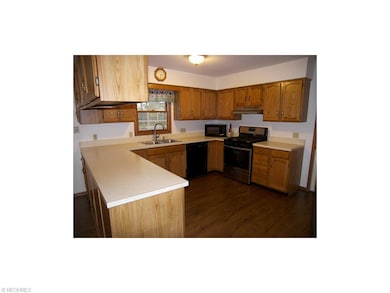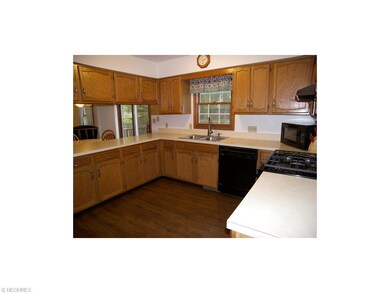
Estimated Value: $393,325 - $428,000
Highlights
- Colonial Architecture
- Deck
- 2 Car Attached Garage
- Orchard Middle School Rated A+
- 1 Fireplace
- Forced Air Heating and Cooling System
About This Home
As of June 2015Pretty as a Picture – Great street presence! Welcome to this pretty center hall colonial with a large deck and a fenced backyard. There is a formal living room and dining room and a spacious family room with a wood-burning fireplace. Open from the family room is the kitchen with good cabinet space, all appliances to include a newer gas range, and a newer wood laminate floor. The eating area has sliding doors to the deck and great backyard. All generous size bedrooms are on the second floor with the master suite featuring a walk in closet and full bath. Don’t miss the finished lower level with a recreation room and a media room, as well as a wet bar area with a refrigerator and a full bath, as well as another finished room and storage area. Roof is approximately 3 years old. Ready for you to move right in and enjoy.
Home Details
Home Type
- Single Family
Est. Annual Taxes
- $5,333
Year Built
- Built in 1988
Lot Details
- 0.26 Acre Lot
- Lot Dimensions are 72x160
- Property is Fully Fenced
- Wood Fence
Home Design
- Colonial Architecture
- Asphalt Roof
- Vinyl Construction Material
Interior Spaces
- 2,016 Sq Ft Home
- 2-Story Property
- 1 Fireplace
- Basement Fills Entire Space Under The House
Kitchen
- Built-In Oven
- Range
- Microwave
- Dishwasher
- Disposal
Bedrooms and Bathrooms
- 4 Bedrooms
Laundry
- Dryer
- Washer
Parking
- 2 Car Attached Garage
- Garage Door Opener
Outdoor Features
- Deck
Utilities
- Forced Air Heating and Cooling System
- Heating System Uses Gas
Community Details
- Liberty Hill Community
Listing and Financial Details
- Assessor Parcel Number 954-21-020
Ownership History
Purchase Details
Home Financials for this Owner
Home Financials are based on the most recent Mortgage that was taken out on this home.Purchase Details
Home Financials for this Owner
Home Financials are based on the most recent Mortgage that was taken out on this home.Purchase Details
Home Financials for this Owner
Home Financials are based on the most recent Mortgage that was taken out on this home.Purchase Details
Home Financials for this Owner
Home Financials are based on the most recent Mortgage that was taken out on this home.Purchase Details
Purchase Details
Purchase Details
Similar Homes in the area
Home Values in the Area
Average Home Value in this Area
Purchase History
| Date | Buyer | Sale Price | Title Company |
|---|---|---|---|
| Kong Hyun Soo | $237,500 | Ace Title | |
| Yu Chansu | $263,600 | Revere Title | |
| Kodali Ramarao | $217,000 | Real Living Title Agency Ltd | |
| Azzi Ghassan | $178,000 | -- | |
| Mikolic Daniel R | $30,000 | -- | |
| Ralph Victor Const Inc | -- | -- | |
| Sunrise Deve Co | -- | -- | |
| Solon Dev Co | -- | -- |
Mortgage History
| Date | Status | Borrower | Loan Amount |
|---|---|---|---|
| Open | Kong Hyun Soo | $206,100 | |
| Closed | Kong Hyun Soo | $220,875 | |
| Previous Owner | Yu Chansu | $101,600 | |
| Previous Owner | Yu Chansu | $164,900 | |
| Previous Owner | Kodali Ramarao | $120,000 | |
| Previous Owner | Azzi Ghassan | $135,000 | |
| Previous Owner | Azzi Ghassan | $59,300 | |
| Previous Owner | Azzi Ghassan | $39,000 | |
| Previous Owner | Azzi Ghassan | $142,400 |
Property History
| Date | Event | Price | Change | Sq Ft Price |
|---|---|---|---|---|
| 06/22/2015 06/22/15 | Sold | $237,500 | -8.3% | $118 / Sq Ft |
| 05/14/2015 05/14/15 | Pending | -- | -- | -- |
| 10/23/2014 10/23/14 | For Sale | $259,000 | -- | $128 / Sq Ft |
Tax History Compared to Growth
Tax History
| Year | Tax Paid | Tax Assessment Tax Assessment Total Assessment is a certain percentage of the fair market value that is determined by local assessors to be the total taxable value of land and additions on the property. | Land | Improvement |
|---|---|---|---|---|
| 2024 | $6,280 | $114,765 | $22,190 | $92,575 |
| 2023 | $6,800 | $101,640 | $20,440 | $81,200 |
| 2022 | $6,786 | $101,640 | $20,440 | $81,200 |
| 2021 | $6,709 | $101,640 | $20,440 | $81,200 |
| 2020 | $6,217 | $86,140 | $17,330 | $68,810 |
| 2019 | $6,021 | $246,100 | $49,500 | $196,600 |
| 2018 | $5,434 | $86,140 | $17,330 | $68,810 |
| 2017 | $5,530 | $83,550 | $16,280 | $67,270 |
| 2016 | $5,478 | $83,550 | $16,280 | $67,270 |
| 2015 | $5,409 | $83,550 | $16,280 | $67,270 |
| 2014 | $5,409 | $79,560 | $15,510 | $64,050 |
Agents Affiliated with this Home
-
Gallmann Group
G
Seller's Agent in 2015
Gallmann Group
RE/MAX
(440) 343-0314
84 in this area
441 Total Sales
-
Rob Gallmann

Buyer's Agent in 2015
Rob Gallmann
RE/MAX
(440) 343-0314
18 in this area
124 Total Sales
Map
Source: MLS Now
MLS Number: 3662932
APN: 954-21-020
- 32683 Jefferson Dr
- 32929 Ashdown Dr
- 7243 Winchester Dr
- 7366 Cromwell Dr
- 33373 Cromwell Dr
- 33321 N Burr Oak Dr
- 32959 Charmwood Oval
- 7124 Hollyhock Ln
- 33939 Hanover Woods Trail
- 32877 Seneca Dr
- 7635 Lindsay Ln
- 7050 Woodduck Ct
- 7420 Hillside Ln
- 2308 Sandalwood Dr
- 35510 Pettibone Rd
- 6705 Glenallen Ave
- 6853 Silkwood Ln
- 10194 Corbetts Ln
- 7530 Liberty Rd
- 6807 Silkwood Ln
- 33090 S Roundhead Dr
- 33050 S Roundhead Dr
- 33128 S Roundhead Dr
- 33012 S Roundhead Dr
- 33125 Popham Ln
- 33168 S Roundhead Dr
- 33087 Popham Ln
- 33047 Popham Ln
- 33051 S Roundhead Dr
- 32972 S Roundhead Dr
- 33206 S Roundhead Dr
- 33203 Popham Ln
- 33091 S Roundhead Dr
- 33120 Tallyho Dr
- 33009 Popham Ln
- 33013 S Roundhead Dr
- 33129 S Roundhead Dr
- 32934 S Roundhead Dr
- 32973 S Roundhead Dr
- 32969 Popham Ln
