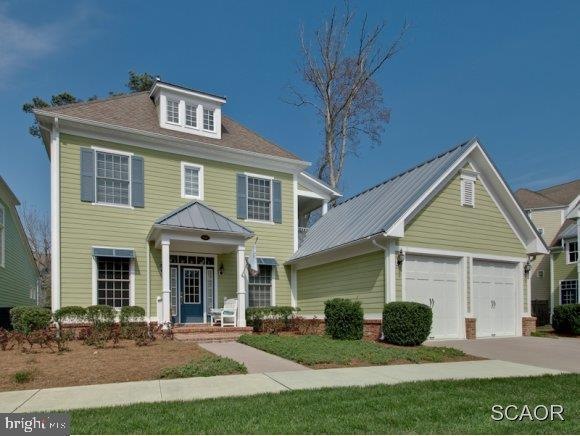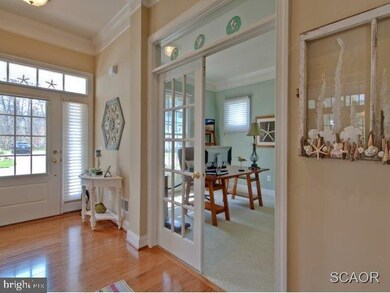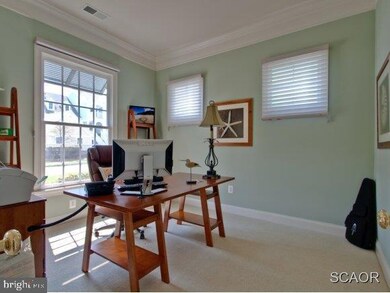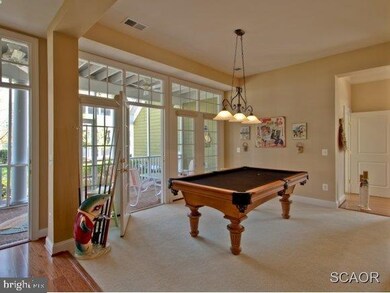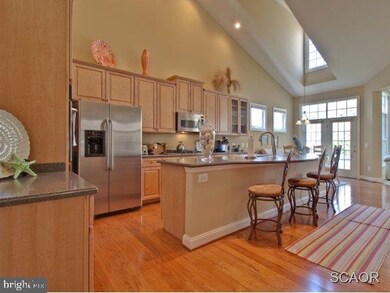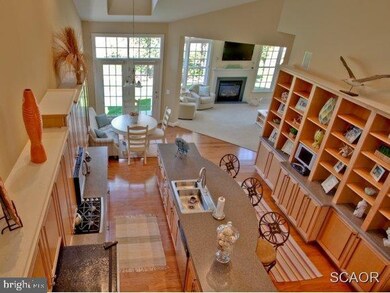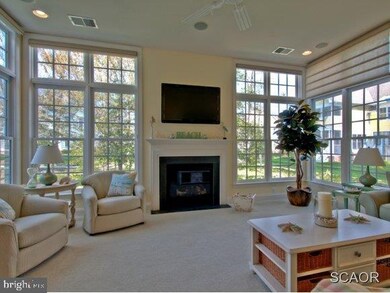
33099 Ambling Way Unit 43 Millsboro, DE 19966
The Peninsula NeighborhoodHighlights
- Beach
- Fitness Center
- Coastal Architecture
- Golf Club
- Gated Community
- Vaulted Ceiling
About This Home
As of December 2018Gently-used, better-than-new home in top resort community. Hardwood, stainless kitchen, upgraded cabinetry, 2 master suites (incl.1st floor), loft family room, den, outdoor living space, surround sound, cathedral & tray ceilings, great setting - the list goes on! $7500 membership credit for buyer.
Last Agent to Sell the Property
Monument Sotheby's International Realty License #RA-0020214 Listed on: 04/23/2014

Home Details
Home Type
- Single Family
Est. Annual Taxes
- $1,896
Year Built
- Built in 2007
Lot Details
- Landscaped
- Sprinkler System
- Zero Lot Line
HOA Fees
Home Design
- Coastal Architecture
- Contemporary Architecture
- Brick Exterior Construction
- Slab Foundation
- Architectural Shingle Roof
- Metal Roof
- Stick Built Home
Interior Spaces
- 3,300 Sq Ft Home
- Property has 2 Levels
- Vaulted Ceiling
- Ceiling Fan
- Gas Fireplace
- Insulated Windows
- Window Treatments
- Window Screens
- Family Room
- Living Room
- Combination Kitchen and Dining Room
- Den
- Loft
- Attic
Kitchen
- Breakfast Area or Nook
- Built-In Double Oven
- Cooktop
- Microwave
- Ice Maker
- Dishwasher
- Kitchen Island
- Disposal
Flooring
- Wood
- Carpet
- Tile or Brick
Bedrooms and Bathrooms
- 4 Bedrooms
- Main Floor Bedroom
- En-Suite Primary Bedroom
- Whirlpool Bathtub
Laundry
- Laundry Room
- Electric Dryer
- Washer
Parking
- Attached Garage
- Brick Driveway
- Off-Street Parking
Outdoor Features
- Balcony
- Screened Patio
- Porch
Utilities
- Forced Air Zoned Heating and Cooling System
- Cooling System Utilizes Bottled Gas
- Heating System Uses Propane
- Heat Pump System
- Propane Water Heater
Listing and Financial Details
- Assessor Parcel Number 234-30.00-305.01-43
Community Details
Overview
- Association fees include lawn maintenance
Recreation
- Beach
- Golf Club
- Golf Course Community
- Tennis Courts
- Fitness Center
- Community Indoor Pool
- Community Spa
- Jogging Path
Security
- Security Service
- Gated Community
Ownership History
Purchase Details
Home Financials for this Owner
Home Financials are based on the most recent Mortgage that was taken out on this home.Purchase Details
Home Financials for this Owner
Home Financials are based on the most recent Mortgage that was taken out on this home.Similar Homes in Millsboro, DE
Home Values in the Area
Average Home Value in this Area
Purchase History
| Date | Type | Sale Price | Title Company |
|---|---|---|---|
| Deed | $445,000 | -- | |
| Deed | $507,500 | -- |
Mortgage History
| Date | Status | Loan Amount | Loan Type |
|---|---|---|---|
| Open | $400,000 | Credit Line Revolving |
Property History
| Date | Event | Price | Change | Sq Ft Price |
|---|---|---|---|---|
| 12/28/2018 12/28/18 | Sold | $445,000 | -3.2% | $135 / Sq Ft |
| 12/03/2018 12/03/18 | Pending | -- | -- | -- |
| 09/22/2018 09/22/18 | Price Changed | $459,500 | -2.0% | $139 / Sq Ft |
| 07/31/2018 07/31/18 | Price Changed | $469,000 | -3.3% | $142 / Sq Ft |
| 02/14/2018 02/14/18 | For Sale | $485,000 | -4.4% | $147 / Sq Ft |
| 06/16/2014 06/16/14 | Sold | $507,500 | 0.0% | $154 / Sq Ft |
| 05/13/2014 05/13/14 | Pending | -- | -- | -- |
| 04/23/2014 04/23/14 | For Sale | $507,500 | -- | $154 / Sq Ft |
Tax History Compared to Growth
Tax History
| Year | Tax Paid | Tax Assessment Tax Assessment Total Assessment is a certain percentage of the fair market value that is determined by local assessors to be the total taxable value of land and additions on the property. | Land | Improvement |
|---|---|---|---|---|
| 2024 | $1,896 | $43,900 | $0 | $43,900 |
| 2023 | $1,906 | $43,900 | $0 | $43,900 |
| 2022 | $1,851 | $43,900 | $0 | $43,900 |
| 2021 | $1,795 | $43,900 | $0 | $43,900 |
| 2020 | $1,713 | $43,900 | $0 | $43,900 |
| 2019 | $1,681 | $43,900 | $0 | $43,900 |
| 2018 | $1,698 | $44,900 | $0 | $0 |
| 2017 | $1,712 | $44,900 | $0 | $0 |
| 2016 | $1,508 | $44,900 | $0 | $0 |
| 2015 | $1,555 | $44,900 | $0 | $0 |
| 2014 | $1,531 | $44,900 | $0 | $0 |
Agents Affiliated with this Home
-
Sandi Bisgood

Seller's Agent in 2018
Sandi Bisgood
OCEAN ATLANTIC SOTHEBYS
(302) 228-8625
141 in this area
147 Total Sales
-
Susan Mills

Buyer's Agent in 2018
Susan Mills
JACK LINGO MILLSBORO
(302) 542-4146
84 Total Sales
-
datacorrect BrightMLS
d
Buyer's Agent in 2014
datacorrect BrightMLS
Non Subscribing Office
Map
Source: Bright MLS
MLS Number: 1001502334
APN: 234-30.00-305.01-43
- 33072 Secluded Path
- 22211 Dune Cir
- 22253 Dune Cir
- 27434 S Nicklaus Ave Unit 76
- 23749 Brickwalk Dr Unit 6
- 30315 Pipit Ct
- 23741 Brickwalk Dr
- 27173 Barefoot Blvd Unit 15
- 23739 Brickwalk Dr
- 23735 Brickwalk Dr
- 32813 E Berkley Ct
- 23733 Brickwalk Dr Unit 67
- 27582 S Nicklaus Ave Unit 11
- 33473 Islander Dr
- Lilac model To-Be-Bu Tbd
- 27580 S Nicklaus Ave Unit 12
- 23720 Brickwalk Dr
- Hadley To-Be-Built H Tbd
- 27490 S Nicklaus Ave Unit 57
- 23716 Brickwalk Dr
