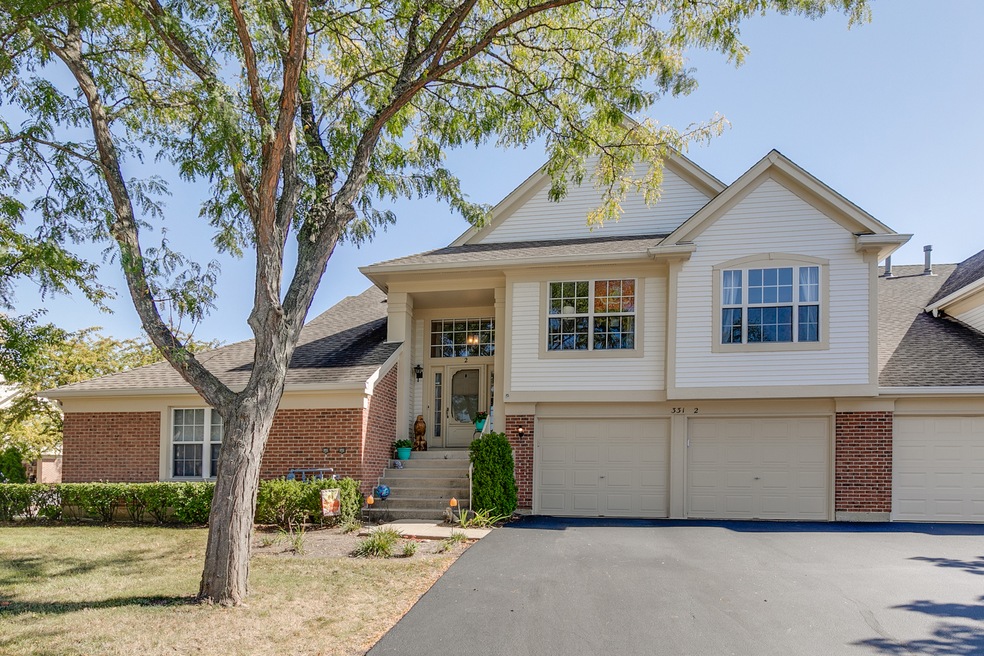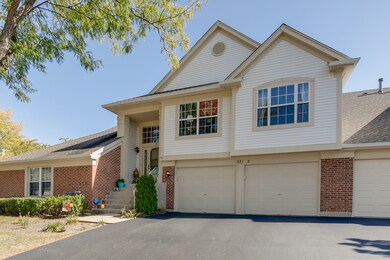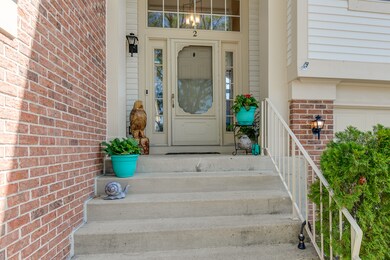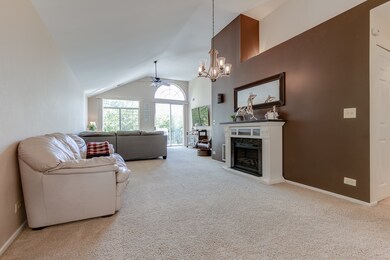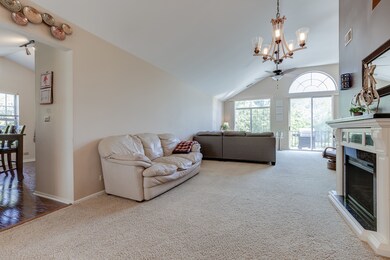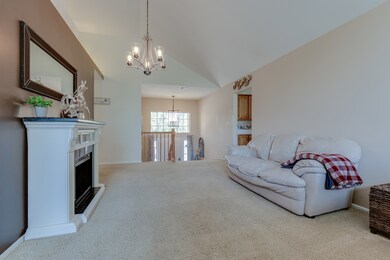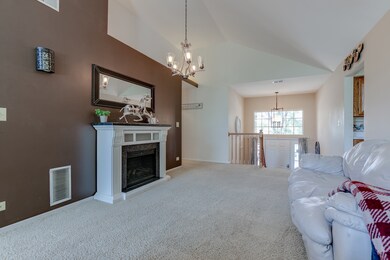
331 Ashford Cir Unit 2 Bartlett, IL 60103
South Tri Village NeighborhoodHighlights
- Attached Garage
- Resident Manager or Management On Site
- 4-minute walk to Schrader Park
- Bartlett High School Rated A-
- Combination Dining and Living Room
About This Home
As of November 2021Wonderful townhome in Fairfax Commons. This 3 bedroom 2 bath unit does not disappoint. Large eat-in kitchen with all SS appliances. Cathedral ceilings and two story windows in the living room that provide an open and airy environment with lots of natural light throughout the year. Slider off the main living space that opens to the balcony to enjoy morning coffee, or to relax outdoors in the evenings. Full master bath. Attached 2 car garage. And lots of visitor parking available in the cul-de-sac.
Last Agent to Sell the Property
Blue Fence Real Estate Inc. License #475166952 Listed on: 09/27/2021
Townhouse Details
Home Type
- Townhome
Est. Annual Taxes
- $5,825
Year Built
- 1992
HOA Fees
- $310 per month
Parking
- Attached Garage
- Garage Door Opener
- Driveway
- Parking Included in Price
Home Design
- Vinyl Siding
Interior Spaces
- Separate Shower
- Combination Dining and Living Room
Community Details
Overview
- 4 Units
- Manager Association, Phone Number (847) 985-6464
- Property managed by American Property Management of Illinois
Pet Policy
- Pets Allowed
Security
- Resident Manager or Management On Site
Ownership History
Purchase Details
Home Financials for this Owner
Home Financials are based on the most recent Mortgage that was taken out on this home.Purchase Details
Home Financials for this Owner
Home Financials are based on the most recent Mortgage that was taken out on this home.Purchase Details
Home Financials for this Owner
Home Financials are based on the most recent Mortgage that was taken out on this home.Purchase Details
Home Financials for this Owner
Home Financials are based on the most recent Mortgage that was taken out on this home.Purchase Details
Home Financials for this Owner
Home Financials are based on the most recent Mortgage that was taken out on this home.Similar Homes in the area
Home Values in the Area
Average Home Value in this Area
Purchase History
| Date | Type | Sale Price | Title Company |
|---|---|---|---|
| Warranty Deed | $255,000 | Citywide Title | |
| Warranty Deed | $200,000 | Attorneys Title Guaranty Fun | |
| Warranty Deed | $229,000 | First American Title Ins Co | |
| Interfamily Deed Transfer | -- | Stewart Title Company | |
| Warranty Deed | $160,000 | -- |
Mortgage History
| Date | Status | Loan Amount | Loan Type |
|---|---|---|---|
| Open | $56,378 | New Conventional | |
| Previous Owner | $242,250 | New Conventional | |
| Previous Owner | $199,900 | VA | |
| Previous Owner | $209,700 | New Conventional | |
| Previous Owner | $217,550 | Purchase Money Mortgage | |
| Previous Owner | $181,000 | Stand Alone Refi Refinance Of Original Loan | |
| Previous Owner | $180,000 | Unknown | |
| Previous Owner | $127,900 | Balloon |
Property History
| Date | Event | Price | Change | Sq Ft Price |
|---|---|---|---|---|
| 11/15/2021 11/15/21 | Sold | $255,000 | -1.9% | $162 / Sq Ft |
| 10/06/2021 10/06/21 | Pending | -- | -- | -- |
| 09/27/2021 09/27/21 | For Sale | $259,900 | +30.0% | $165 / Sq Ft |
| 11/08/2017 11/08/17 | Sold | $199,900 | 0.0% | $127 / Sq Ft |
| 09/18/2017 09/18/17 | Pending | -- | -- | -- |
| 09/13/2017 09/13/17 | For Sale | $199,900 | -- | $127 / Sq Ft |
Tax History Compared to Growth
Tax History
| Year | Tax Paid | Tax Assessment Tax Assessment Total Assessment is a certain percentage of the fair market value that is determined by local assessors to be the total taxable value of land and additions on the property. | Land | Improvement |
|---|---|---|---|---|
| 2023 | $5,825 | $78,680 | $12,460 | $66,220 |
| 2022 | $5,619 | $70,300 | $11,130 | $59,170 |
| 2021 | $0 | $66,740 | $10,570 | $56,170 |
| 2020 | $0 | $64,740 | $10,250 | $54,490 |
| 2019 | $4,804 | $62,430 | $9,880 | $52,550 |
| 2018 | $0 | $57,830 | $9,450 | $48,380 |
| 2017 | $4,804 | $55,520 | $9,070 | $46,450 |
| 2016 | $4,700 | $53,030 | $8,660 | $44,370 |
| 2015 | $4,676 | $50,200 | $8,200 | $42,000 |
| 2014 | $4,343 | $48,930 | $7,990 | $40,940 |
| 2013 | $5,219 | $50,100 | $8,180 | $41,920 |
Agents Affiliated with this Home
-
W
Seller's Agent in 2021
William Folger
Blue Fence Real Estate Inc.
(847) 909-2531
1 in this area
55 Total Sales
-

Buyer's Agent in 2021
Mary Reedy O'Connor
J.W. Reedy Realty
(630) 205-6302
1 in this area
52 Total Sales
-
C
Seller's Agent in 2017
Christy Alwin
Redfin Corporation
Map
Source: Midwest Real Estate Data (MRED)
MLS Number: 11230953
APN: 01-14-430-066
- 339 Ashford Cir Unit 1
- 1661 Penny Ln
- 457 Hadley Ct
- 434 Cromwell Cir Unit 3
- 262 Hawk Hollow Dr
- 355 Wentworth Ln Unit 5
- 246 Hawk Hollow Dr
- 2363 Cove Dr
- 1803 Rizzi Ln
- 272 Village Ln
- 1697 Gerber Rd
- 1835 Rizzi Ln
- 1751 Rizzi Ln
- 3920 Greenbay Dr
- 2320 Bayside Dr
- 1631 Columbia Cir Unit 2
- 1639 Colfax Ct Unit 3
- 2123 Mallard Ln
- 1329 Gloucester Cir
- 1081 Lakewood Cir Unit 88
