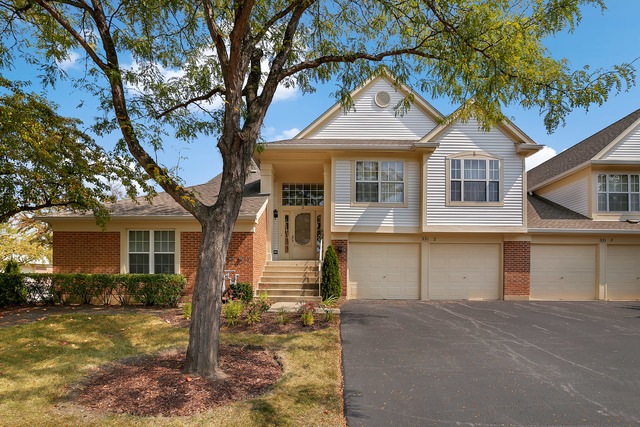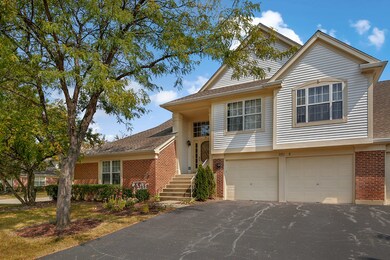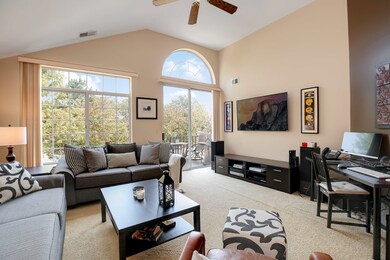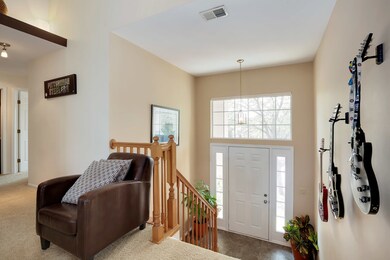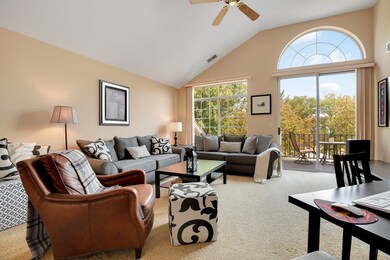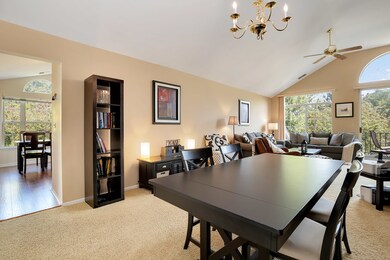
331 Ashford Cir Unit 2 Bartlett, IL 60103
South Tri Village NeighborhoodHighlights
- Vaulted Ceiling
- Balcony
- Breakfast Bar
- Bartlett High School Rated A-
- Attached Garage
- 4-minute walk to Schrader Park
About This Home
As of November 2021This move in ready townhome in desirable Fairfax Commons of Bartlett is awaiting its new owners. Nestled within a wonderful neighborhood, surrounded by beautifully landscaped areas, near parks, schools & shopping. The spacious unit is the largest in the development with 3 bedrooms and 2 full baths. Cathedral ceilings & two story windows in the living room/dining room area allow for a flood of light. Large kitchen features dark laminate flooring, stainless steel appliances and a separate bar/serving area. Awesome master suite with vaulted ceiling, sitting area, full bath and huge walk-in closet. An updated hall bath, two other bedrooms and custom closet organizers with drawers complete this great property. Large visitor parking area in culdesac, attached 2 car garage with plenty of storage space, 6 panel doors throughout, new roof in 2014, new deck in 2016, and new AC plus 2 stage furnace in March 2017.
Last Agent to Sell the Property
Christy Alwin
Redfin Corporation License #471005185 Listed on: 09/13/2017

Property Details
Home Type
- Condominium
Est. Annual Taxes
- $6,365
Year Built
- 1992
HOA Fees
- $287 per month
Parking
- Attached Garage
- Garage Door Opener
- Driveway
- Parking Included in Price
Home Design
- Asphalt Shingled Roof
- Vinyl Siding
Interior Spaces
- Vaulted Ceiling
- Laminate Flooring
Kitchen
- Breakfast Bar
- Oven or Range
- Microwave
- Dishwasher
- Disposal
Bedrooms and Bathrooms
- Primary Bathroom is a Full Bathroom
- Separate Shower
Laundry
- Dryer
- Washer
Outdoor Features
- Balcony
Utilities
- Forced Air Heating and Cooling System
- Heating System Uses Gas
- Lake Michigan Water
Community Details
- Pets Allowed
Listing and Financial Details
- Homeowner Tax Exemptions
Ownership History
Purchase Details
Home Financials for this Owner
Home Financials are based on the most recent Mortgage that was taken out on this home.Purchase Details
Home Financials for this Owner
Home Financials are based on the most recent Mortgage that was taken out on this home.Purchase Details
Home Financials for this Owner
Home Financials are based on the most recent Mortgage that was taken out on this home.Purchase Details
Home Financials for this Owner
Home Financials are based on the most recent Mortgage that was taken out on this home.Purchase Details
Home Financials for this Owner
Home Financials are based on the most recent Mortgage that was taken out on this home.Similar Homes in Bartlett, IL
Home Values in the Area
Average Home Value in this Area
Purchase History
| Date | Type | Sale Price | Title Company |
|---|---|---|---|
| Warranty Deed | $255,000 | Citywide Title | |
| Warranty Deed | $200,000 | Attorneys Title Guaranty Fun | |
| Warranty Deed | $229,000 | First American Title Ins Co | |
| Interfamily Deed Transfer | -- | Stewart Title Company | |
| Warranty Deed | $160,000 | -- |
Mortgage History
| Date | Status | Loan Amount | Loan Type |
|---|---|---|---|
| Open | $56,378 | New Conventional | |
| Previous Owner | $242,250 | New Conventional | |
| Previous Owner | $199,900 | VA | |
| Previous Owner | $209,700 | New Conventional | |
| Previous Owner | $217,550 | Purchase Money Mortgage | |
| Previous Owner | $181,000 | Stand Alone Refi Refinance Of Original Loan | |
| Previous Owner | $180,000 | Unknown | |
| Previous Owner | $127,900 | Balloon |
Property History
| Date | Event | Price | Change | Sq Ft Price |
|---|---|---|---|---|
| 11/15/2021 11/15/21 | Sold | $255,000 | -1.9% | $162 / Sq Ft |
| 10/06/2021 10/06/21 | Pending | -- | -- | -- |
| 09/27/2021 09/27/21 | For Sale | $259,900 | +30.0% | $165 / Sq Ft |
| 11/08/2017 11/08/17 | Sold | $199,900 | 0.0% | $127 / Sq Ft |
| 09/18/2017 09/18/17 | Pending | -- | -- | -- |
| 09/13/2017 09/13/17 | For Sale | $199,900 | -- | $127 / Sq Ft |
Tax History Compared to Growth
Tax History
| Year | Tax Paid | Tax Assessment Tax Assessment Total Assessment is a certain percentage of the fair market value that is determined by local assessors to be the total taxable value of land and additions on the property. | Land | Improvement |
|---|---|---|---|---|
| 2024 | $6,365 | $86,721 | $13,733 | $72,988 |
| 2023 | $5,825 | $78,680 | $12,460 | $66,220 |
| 2022 | $5,619 | $70,300 | $11,130 | $59,170 |
| 2021 | $0 | $66,740 | $10,570 | $56,170 |
| 2020 | $0 | $64,740 | $10,250 | $54,490 |
| 2019 | $4,804 | $62,430 | $9,880 | $52,550 |
| 2018 | $0 | $57,830 | $9,450 | $48,380 |
| 2017 | $4,804 | $55,520 | $9,070 | $46,450 |
| 2016 | $4,700 | $53,030 | $8,660 | $44,370 |
| 2015 | $4,676 | $50,200 | $8,200 | $42,000 |
| 2014 | $4,343 | $48,930 | $7,990 | $40,940 |
| 2013 | $5,219 | $50,100 | $8,180 | $41,920 |
Agents Affiliated with this Home
-
William Folger
W
Seller's Agent in 2021
William Folger
Blue Fence Real Estate Inc.
(847) 909-2531
1 in this area
54 Total Sales
-
Mary Reedy O'Connor

Buyer's Agent in 2021
Mary Reedy O'Connor
J.W. Reedy Realty
(630) 205-6302
1 in this area
51 Total Sales
-
Christy Alwin
C
Seller's Agent in 2017
Christy Alwin
Redfin Corporation
Map
Source: Midwest Real Estate Data (MRED)
MLS Number: MRD09745403
APN: 01-14-430-066
- 403 Cromwell Cir Unit 2
- 407 Cromwell Cir Unit 1
- 457 Hadley Ct
- 434 Cromwell Cir Unit 3
- 1538 Stockton Ct
- 2363 Cove Dr
- 2315 Stepstone Ln
- 1803 Rizzi Ln
- 272 Village Ln
- 1835 Rizzi Ln
- 1751 Rizzi Ln
- 2320 Bayside Dr
- 1352 Georgetown Dr
- 1631 Columbia Cir Unit 2
- 1636 Columbia Cir Unit 2
- 1463 Harvard Ct
- 1326 Spring Valley Dr
- 3860 Brookbank Dr
- 4423 Edinburg Ln
- 1426 Walnut Cir
