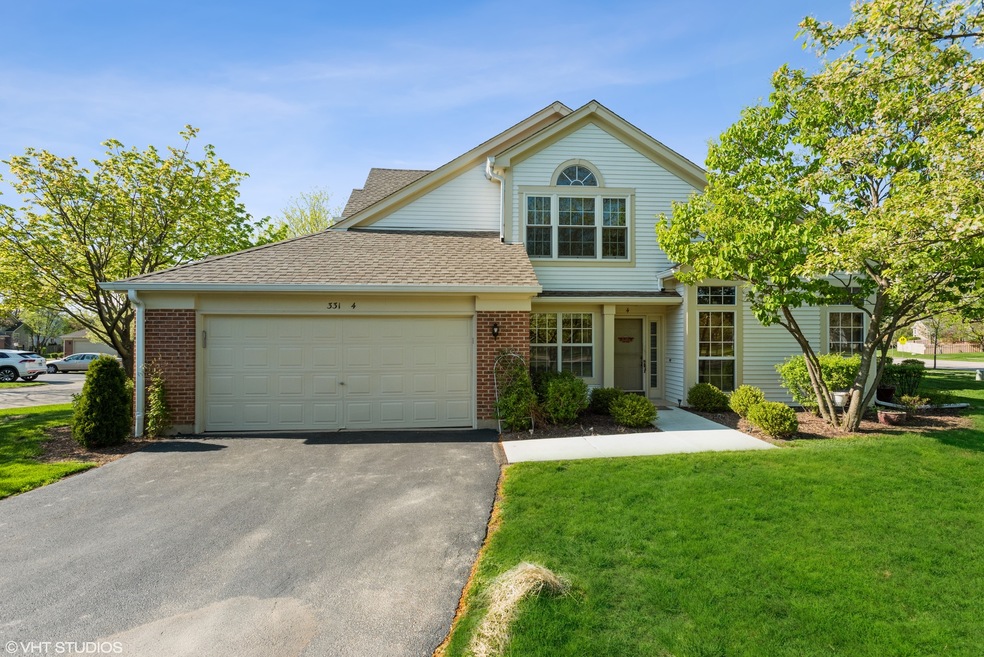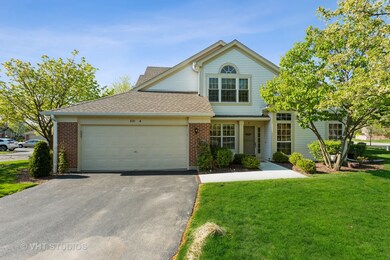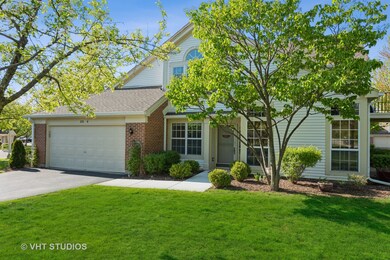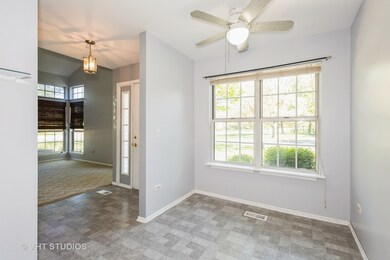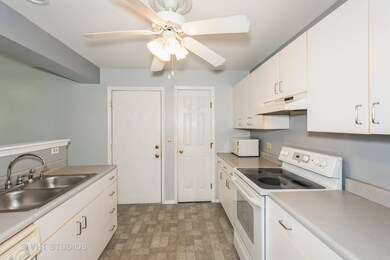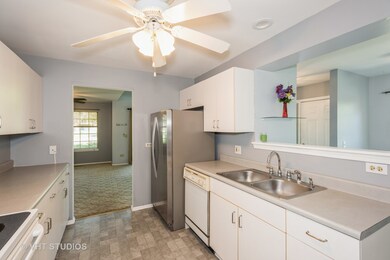
331 Ashford Cir Unit 4 Bartlett, IL 60103
South Tri Village NeighborhoodHighlights
- Vaulted Ceiling
- End Unit
- 2 Car Attached Garage
- Bartlett High School Rated A-
- Cul-De-Sac
- 4-minute walk to Schrader Park
About This Home
As of July 2021Highly sought after first floor RANCH style home with 2 bedrooms, 2 full bathrooms, attached 2 car garage, a private entrance and long driveway. Guest parking nearby. The living room is sun filled with vaulted ceilings & large windows. Dining room will accommodate a large dining table. Sliding glass door in living room leads to the patio. Functional kitchen with a large walk in pantry, and separate eating area. Master suite with private bath & a large walk in closet. Laundry room with full size washer & dryer. Extra storage in garage crawl space. Great location close to parks and shopping.
Last Agent to Sell the Property
Baird & Warner Fox Valley - Geneva License #475167797 Listed on: 05/07/2021

Property Details
Home Type
- Condominium
Est. Annual Taxes
- $4,924
Year Built
- Built in 1992
Lot Details
- End Unit
- Cul-De-Sac
HOA Fees
- $245 Monthly HOA Fees
Parking
- 2 Car Attached Garage
- Garage Door Opener
- Driveway
- Visitor Parking
- Parking Included in Price
- Unassigned Parking
Home Design
- Ranch Property
Interior Spaces
- 1,202 Sq Ft Home
- 1-Story Property
- Vaulted Ceiling
- Ceiling Fan
- Combination Dining and Living Room
Kitchen
- Breakfast Bar
- Range
- Dishwasher
Bedrooms and Bathrooms
- 2 Bedrooms
- 2 Potential Bedrooms
- Walk-In Closet
- Bathroom on Main Level
- 2 Full Bathrooms
Laundry
- Laundry on main level
- Dryer
- Washer
Outdoor Features
- Patio
Utilities
- Forced Air Heating and Cooling System
- Heating System Uses Natural Gas
Listing and Financial Details
- Homeowner Tax Exemptions
Community Details
Overview
- Association fees include insurance, exterior maintenance, lawn care, snow removal
- 4 Units
- Manager Association, Phone Number (847) 985-6464
- Fairfax Commons Subdivision, Ranch Floorplan
- Property managed by American Property Management
Amenities
- Common Area
Pet Policy
- Dogs and Cats Allowed
Ownership History
Purchase Details
Purchase Details
Home Financials for this Owner
Home Financials are based on the most recent Mortgage that was taken out on this home.Purchase Details
Home Financials for this Owner
Home Financials are based on the most recent Mortgage that was taken out on this home.Purchase Details
Purchase Details
Purchase Details
Similar Homes in Bartlett, IL
Home Values in the Area
Average Home Value in this Area
Purchase History
| Date | Type | Sale Price | Title Company |
|---|---|---|---|
| Quit Claim Deed | -- | -- | |
| Warranty Deed | $223,000 | Old Republic National Title | |
| Warranty Deed | -- | First American Title | |
| Interfamily Deed Transfer | -- | Attorney | |
| Interfamily Deed Transfer | -- | -- | |
| Warranty Deed | $133,000 | Attorneys Title Guaranty Fun |
Mortgage History
| Date | Status | Loan Amount | Loan Type |
|---|---|---|---|
| Previous Owner | $178,400 | New Conventional | |
| Previous Owner | $147,000 | New Conventional | |
| Previous Owner | $143,200 | New Conventional |
Property History
| Date | Event | Price | Change | Sq Ft Price |
|---|---|---|---|---|
| 07/22/2021 07/22/21 | Sold | $223,000 | -2.8% | $186 / Sq Ft |
| 06/08/2021 06/08/21 | Pending | -- | -- | -- |
| 05/23/2021 05/23/21 | Price Changed | $229,500 | -1.5% | $191 / Sq Ft |
| 05/07/2021 05/07/21 | For Sale | $233,000 | +30.2% | $194 / Sq Ft |
| 04/26/2018 04/26/18 | Sold | $179,000 | -1.9% | $149 / Sq Ft |
| 03/02/2018 03/02/18 | Pending | -- | -- | -- |
| 02/27/2018 02/27/18 | For Sale | $182,500 | 0.0% | $152 / Sq Ft |
| 02/22/2018 02/22/18 | Pending | -- | -- | -- |
| 02/14/2018 02/14/18 | For Sale | $182,500 | -- | $152 / Sq Ft |
Tax History Compared to Growth
Tax History
| Year | Tax Paid | Tax Assessment Tax Assessment Total Assessment is a certain percentage of the fair market value that is determined by local assessors to be the total taxable value of land and additions on the property. | Land | Improvement |
|---|---|---|---|---|
| 2023 | $4,738 | $73,490 | $12,460 | $61,030 |
| 2022 | $4,777 | $65,670 | $11,130 | $54,540 |
| 2021 | $5,053 | $62,340 | $10,570 | $51,770 |
| 2020 | $4,924 | $60,470 | $10,250 | $50,220 |
| 2019 | $4,849 | $58,310 | $9,880 | $48,430 |
| 2018 | $4,596 | $54,060 | $9,450 | $44,610 |
| 2017 | $4,453 | $51,900 | $9,070 | $42,830 |
| 2016 | $3,855 | $49,570 | $8,660 | $40,910 |
| 2015 | $3,801 | $46,930 | $8,200 | $38,730 |
| 2014 | $3,514 | $45,740 | $7,990 | $37,750 |
| 2013 | $4,240 | $46,830 | $8,180 | $38,650 |
Agents Affiliated with this Home
-
Carolyn Chesta

Seller's Agent in 2021
Carolyn Chesta
Baird Warner
(847) 915-0764
6 in this area
158 Total Sales
-
Frank Gaines

Seller Co-Listing Agent in 2021
Frank Gaines
Baird Warner
(847) 306-7950
7 in this area
187 Total Sales
-
Rick Moeller

Buyer's Agent in 2021
Rick Moeller
HomeSmart Connect LLC
(630) 533-0027
10 in this area
66 Total Sales
-

Seller's Agent in 2018
Jenny McCormac
Berkshire Hathaway HomeServices KoenigRubloff
-
Astrid Zajac

Buyer's Agent in 2018
Astrid Zajac
Berkshire Hathaway HomeServices Starck Real Estate
(847) 828-1324
15 Total Sales
Map
Source: Midwest Real Estate Data (MRED)
MLS Number: 11079708
APN: 01-14-430-067
- 339 Ashford Cir Unit 1
- 422 Cromwell Cir Unit 2
- 445 Cromwell Cir Unit 4
- 4050 Bayside Dr
- 1697 Gerber Rd
- 1751 Rizzi Ln
- 2240 Greenbay Dr
- 1345 Georgetown Dr
- 1354 Georgetown Dr
- 1623 Camberley Ct
- 1639 Colfax Ct Unit 3
- 460 Mayflower Ln Unit 3
- 1395 Potomac Ct
- 1475 Beaumont Cir
- 1326 Narragansett Dr
- 204 Melody Dr
- 4434 Edinburg Ln
- 2136 Camden Ln
- 1378 Boa Trail
- 1051 Rockport Dr Unit 97
