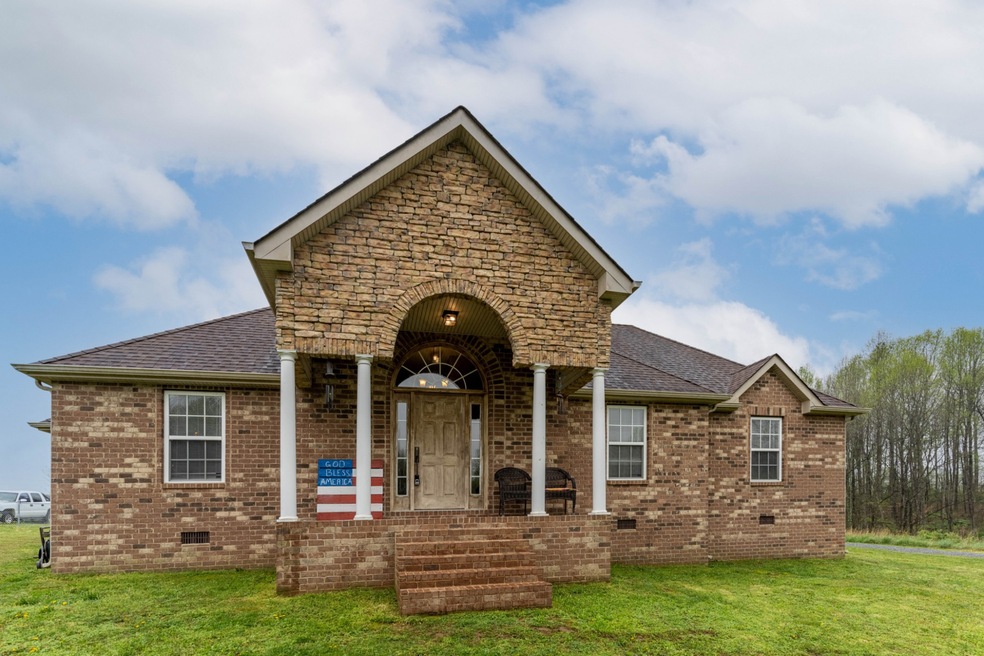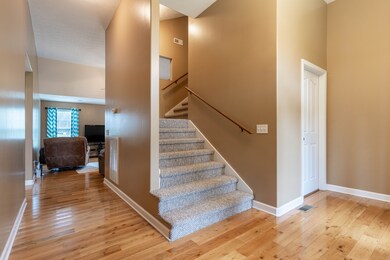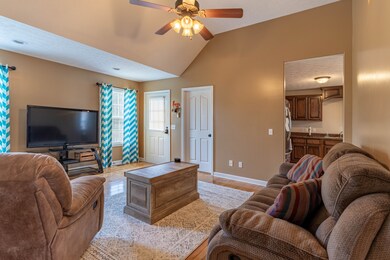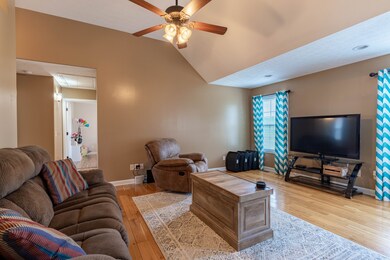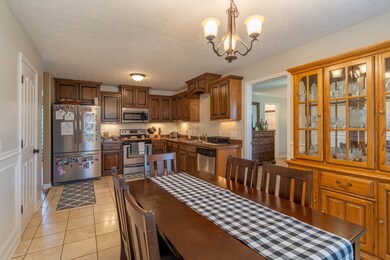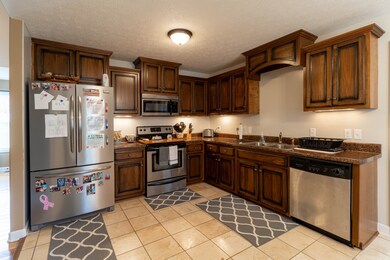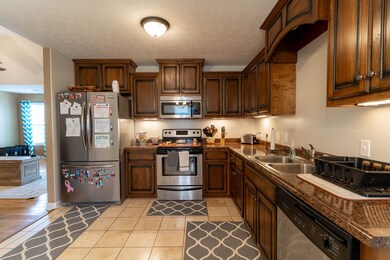
331 Caydras Way La Fayette, TN 37083
Macon County NeighborhoodEstimated Value: $280,000 - $304,000
Highlights
- Wood Flooring
- Cooling Available
- Ceiling Fan
- No HOA
- Central Heating
About This Home
As of May 2021Super adorable 3 bed 2 bath home with a bonus room! 2 laundry rooms, new paint, on half an acre at the end of a cul de sac! Offer deadline 4/12/21 at 3pm
Last Agent to Sell the Property
Benchmark Realty, LLC License #357730 Listed on: 04/10/2021

Home Details
Home Type
- Single Family
Est. Annual Taxes
- $790
Year Built
- Built in 2011
Lot Details
- 0.52 Acre Lot
Parking
- Gravel Driveway
Home Design
- Brick Exterior Construction
- Vinyl Siding
Interior Spaces
- 1,770 Sq Ft Home
- Property has 2 Levels
- Ceiling Fan
- Crawl Space
Kitchen
- Microwave
- Dishwasher
Flooring
- Wood
- Carpet
- Tile
Bedrooms and Bathrooms
- 3 Main Level Bedrooms
- 2 Full Bathrooms
Schools
- Lafayette Elementary School
- Macon County Junior High School
- Macon County High School
Utilities
- Cooling Available
- Central Heating
- Septic Tank
Community Details
- No Home Owners Association
- Brookhaven Subdivision
Listing and Financial Details
- Assessor Parcel Number 038 06713 000
Ownership History
Purchase Details
Home Financials for this Owner
Home Financials are based on the most recent Mortgage that was taken out on this home.Purchase Details
Home Financials for this Owner
Home Financials are based on the most recent Mortgage that was taken out on this home.Similar Homes in La Fayette, TN
Home Values in the Area
Average Home Value in this Area
Purchase History
| Date | Buyer | Sale Price | Title Company |
|---|---|---|---|
| Bain Benjamin Keith | $228,000 | Tennessee Title Services Llc | |
| Johnson Dustan | $137,300 | -- |
Mortgage History
| Date | Status | Borrower | Loan Amount |
|---|---|---|---|
| Open | Bain Benjamin Keith | $203,303 | |
| Previous Owner | Johnson Dustan R | $18,495 | |
| Previous Owner | Johnson Dustan | $142,220 | |
| Previous Owner | Johnson Dustan | $143,399 | |
| Previous Owner | Johnson Dustan | $140,595 |
Property History
| Date | Event | Price | Change | Sq Ft Price |
|---|---|---|---|---|
| 05/28/2021 05/28/21 | Sold | $228,000 | +3.6% | $129 / Sq Ft |
| 04/12/2021 04/12/21 | Pending | -- | -- | -- |
| 04/10/2021 04/10/21 | For Sale | $220,000 | +60.2% | $124 / Sq Ft |
| 01/13/2012 01/13/12 | Sold | $137,300 | -5.9% | $78 / Sq Ft |
| 12/23/2011 12/23/11 | Pending | -- | -- | -- |
| 06/21/2010 06/21/10 | For Sale | $145,900 | -- | $82 / Sq Ft |
Tax History Compared to Growth
Tax History
| Year | Tax Paid | Tax Assessment Tax Assessment Total Assessment is a certain percentage of the fair market value that is determined by local assessors to be the total taxable value of land and additions on the property. | Land | Improvement |
|---|---|---|---|---|
| 2024 | $827 | $58,525 | $6,425 | $52,100 |
| 2023 | $827 | $58,525 | $0 | $0 |
| 2022 | $790 | $32,900 | $2,600 | $30,300 |
| 2021 | $790 | $32,900 | $2,600 | $30,300 |
| 2020 | $790 | $32,900 | $2,600 | $30,300 |
| 2019 | $790 | $32,900 | $2,600 | $30,300 |
| 2018 | $685 | $30,975 | $2,600 | $28,375 |
| 2017 | $750 | $29,775 | $3,425 | $26,350 |
| 2016 | $715 | $29,775 | $3,425 | $26,350 |
| 2015 | $715 | $29,775 | $3,425 | $26,350 |
| 2014 | $715 | $29,780 | $0 | $0 |
Agents Affiliated with this Home
-
Chris Sadler
C
Seller's Agent in 2021
Chris Sadler
Benchmark Realty, LLC
(615) 418-1926
11 in this area
40 Total Sales
-
Lacey Sadler

Seller Co-Listing Agent in 2021
Lacey Sadler
Benchmark Realty, LLC
(615) 569-5104
23 in this area
107 Total Sales
-
Josiah Smith

Buyer's Agent in 2021
Josiah Smith
Castle Heights Realty
(615) 580-9763
10 in this area
141 Total Sales
-
Shane Sliger

Seller's Agent in 2012
Shane Sliger
Gene Carman Real Estate & Auctions
(615) 666-9500
79 in this area
83 Total Sales
Map
Source: Realtracs
MLS Number: 2240499
APN: 038-067.13
- 1021 Maple Grove Rd
- 64 Sonoma Dr
- 0 Johns Creek Rd
- 849 Jack Porter Rd
- 43B Fairway Dr
- 105 Gammons Ln
- 25 James Way
- 175 Gammons Ln
- 175 Gammons Ln
- 146 Garden Dr
- 1433 Cardinal Dr
- 210 Michael Cir
- 800 Sylvian Dr
- 1403 Cardinal Dr
- 354 Spring Creek Rd
- 351 Michael Cir
- 338 Brattontown Cir
- 104 Leigh Anna Cir
- 1400 Dogwood Ln
- 912 Long Creek Rd
- 331 Caydras Way
- 331 Caydra's Way
- 285 Caydras Way
- 259 Caydras Way
- 284 Caydra's Way
- 237 Caydras Way
- 237 Caydra's Way
- 260 Caydra's Way
- 260 Caydras Way
- 238 Cayadras Way
- 215 Caydras Way
- 238 Caydra's Way
- 216 Caydra's Way
- 183 Caydra's Way
- 151 Caydras Way
- 158 Caydra's Way
- 139 Caydras Way
- 134 Caydra's Way
- 111 Caydras Way
- 112 Caydras Way
