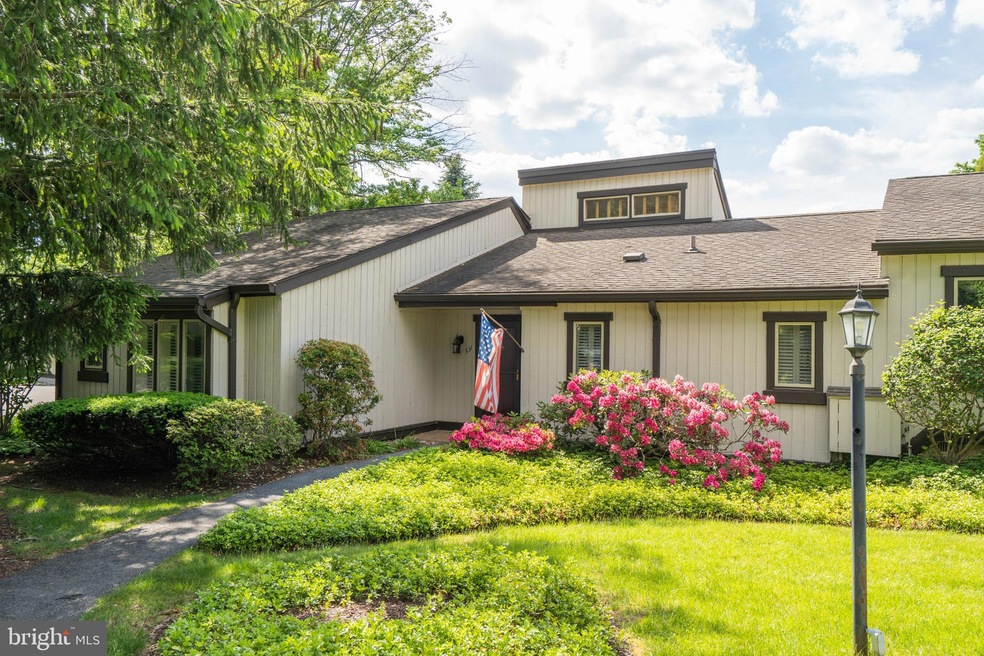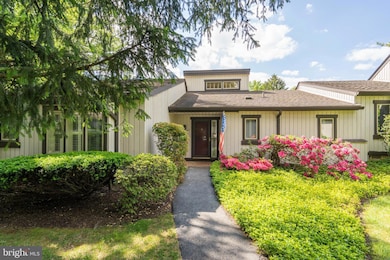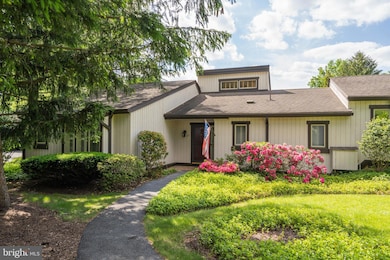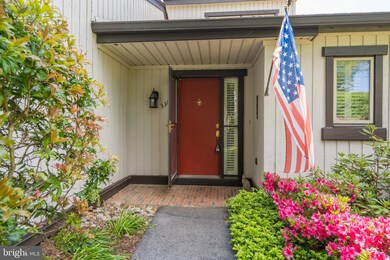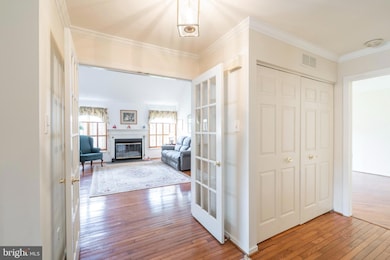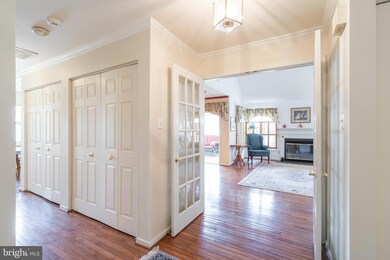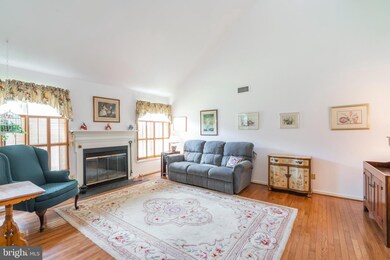
331 Devon Way West Chester, PA 19380
Highlights
- Senior Living
- 1 Fireplace
- Community Pool
- Colonial Architecture
- Sun or Florida Room
- 1 Car Attached Garage
About This Home
As of July 2021Touched by tradition, you will love this end unit located in popular Hershey's Mill! Hardwood flooring throughout. As you enter the foyer, straight ahead you will see the living room. The fireplace is centered between sunny windows. This room has a vaulted ceiling. The kitchen has been updated with Corian counters and has a new refrigerator. There is also a dishwasher, electric range, microwave, ceiling fan and breakfast area. The dining room is open to the living room. The main bedroom has a ceiling fan, a large walk-in closet, a dressing area, and a private bath. The second bedroom is really large and has a ceiling fan and access to the large hall bath. There is even an enclosed porch! You love the hardwood throughout as well as the newer hybrid water heater, lots of closets and wonderful light coming in every window.
Last Agent to Sell the Property
RE/MAX Preferred - Newtown Square License #RS152252A Listed on: 05/28/2021

Townhouse Details
Home Type
- Townhome
Est. Annual Taxes
- $3,581
Year Built
- Built in 1980
Lot Details
- 1,542 Sq Ft Lot
HOA Fees
- $584 Monthly HOA Fees
Parking
- 1 Car Attached Garage
- Parking Storage or Cabinetry
Home Design
- Colonial Architecture
- Frame Construction
Interior Spaces
- 1,542 Sq Ft Home
- Property has 1 Level
- 1 Fireplace
- Entrance Foyer
- Living Room
- Dining Room
- Sun or Florida Room
Bedrooms and Bathrooms
- 2 Main Level Bedrooms
- En-Suite Primary Bedroom
- 2 Full Bathrooms
Utilities
- Central Air
- Heat Pump System
- Electric Water Heater
Listing and Financial Details
- Tax Lot 0061
- Assessor Parcel Number 53-04A-0061
Community Details
Overview
- Senior Living
- $2,920 Capital Contribution Fee
- Association fees include water, sewer, trash, snow removal, lawn maintenance, exterior building maintenance
- Senior Community | Residents must be 55 or older
- Village Of Devonshire HOA, Phone Number (484) 398-6055
- Hersheys Mill Subdivision
- Property Manager
Amenities
- Community Library
Recreation
- Community Pool
Ownership History
Purchase Details
Home Financials for this Owner
Home Financials are based on the most recent Mortgage that was taken out on this home.Purchase Details
Purchase Details
Similar Homes in West Chester, PA
Home Values in the Area
Average Home Value in this Area
Purchase History
| Date | Type | Sale Price | Title Company |
|---|---|---|---|
| Deed | $350,000 | Great American Abstract | |
| Deed | -- | None Available | |
| Deed | $91,900 | -- |
Property History
| Date | Event | Price | Change | Sq Ft Price |
|---|---|---|---|---|
| 07/21/2025 07/21/25 | Price Changed | $463,000 | -4.1% | $300 / Sq Ft |
| 07/12/2025 07/12/25 | For Sale | $483,000 | +38.0% | $313 / Sq Ft |
| 07/22/2021 07/22/21 | Sold | $350,000 | -4.1% | $227 / Sq Ft |
| 06/06/2021 06/06/21 | Pending | -- | -- | -- |
| 05/28/2021 05/28/21 | For Sale | $365,000 | -- | $237 / Sq Ft |
Tax History Compared to Growth
Tax History
| Year | Tax Paid | Tax Assessment Tax Assessment Total Assessment is a certain percentage of the fair market value that is determined by local assessors to be the total taxable value of land and additions on the property. | Land | Improvement |
|---|---|---|---|---|
| 2024 | $3,747 | $130,400 | $46,630 | $83,770 |
| 2023 | $3,747 | $130,400 | $46,630 | $83,770 |
| 2022 | $3,633 | $130,400 | $46,630 | $83,770 |
| 2021 | $3,581 | $130,400 | $46,630 | $83,770 |
| 2020 | $3,557 | $130,400 | $46,630 | $83,770 |
| 2019 | $3,507 | $130,400 | $46,630 | $83,770 |
| 2018 | $3,430 | $130,400 | $46,630 | $83,770 |
| 2017 | $3,354 | $130,400 | $46,630 | $83,770 |
| 2016 | $2,935 | $130,400 | $46,630 | $83,770 |
| 2015 | $2,935 | $130,400 | $46,630 | $83,770 |
| 2014 | $2,935 | $130,400 | $46,630 | $83,770 |
Agents Affiliated with this Home
-
Edward McAleer

Seller's Agent in 2025
Edward McAleer
Keller Williams Main Line
(610) 659-0239
59 Total Sales
-
Susan Mangigian

Seller's Agent in 2021
Susan Mangigian
RE/MAX
(610) 299-6237
67 Total Sales
-
John McAleer

Buyer Co-Listing Agent in 2021
John McAleer
Keller Williams Main Line
(610) 909-7156
189 Total Sales
Map
Source: Bright MLS
MLS Number: PACT537264
APN: 53-04A-0061.0000
- 971 Cornwallis Dr
- 244 Chatham Way
- 1492 Quaker Ridge
- 431 Eaton Way
- 86 Ashton Way
- 66 Ashton Way
- 1460 Quaker Ridge
- 1008 Taylor Ave
- 74 Ashton Way
- 10 Hersheys Dr
- 1243 Princeton Ln
- 383 Eaton Way
- 1420 E Boot Rd
- 1076 Kennett Way
- 689 Heatherton Ln
- 960 Kennett Way
- 1659 E Boot Rd
- 1602 Ulster Ln
- The Delchester - Millstone Cir
- THE WARREN - Millstone Cir
