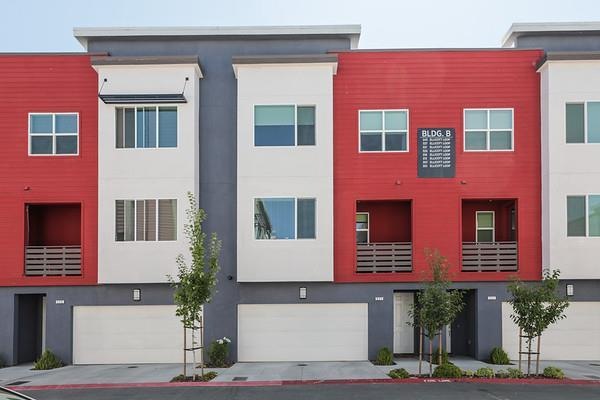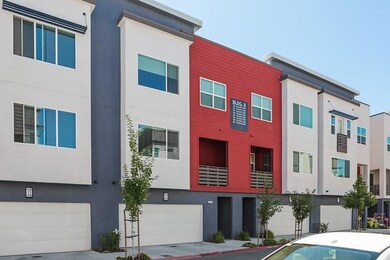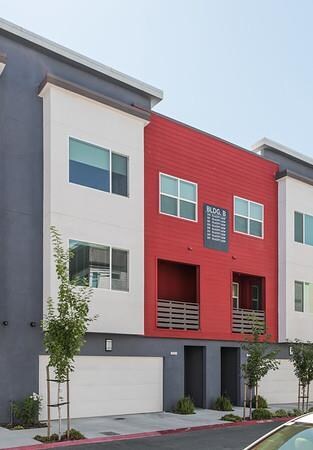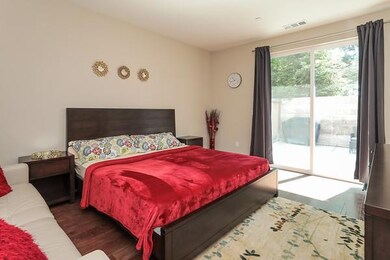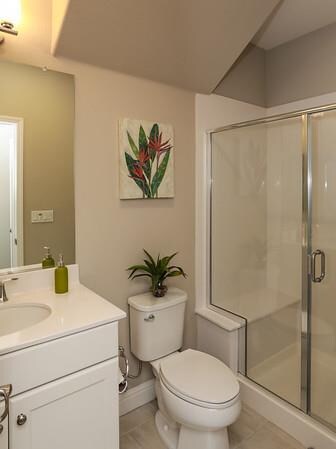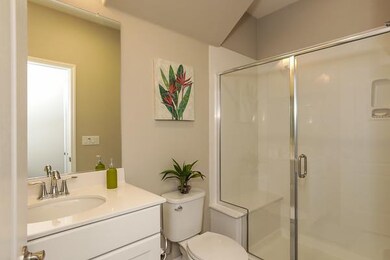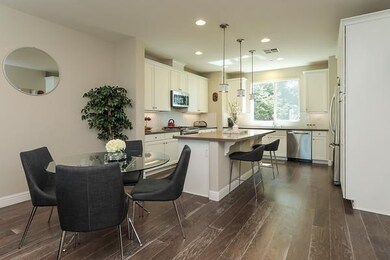
331 Ellicott Loop San Jose, CA 95123
Silver Leaf NeighborhoodHighlights
- Breakfast Bar
- 5-minute walk to Blossom Hill
- Combination Dining and Living Room
- Forced Air Heating and Cooling System
About This Home
As of June 2021Fall in love with this Station 121 townhome! As you enter the first floor, you are greeted by a cozy guest suite including a private bathroom with access to the private outdoor living space, with an upgraded concrete floor. Head upstairs to the main living area which boasts open concept living, nice wood floors, with a spacious dining and kitchen area. The kitchen also features upgraded stainless-steel appliances, and a large quartz center island. On this second level, there is a private outdoor deck, powder room and a conveniently located laundry room. The third level has amazing mountain views and features the master suite, two beautiful bedrooms, and a hall bathroom. The master suite is spacious with dual vanity, a large walk-in closet and tons of natural light. Attached 2 car garage with additional storage. Community features a park and kids playground. Location is close to shuttle stops, freeways, Cottle VTA Train, Blossom Hill Caltrain Station, Costco, and more!
Last Agent to Sell the Property
Julie Wyss
Compass License #01350871

Property Details
Home Type
- Condominium
Est. Annual Taxes
- $16,570
Year Built
- Built in 2017
HOA Fees
- $199 Monthly HOA Fees
Parking
- 2 Car Garage
Home Design
- Slab Foundation
Interior Spaces
- 2,370 Sq Ft Home
- 3-Story Property
- Combination Dining and Living Room
- Breakfast Bar
Bedrooms and Bathrooms
- 4 Bedrooms
Utilities
- Forced Air Heating and Cooling System
Community Details
- Association fees include common area electricity, exterior painting, maintenance - common area
- Station 121 Association
Listing and Financial Details
- Assessor Parcel Number 706-53-053
Ownership History
Purchase Details
Home Financials for this Owner
Home Financials are based on the most recent Mortgage that was taken out on this home.Purchase Details
Home Financials for this Owner
Home Financials are based on the most recent Mortgage that was taken out on this home.Purchase Details
Home Financials for this Owner
Home Financials are based on the most recent Mortgage that was taken out on this home.Map
Similar Homes in the area
Home Values in the Area
Average Home Value in this Area
Purchase History
| Date | Type | Sale Price | Title Company |
|---|---|---|---|
| Grant Deed | $1,100,000 | Chicago Title Company | |
| Grant Deed | $945,000 | Lawyers Title | |
| Grant Deed | $847,000 | First American Title Company |
Mortgage History
| Date | Status | Loan Amount | Loan Type |
|---|---|---|---|
| Previous Owner | $661,500 | New Conventional | |
| Previous Owner | $677,471 | Adjustable Rate Mortgage/ARM |
Property History
| Date | Event | Price | Change | Sq Ft Price |
|---|---|---|---|---|
| 06/08/2021 06/08/21 | Sold | $1,100,000 | +10.0% | $464 / Sq Ft |
| 05/28/2021 05/28/21 | Pending | -- | -- | -- |
| 05/20/2021 05/20/21 | For Sale | $999,998 | +5.8% | $422 / Sq Ft |
| 10/18/2019 10/18/19 | Sold | $945,000 | -2.6% | $399 / Sq Ft |
| 08/31/2019 08/31/19 | Pending | -- | -- | -- |
| 08/21/2019 08/21/19 | Price Changed | $969,999 | -1.0% | $409 / Sq Ft |
| 07/24/2019 07/24/19 | For Sale | $979,999 | -- | $414 / Sq Ft |
Tax History
| Year | Tax Paid | Tax Assessment Tax Assessment Total Assessment is a certain percentage of the fair market value that is determined by local assessors to be the total taxable value of land and additions on the property. | Land | Improvement |
|---|---|---|---|---|
| 2024 | $16,570 | $1,167,328 | $583,664 | $583,664 |
| 2023 | $16,335 | $1,144,440 | $572,220 | $572,220 |
| 2022 | $16,211 | $1,122,000 | $561,000 | $561,000 |
| 2021 | $14,031 | $954,790 | $477,395 | $477,395 |
| 2020 | $13,668 | $945,000 | $472,500 | $472,500 |
| 2019 | $12,750 | $881,049 | $440,525 | $440,524 |
| 2018 | $12,604 | $863,775 | $431,888 | $431,887 |
| 2017 | $4,328 | $304,313 | $131,033 | $173,280 |
| 2016 | $1,922 | $128,464 | $128,464 | $0 |
Source: MLSListings
MLS Number: ML81761826
APN: 706-53-053
- 200 Ford Rd Unit 236
- 200 Ford Rd Unit 63
- 200 Ford Rd Unit 92
- 5725 Sagewell Way
- 106 Mosswell Ct
- 5898 Smoky Quartz Loop
- 5925 Charlotte Dr Unit 418
- 5925 Charlotte Dr Unit 430
- 5925 Charlotte Dr Unit 204
- 5925 Charlotte Dr Unit 324
- 6082 Charlotte Dr
- 5701 Makati Cir Unit C
- 5701 Makati Cir Unit D
- 1110 Coyote Rd
- 5475 Century Park Way
- 5933 Sunstone Dr Unit 220
- 5933 Sunstone Dr Unit 319
- 5951 Sunstone Dr Unit 315
- 5536 Makati Cir
- 5693 Makati Cir Unit B
