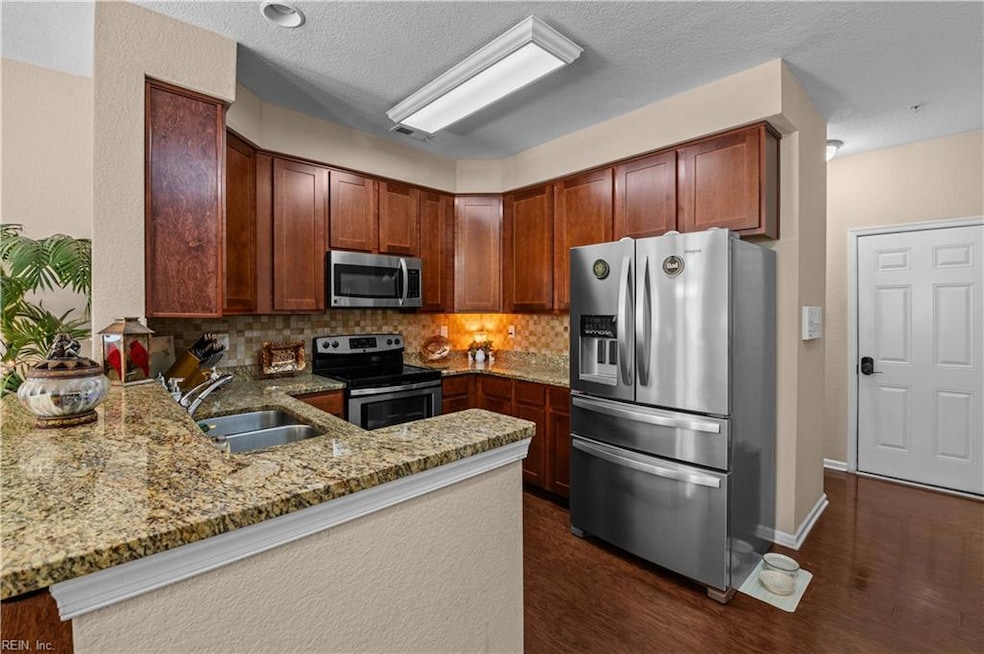
331 Fountain Way Unit 66 Hampton, VA 23666
Coliseum Central NeighborhoodEstimated payment $2,242/month
Highlights
- Fitness Center
- Wood Flooring
- Programmable Thermostat
- Clubhouse
- Community Pool
- Central Air
About This Home
Welcome to your new dream home in Hampton, VA! This stunning all-brick 3 bedroom, 2.5 bath property is sure to impress with its open concept living area, hardwood floors, and exquisite kitchen featuring granite countertops and stainless steel appliances. Located just a few minutes walk from the Hampton Coliseum, this home is situated in a walkable neighborhood with amenities for everyone. Enjoy the convenience of a pool, dog park, clubhouse, and gym right at your fingertips. With easy access to the interstate, just a couple minute's drive away, commuting will be a breeze. And with local shops galore, you'll never run out of places to explore and enjoy.Don't miss out on the opportunity to make this beautiful property your own. Schedule your showing today and start living the life you've always dreamed of in Hampton, VA!
Townhouse Details
Home Type
- Townhome
Est. Annual Taxes
- $3,389
Year Built
- Built in 2014
Lot Details
- Lot Dimensions are 54 x 260
HOA Fees
- $275 Monthly HOA Fees
Home Design
- Brick Exterior Construction
- Slab Foundation
- Asphalt Shingled Roof
Interior Spaces
- 1,947 Sq Ft Home
- 3-Story Property
Kitchen
- Electric Range
- <<microwave>>
- Dishwasher
Flooring
- Wood
- Carpet
- Laminate
Bedrooms and Bathrooms
- 3 Bedrooms
Laundry
- Dryer
- Washer
Parking
- 1 Car Attached Garage
- Driveway
Schools
- Aberdeen Elementary School
- C. Alton Lindsay Middle School
- Hampton High School
Utilities
- Central Air
- Programmable Thermostat
- 220 Volts
- Electric Water Heater
- Cable TV Available
Community Details
Overview
- Chesapeake Bay Mgmt 757 534 7751 Association
- H2o Subdivision
- On-Site Maintenance
Amenities
- Door to Door Trash Pickup
- Clubhouse
Recreation
- Fitness Center
- Community Pool
Map
Home Values in the Area
Average Home Value in this Area
Tax History
| Year | Tax Paid | Tax Assessment Tax Assessment Total Assessment is a certain percentage of the fair market value that is determined by local assessors to be the total taxable value of land and additions on the property. | Land | Improvement |
|---|---|---|---|---|
| 2024 | $3,389 | $294,700 | $49,500 | $245,200 |
| 2023 | $4,648 | $292,900 | $49,500 | $243,400 |
| 2022 | $2,995 | $253,800 | $45,000 | $208,800 |
| 2021 | $3,716 | $237,300 | $45,000 | $192,300 |
| 2020 | $2,858 | $230,500 | $45,000 | $185,500 |
| 2019 | $2,858 | $230,500 | $45,000 | $185,500 |
| 2018 | $4,245 | $226,900 | $45,000 | $181,900 |
| 2017 | $4,298 | $0 | $0 | $0 |
| 2016 | $3,987 | $203,700 | $0 | $0 |
| 2015 | $4,085 | $0 | $0 | $0 |
| 2014 | -- | $196,600 | $45,000 | $151,600 |
Property History
| Date | Event | Price | Change | Sq Ft Price |
|---|---|---|---|---|
| 06/17/2025 06/17/25 | Pending | -- | -- | -- |
| 05/22/2025 05/22/25 | For Sale | $305,000 | -- | $157 / Sq Ft |
Purchase History
| Date | Type | Sale Price | Title Company |
|---|---|---|---|
| Warranty Deed | $207,950 | -- |
Mortgage History
| Date | Status | Loan Amount | Loan Type |
|---|---|---|---|
| Open | $7,278 | Stand Alone Second | |
| Open | $204,182 | FHA |
Similar Homes in the area
Source: Real Estate Information Network (REIN)
MLS Number: 10584366
APN: 13003996
- 302 Aqua Ct
- 310 Aqua Ct
- 828 Riverfall Ave
- 100 Freeman Dr
- 808 Riverfall Ave
- 812 Riverfall Ave
- 205 Runnel St
- 20 Marple Ln
- 14 Mallard Run
- 112 Freeman Dr
- 110 Freeman Dr
- 108 Freeman Dr
- 1805 N Armistead Ave
- 106 Freeman Dr
- 104 Freeman Dr
- 102 Freeman Dr
- 16 Freeman Dr
- 14 Freeman Dr
- 12 Freeman Dr
- 1827 Broadstreet Rd
