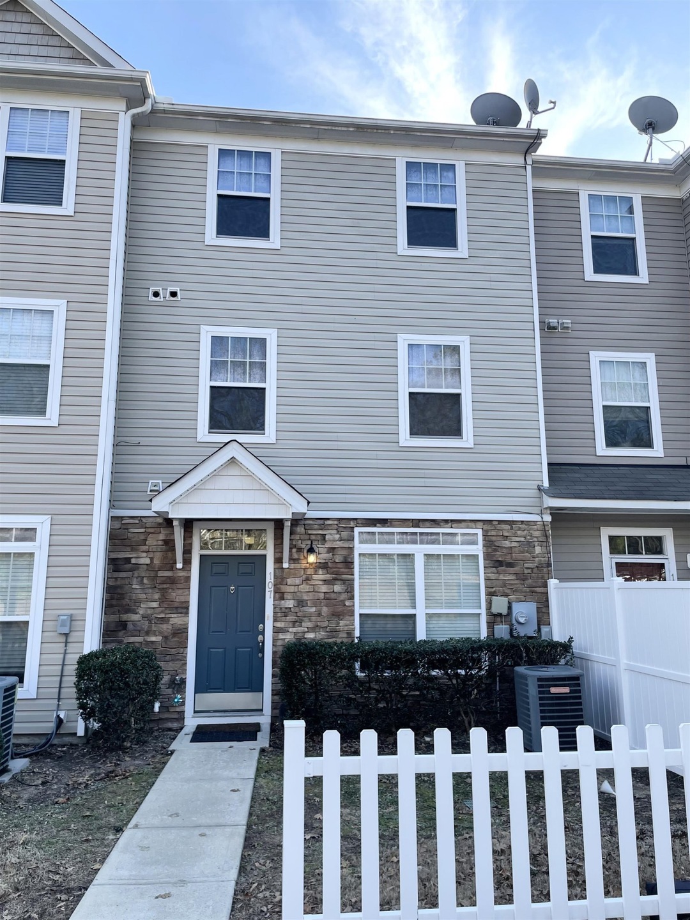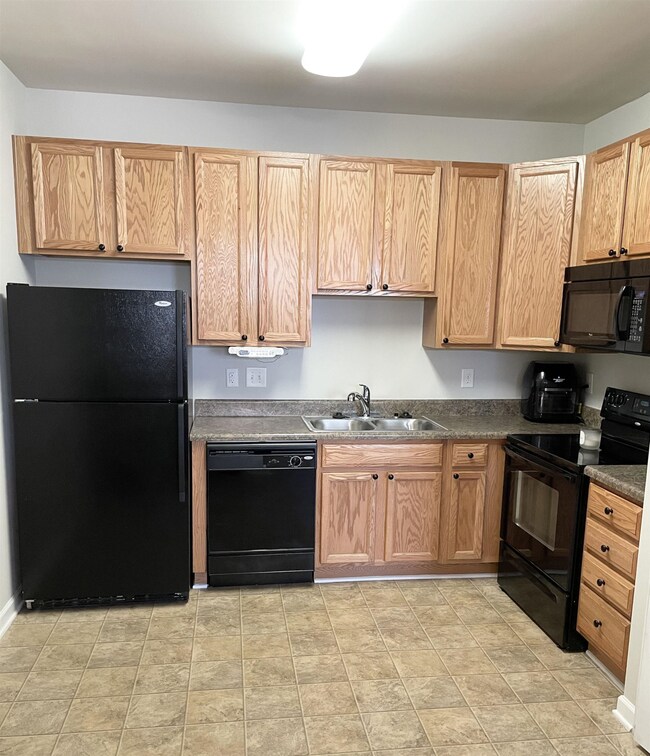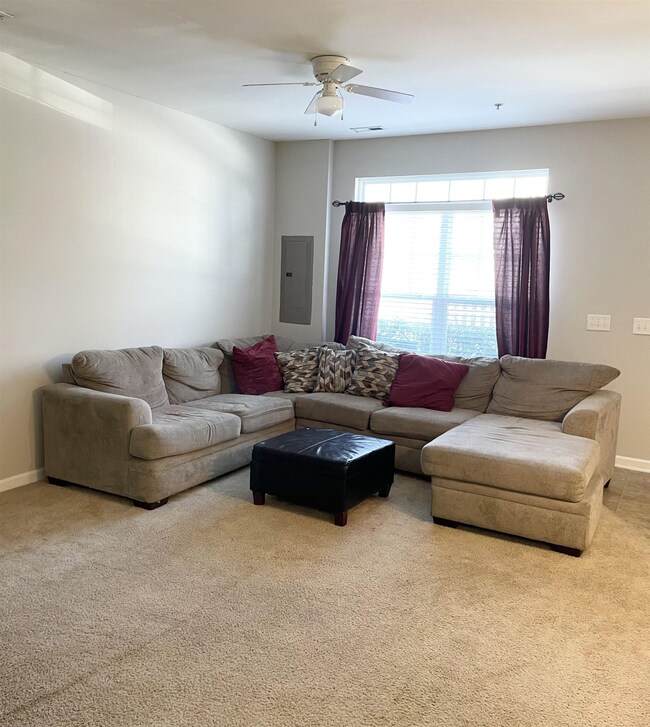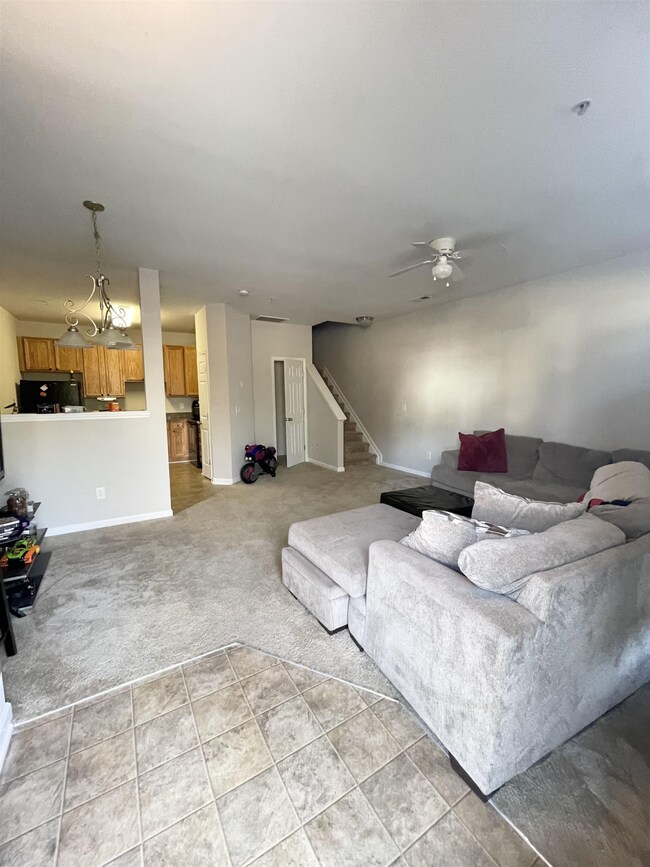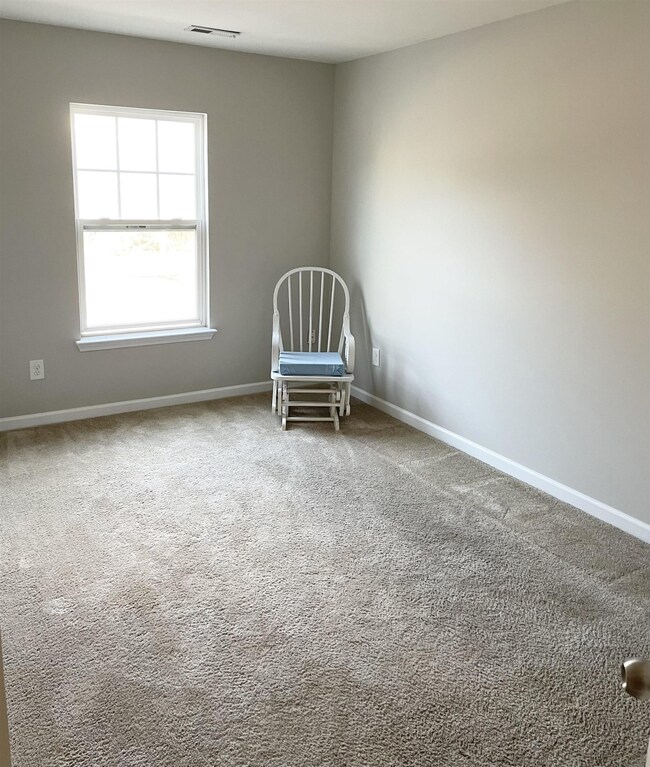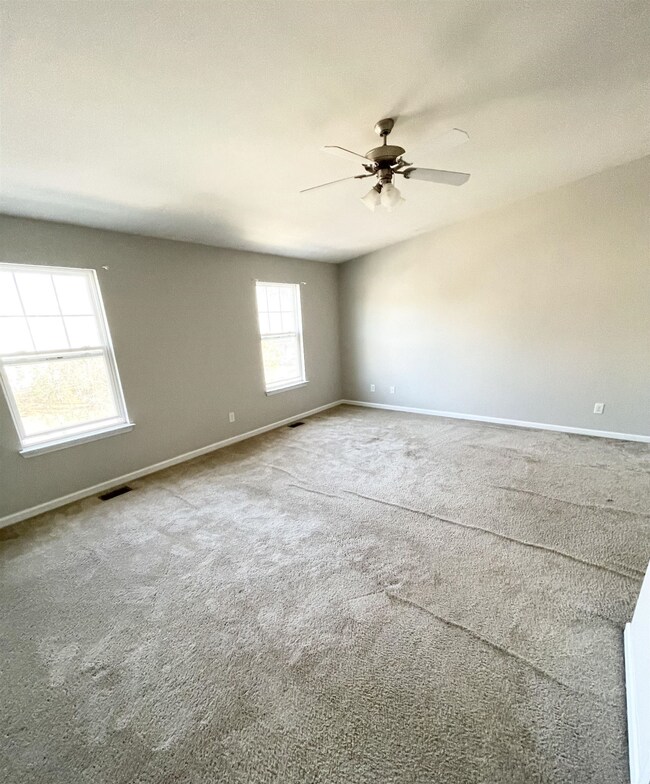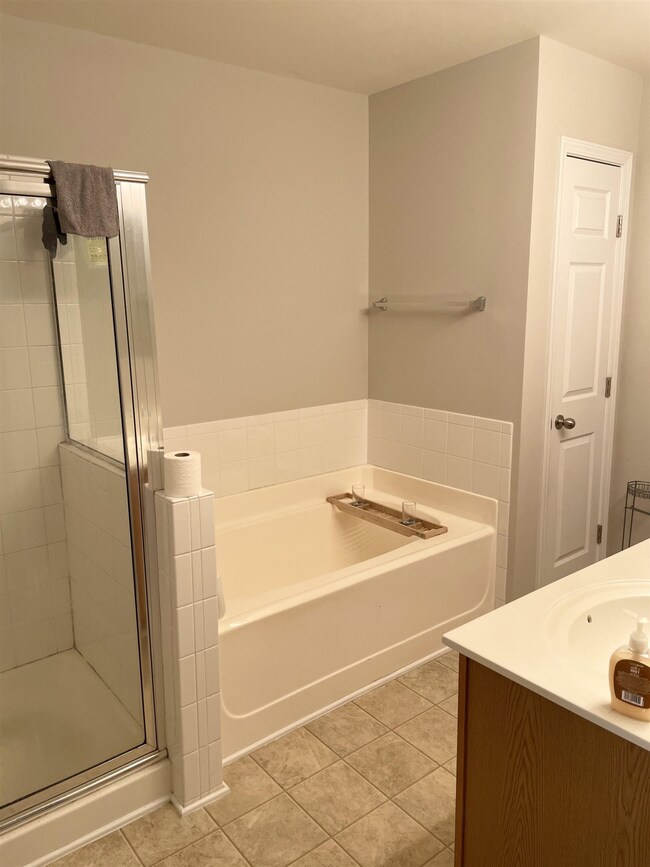
331 Gilman Ln Unit 107 Raleigh, NC 27610
Southeast Raleigh NeighborhoodEstimated Value: $205,000 - $257,000
Highlights
- Traditional Architecture
- Separate Shower in Primary Bathroom
- Laundry Room
- Brick or Stone Mason
- Walk-In Closet
- Central Air
About This Home
As of March 2022This 3 Story townhouse offers a generous home of over 1600 sq ft of living area. Wonderful Curb appeal! The 1st level offers an open concept to the Kitchen, LR, DR and 1/2 Ba. The second floor houses 2 bedrooms and a bathroom. The top level includes the luxurious owner's suite which features a large walk-in closet and a beautiful en suite bath with a shower, tub and double vanity. Well Maintained, 1 owner and walking distance to the the walking trail and Anderson Point Park.
Last Agent to Sell the Property
Ursula Gray Realty, LLC License #244754 Listed on: 02/13/2022
Townhouse Details
Home Type
- Townhome
Est. Annual Taxes
- $1,488
Year Built
- Built in 2009
Lot Details
- 436 Sq Ft Lot
HOA Fees
- $160 Monthly HOA Fees
Home Design
- Traditional Architecture
- Brick or Stone Mason
- Slab Foundation
- Vinyl Siding
- Stone
Interior Spaces
- 1,672 Sq Ft Home
- 3-Story Property
- Ceiling Fan
- Family Room
- Combination Dining and Living Room
- Utility Room
Kitchen
- Electric Range
- Dishwasher
Flooring
- Carpet
- Vinyl
Bedrooms and Bathrooms
- 3 Bedrooms
- Walk-In Closet
- Separate Shower in Primary Bathroom
- Bathtub
Laundry
- Laundry Room
- Laundry on upper level
Parking
- Garage
- Front Facing Garage
- Parking Lot
- Assigned Parking
Schools
- Rogers Lane Elementary School
- River Bend Middle School
- S E Raleigh High School
Utilities
- Central Air
- Heating Available
- Electric Water Heater
- Cable TV Available
Community Details
Overview
- Association fees include maintenance structure, water
- Anderson Pointe Subdivision
Recreation
- Trails
Ownership History
Purchase Details
Home Financials for this Owner
Home Financials are based on the most recent Mortgage that was taken out on this home.Purchase Details
Home Financials for this Owner
Home Financials are based on the most recent Mortgage that was taken out on this home.Similar Homes in Raleigh, NC
Home Values in the Area
Average Home Value in this Area
Purchase History
| Date | Buyer | Sale Price | Title Company |
|---|---|---|---|
| Wood Jason | $260,000 | None Listed On Document | |
| Worthington Derick D | $120,500 | None Available |
Mortgage History
| Date | Status | Borrower | Loan Amount |
|---|---|---|---|
| Open | Wood Jason | $104,000 | |
| Previous Owner | Worthington Derick D | $20,197 | |
| Previous Owner | Worthington Derick D | $103,785 |
Property History
| Date | Event | Price | Change | Sq Ft Price |
|---|---|---|---|---|
| 12/15/2023 12/15/23 | Off Market | $260,000 | -- | -- |
| 03/17/2022 03/17/22 | Sold | $260,000 | +4.0% | $156 / Sq Ft |
| 02/14/2022 02/14/22 | Pending | -- | -- | -- |
| 02/12/2022 02/12/22 | For Sale | $250,000 | -- | $150 / Sq Ft |
Tax History Compared to Growth
Tax History
| Year | Tax Paid | Tax Assessment Tax Assessment Total Assessment is a certain percentage of the fair market value that is determined by local assessors to be the total taxable value of land and additions on the property. | Land | Improvement |
|---|---|---|---|---|
| 2024 | $2,234 | $254,889 | $40,000 | $214,889 |
| 2023 | $1,665 | $150,900 | $20,000 | $130,900 |
| 2022 | $1,548 | $150,900 | $20,000 | $130,900 |
| 2021 | $1,488 | $150,900 | $20,000 | $130,900 |
| 2020 | $1,461 | $150,900 | $20,000 | $130,900 |
| 2019 | $1,324 | $112,478 | $18,000 | $94,478 |
| 2018 | $1,249 | $112,478 | $18,000 | $94,478 |
| 2017 | $1,190 | $112,478 | $18,000 | $94,478 |
| 2016 | $1,166 | $112,478 | $18,000 | $94,478 |
| 2015 | $1,301 | $123,711 | $24,000 | $99,711 |
| 2014 | -- | $123,711 | $24,000 | $99,711 |
Agents Affiliated with this Home
-
Ursula Gray
U
Seller's Agent in 2022
Ursula Gray
Ursula Gray Realty, LLC
(919) 818-8630
1 in this area
20 Total Sales
-
Ric Fontenot

Buyer's Agent in 2022
Ric Fontenot
Fonville Morisey/Stonehenge Sa
(919) 610-8179
2 in this area
74 Total Sales
Map
Source: Doorify MLS
MLS Number: 2431194
APN: 1733.10-47-9493-000
- 330 Gilman Ln Unit 106
- 351 Gilman Ln Unit 109
- 320 Gilman Ln Unit 110
- 5430 Neuse Ridge Rd
- 5520 Neuse View Dr
- 5412 Robbins Dr
- 5505 Pennfine Dr
- 5011 Manderleigh Dr
- 5317 Tifton Dr
- 5236 Turf Grass Ct
- 1002 Dogwood Bloom Ln
- 805 Penncross Dr
- 5204 Nautical Ln
- 620 Hanska Way
- 633 Hardin Hill Ln
- 5332 Seaspray Ln
- 5316 Tanglewood Pine Ln
- 5601 Plum Nearly Ct
- 613 Cassa Clubhouse Way
- 5312 Suntan Lake Dr
- 331 Gilman Ln Unit 111
- 331 Gilman Ln Unit 107
- 331 Gilman Ln Unit 104
- 331 Gilman Ln Unit 108
- 331 Gilman Ln Unit 103
- 331 Gilman Ln Unit 109
- 331 Gilman Ln Unit 102
- 331 Gilman Ln Unit 110
- 331 Gilman Ln Unit 101
- 331 Gilman Ln Unit 100
- 331 Gilman Ln Unit 106
- 331 Gilman Ln Unit 105
- 331 Gilman Ln
- 341 Gilman Ln Unit 106
- 341 Gilman Ln Unit 108
- 341 Gilman Ln Unit 109
- 341 Gilman Ln Unit 105
- 341 Gilman Ln Unit 104
- 341 Gilman Ln Unit 103
- 341 Gilman Ln Unit 111
