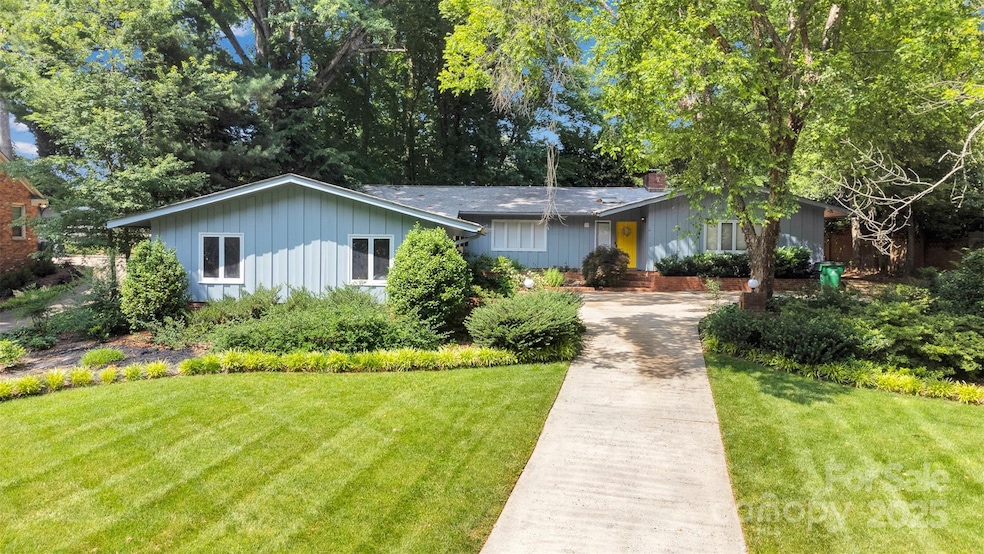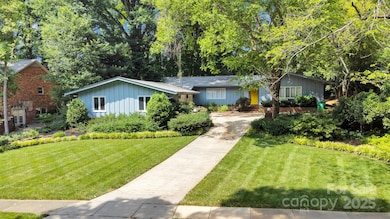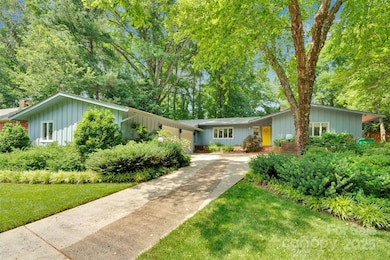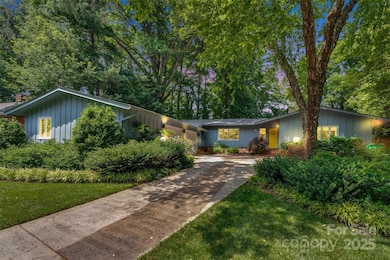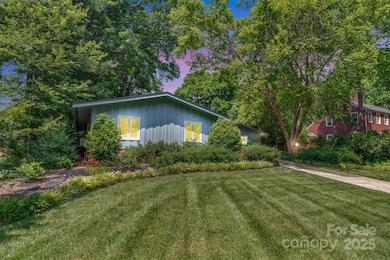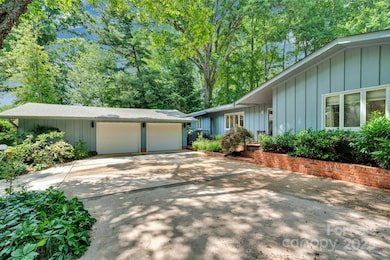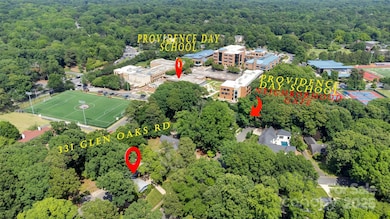
331 Glen Oaks Rd Charlotte, NC 28270
Lansdowne NeighborhoodEstimated payment $5,672/month
Highlights
- Open Floorplan
- Private Lot
- Ranch Style House
- East Mecklenburg High Rated A-
- Wooded Lot
- Covered patio or porch
About This Home
PRIME, HIGHLY-SOUGHT, DESIREABLE, PERFECT, PREMIUM, BEST are just a few words used to describe this homes location in the prestigious, well-established Robinson Woods neighborhood! This spacious 1 level home offers timeless character & TOP-RATED SCHOOLS only a few seconds from the private back gate of Providence Day. Original brick floors, spacious open design w/ endless options to adjust common areas to your needs, desired split bedroom plan & oversized office (or 4th bedroom), huge laundry room w/ closet style cabinetry & sink, and convenient built-ins throughout. New French drainage system in rear. Natural light?? TONS w/ the brand new skylights & picture windows! The 900+sf garage w/ mini-split has room for the largest of vehicles + workshop area -easily convert into 2nd living quarters or work studio! Add a few updates to the home, join the neighborhood book club & make yourself at home.. the opportunity is HUGE! The community and convenience is here - all we need is YOU!
Listing Agent
EXP Realty LLC Brokerage Email: Heather.miller@exprealty.com License #325190 Listed on: 05/22/2025

Home Details
Home Type
- Single Family
Est. Annual Taxes
- $6,750
Year Built
- Built in 1966
Lot Details
- Front Green Space
- Back Yard Fenced
- Private Lot
- Sloped Lot
- Irrigation
- Cleared Lot
- Wooded Lot
- Property is zoned N1-A
Parking
- 2 Car Detached Garage
- Workshop in Garage
- Garage Door Opener
- Driveway
- 2 Open Parking Spaces
Home Design
- Ranch Style House
- Slab Foundation
Interior Spaces
- 2,637 Sq Ft Home
- Open Floorplan
- Wired For Data
- Built-In Features
- Ceiling Fan
- Skylights
- Insulated Windows
- Window Screens
- Entrance Foyer
- Living Room with Fireplace
- Brick Flooring
Kitchen
- Built-In Double Convection Oven
- Electric Oven
- Gas Range
- Microwave
- Plumbed For Ice Maker
- Dishwasher
- Disposal
Bedrooms and Bathrooms
- 4 Main Level Bedrooms
- Split Bedroom Floorplan
- 3 Full Bathrooms
Laundry
- Laundry Room
- Washer and Electric Dryer Hookup
Outdoor Features
- Covered patio or porch
- Separate Outdoor Workshop
Schools
- Lansdowne Elementary School
- Mcclintock Middle School
- East Mecklenburg High School
Utilities
- Zoned Heating and Cooling
- Vented Exhaust Fan
- Heating System Uses Natural Gas
- Gas Water Heater
- Cable TV Available
Community Details
- Voluntary home owners association
- Robinson Woods Subdivision
Listing and Financial Details
- Assessor Parcel Number 18703317
Map
Home Values in the Area
Average Home Value in this Area
Tax History
| Year | Tax Paid | Tax Assessment Tax Assessment Total Assessment is a certain percentage of the fair market value that is determined by local assessors to be the total taxable value of land and additions on the property. | Land | Improvement |
|---|---|---|---|---|
| 2023 | $6,750 | $871,200 | $450,000 | $421,200 |
| 2022 | $4,622 | $465,900 | $195,000 | $270,900 |
| 2021 | $4,610 | $465,900 | $195,000 | $270,900 |
| 2020 | $4,603 | $465,900 | $195,000 | $270,900 |
| 2019 | $4,588 | $465,900 | $195,000 | $270,900 |
| 2018 | $5,081 | $381,700 | $125,000 | $256,700 |
| 2017 | $5,004 | $381,700 | $125,000 | $256,700 |
| 2016 | $4,994 | $381,700 | $125,000 | $256,700 |
| 2015 | $4,983 | $381,700 | $125,000 | $256,700 |
| 2014 | $4,965 | $381,700 | $125,000 | $256,700 |
Property History
| Date | Event | Price | Change | Sq Ft Price |
|---|---|---|---|---|
| 06/24/2025 06/24/25 | Price Changed | $924,999 | -2.6% | $351 / Sq Ft |
| 05/22/2025 05/22/25 | For Sale | $950,000 | +99.0% | $360 / Sq Ft |
| 07/17/2018 07/17/18 | Sold | $477,500 | -4.3% | $181 / Sq Ft |
| 06/07/2018 06/07/18 | Pending | -- | -- | -- |
| 05/30/2018 05/30/18 | For Sale | $499,000 | -- | $189 / Sq Ft |
Purchase History
| Date | Type | Sale Price | Title Company |
|---|---|---|---|
| Quit Claim Deed | -- | None Listed On Document | |
| Interfamily Deed Transfer | -- | First American Mortgage Svcs | |
| Warranty Deed | $477,500 | None Available | |
| Deed | $118,500 | -- |
Mortgage History
| Date | Status | Loan Amount | Loan Type |
|---|---|---|---|
| Open | $125,000 | Credit Line Revolving | |
| Previous Owner | $365,000 | New Conventional | |
| Previous Owner | $382,000 | New Conventional | |
| Previous Owner | $250,000 | Credit Line Revolving | |
| Previous Owner | $225,000 | Credit Line Revolving |
Similar Homes in the area
Source: Canopy MLS (Canopy Realtor® Association)
MLS Number: 4260350
APN: 187-033-17
- 327 Whitestone Rd
- 5510 Sardis Rd
- 5916 Bridger Ct
- 5726 Lansing Dr
- 5917 Bridger Ct
- 5910 Grosner Place
- 6017 Millbury Ct
- 5948 Deveron Dr
- 412 Jefferson Dr
- 5611 Robinhood Rd
- 5427 Addison Dr
- 5638 Timber Ln
- 1118 Crestbrook Dr
- 5303 Shasta Hill Ct
- 4442 Coventry Row Ct
- 434 Lansdowne Rd
- 5301 Addison Dr
- 427 Lansdowne Rd
- 707 Regency Dr
- 5012 Sardis Rd Unit D
- 740 Rama Rd
- 5012 Sardis Rd Unit P
- 5020 Sardis Rd Unit D
- 634 Sweetgum Ln
- 4906 Sardis Rd Unit C
- 4948 Sardis Rd Unit A
- 6000 Sheppard Ct
- 4948 Sardis Rd Unit C
- 5110 Chaplin Ln
- 4051 Bannockburn Place
- 5350 Pinehurst Park Dr
- 4840 Randolph Rd Unit 3211
- 4840 Randolph Rd Unit 3101
- 5745 Riviere Dr
- 4830 Randolph Rd
- 6713 William Harry Ct
- 400 N Sharon Amity Rd
- 242 N Sharon Amity Rd
- 4736 Water Oak Rd
- 509 Lees Court St
