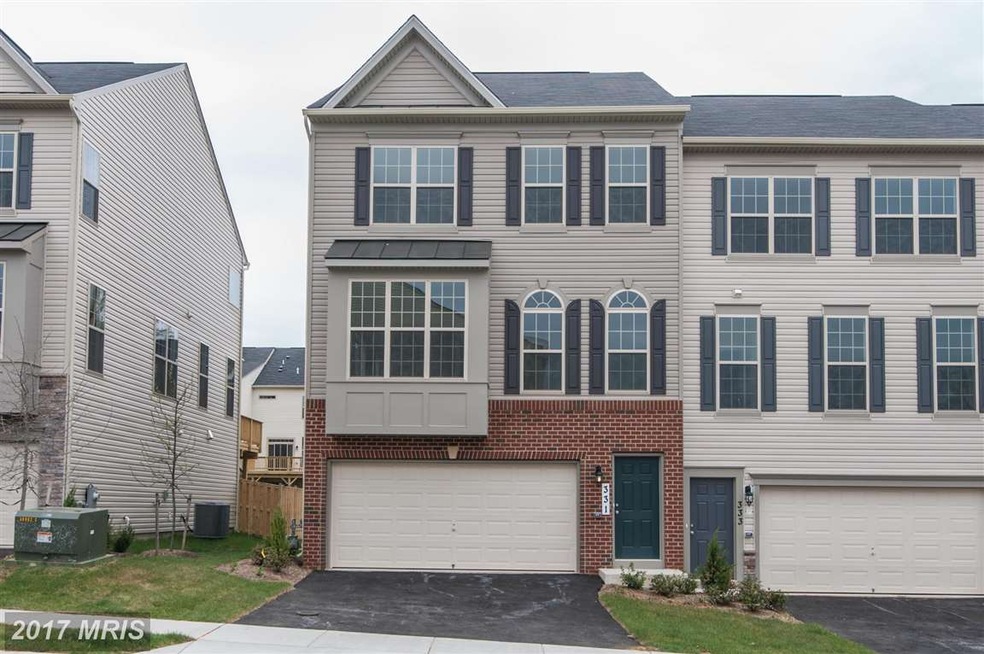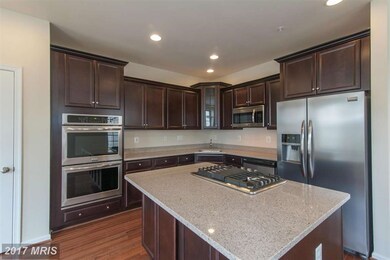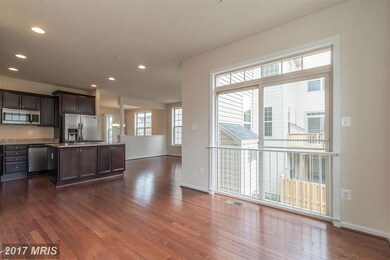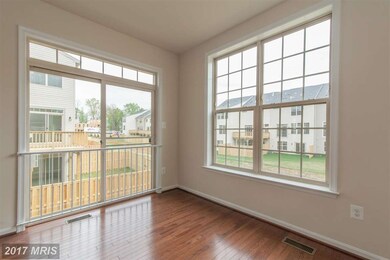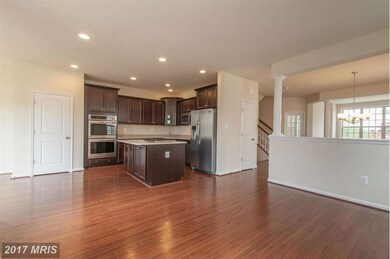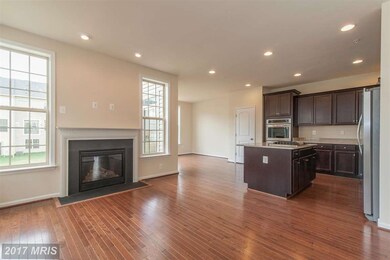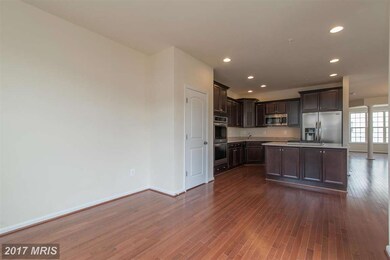
331 Hersden Ln Arnold, MD 21012
Highlights
- Newly Remodeled
- Eat-In Gourmet Kitchen
- Craftsman Architecture
- Broadneck High School Rated A
- Open Floorplan
- 1 Fireplace
About This Home
As of July 2022America s #1 Builder D. R Horton spacious END UNIT lives like a single family home. 2 Car Garage Homes. Open main lvl w/hwd flrs, gourmet kit w/granite, SS appliances and library. M BR W/sitting area & luxury ba. Fin rec rm w/BR and full ba & back yard. Broadneck school district. IMMEDIATE DELIVERY...Contact Sales Center for more information: Sales Center Hours Monday - Saturday 10a-6p, Sun 12p-6p
Last Agent to Sell the Property
Keller Williams Lucido Agency License #4037 Listed on: 03/07/2016

Townhouse Details
Home Type
- Townhome
Est. Annual Taxes
- $660
Year Built
- Built in 2015 | Newly Remodeled
Lot Details
- 2,610 Sq Ft Lot
- 1 Common Wall
- Property is in very good condition
HOA Fees
- $40 Monthly HOA Fees
Parking
- 2 Car Attached Garage
- Front Facing Garage
- Off-Street Parking
Home Design
- Craftsman Architecture
- Asphalt Roof
- Brick Front
Interior Spaces
- 2,879 Sq Ft Home
- Property has 3 Levels
- Open Floorplan
- Ceiling height of 9 feet or more
- 1 Fireplace
- Double Pane Windows
- Low Emissivity Windows
- Sliding Doors
- Insulated Doors
- Entrance Foyer
- Family Room Off Kitchen
- Living Room
- Dining Room
- Library
- Game Room
- Motion Detectors
- Washer and Dryer Hookup
Kitchen
- Eat-In Gourmet Kitchen
- Breakfast Room
- Gas Oven or Range
- Range Hood
- Ice Maker
- Dishwasher
- Kitchen Island
- Upgraded Countertops
- Disposal
Bedrooms and Bathrooms
- 4 Bedrooms
- En-Suite Primary Bedroom
- En-Suite Bathroom
- 3.5 Bathrooms
Finished Basement
- Walk-Out Basement
- Front and Rear Basement Entry
- Sump Pump
- Natural lighting in basement
Schools
- Belvedere Elementary School
- Severn River Middle School
- Broadneck High School
Utilities
- 90% Forced Air Heating and Cooling System
- Programmable Thermostat
- Underground Utilities
- Electric Water Heater
- Cable TV Available
Listing and Financial Details
- Home warranty included in the sale of the property
- Tax Lot 112
- Assessor Parcel Number 020316190236522
Community Details
Overview
- Built by D.R. HORTON
- Canterbury Village Subdivision, Bradford Ii Floorplan
Recreation
- Community Playground
Security
- Carbon Monoxide Detectors
- Fire and Smoke Detector
- Fire Sprinkler System
Ownership History
Purchase Details
Home Financials for this Owner
Home Financials are based on the most recent Mortgage that was taken out on this home.Purchase Details
Home Financials for this Owner
Home Financials are based on the most recent Mortgage that was taken out on this home.Similar Homes in Arnold, MD
Home Values in the Area
Average Home Value in this Area
Purchase History
| Date | Type | Sale Price | Title Company |
|---|---|---|---|
| Deed | $570,000 | Home First Title | |
| Deed | $471,000 | None Available |
Mortgage History
| Date | Status | Loan Amount | Loan Type |
|---|---|---|---|
| Previous Owner | $486,543 | VA |
Property History
| Date | Event | Price | Change | Sq Ft Price |
|---|---|---|---|---|
| 07/18/2022 07/18/22 | Sold | $570,000 | +0.7% | $198 / Sq Ft |
| 06/12/2022 06/12/22 | Pending | -- | -- | -- |
| 06/08/2022 06/08/22 | For Sale | $565,900 | -0.7% | $196 / Sq Ft |
| 06/07/2022 06/07/22 | Off Market | $570,000 | -- | -- |
| 06/03/2022 06/03/22 | For Sale | $565,900 | +20.1% | $196 / Sq Ft |
| 08/01/2016 08/01/16 | Sold | $471,000 | +1.3% | $164 / Sq Ft |
| 06/10/2016 06/10/16 | Price Changed | $464,990 | -3.1% | $162 / Sq Ft |
| 05/12/2016 05/12/16 | Price Changed | $479,990 | -2.0% | $167 / Sq Ft |
| 04/17/2016 04/17/16 | Price Changed | $489,990 | -3.5% | $170 / Sq Ft |
| 03/21/2016 03/21/16 | For Sale | $507,535 | +7.8% | $176 / Sq Ft |
| 03/07/2016 03/07/16 | Off Market | $471,000 | -- | -- |
| 03/07/2016 03/07/16 | For Sale | $507,535 | -- | $176 / Sq Ft |
Tax History Compared to Growth
Tax History
| Year | Tax Paid | Tax Assessment Tax Assessment Total Assessment is a certain percentage of the fair market value that is determined by local assessors to be the total taxable value of land and additions on the property. | Land | Improvement |
|---|---|---|---|---|
| 2024 | $5,741 | $483,800 | $175,000 | $308,800 |
| 2023 | $5,701 | $483,800 | $175,000 | $308,800 |
| 2022 | $5,338 | $483,800 | $175,000 | $308,800 |
| 2021 | $10,512 | $488,200 | $175,000 | $313,200 |
| 2020 | $5,114 | $471,333 | $0 | $0 |
| 2019 | $9,803 | $454,467 | $0 | $0 |
| 2018 | $4,437 | $437,600 | $140,000 | $297,600 |
| 2017 | $4,477 | $422,267 | $0 | $0 |
| 2016 | -- | $406,933 | $0 | $0 |
| 2015 | -- | $35,000 | $0 | $0 |
| 2014 | -- | $35,000 | $0 | $0 |
Agents Affiliated with this Home
-

Seller's Agent in 2022
Marika Clark
Blackwell Real Estate, LLC
(443) 572-9169
6 in this area
110 Total Sales
-
S
Buyer's Agent in 2022
SHERRI SPRIGGS
Redfin Corp
-

Seller's Agent in 2016
Bob Lucido
Keller Williams Lucido Agency
(410) 979-6024
13 in this area
3,059 Total Sales
Map
Source: Bright MLS
MLS Number: 1001297197
APN: 03-161-90236522
- 860 Nancy Lynn Ln
- 844 Nancy Lynn Ln
- 876 Nancy Lynn Ln
- 835 Clifton Ave
- 308 Clifton Ave
- 360 Jones Station Rd
- 411 Stanford Ct
- 308 Alameda Pkwy
- 286 College Manor Dr
- 421 Knottwood Ct
- 1249 Birchcrest Ct
- 915 Mago Vista Rd
- 550 Greenhill Ct
- 1231 Summerwood Ct
- 1214 Heartwood Ct
- 1224 Heartwood Ct
- 1219 Driftwood Ct
- 501 Macmillan Ct
- 518 Norton Ln
- 1187 White Coral Ct
