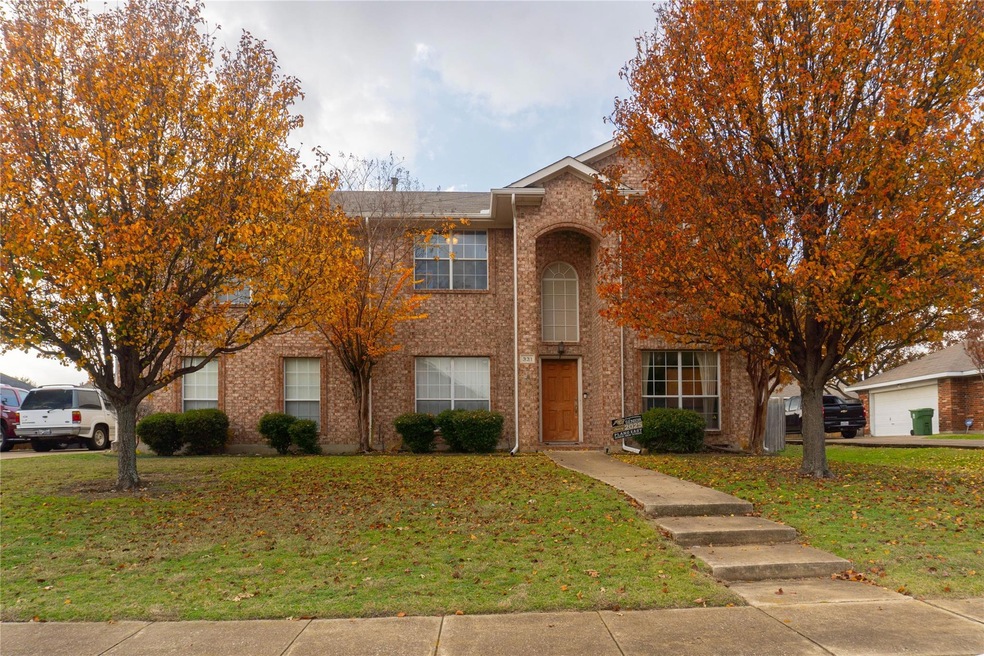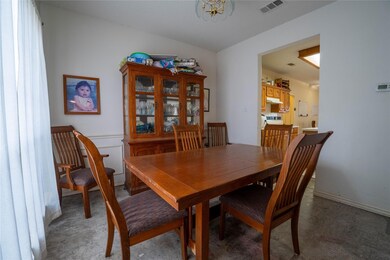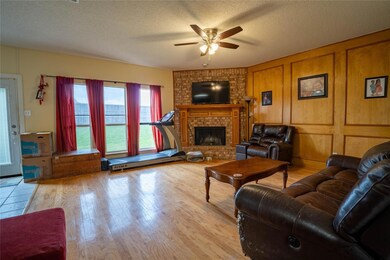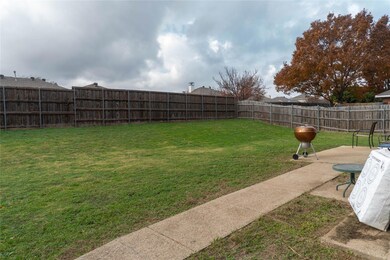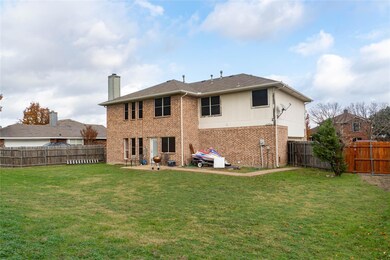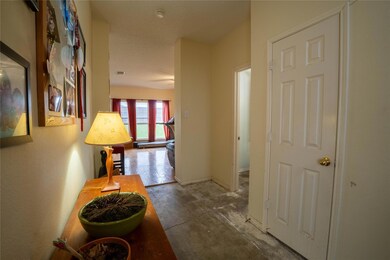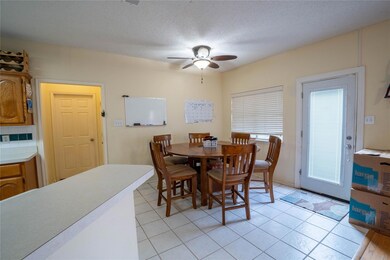
331 Hillglen Dr Murphy, TX 75094
Highlights
- 2 Car Attached Garage
- Eat-In Kitchen
- Central Heating and Cooling System
- Boggess Elementary School Rated A
- Interior Lot
- Wood Fence
About This Home
As of March 2025Discover this spacious 2-level brick home nestled in the welcoming community of Murphy. With ample space to spread out, this property features a formal dining room, a dedicated office, and all bedrooms conveniently located upstairs, including the primary suite.While some cosmetic updates such as flooring and painting are needed, this home presents a fantastic opportunity to bring your design ideas to life and make it your own. Please note that there are signs of foundation issues, and it is priced accordingly to reflect these considerations.Situated in a fantastic neighborhood, this home offers a wonderful community feel with nearby amenities and a prime location in Murphy. Don’t miss your chance to create something truly special—schedule your showing today!
Last Agent to Sell the Property
Sage Street Realty Brokerage Phone: 972-974-7419 License #0628681 Listed on: 12/30/2024
Home Details
Home Type
- Single Family
Est. Annual Taxes
- $6,187
Year Built
- Built in 2001
Lot Details
- 0.26 Acre Lot
- Wood Fence
- Interior Lot
- Back Yard
HOA Fees
- $32 Monthly HOA Fees
Parking
- 2 Car Attached Garage
Home Design
- Brick Exterior Construction
- Slab Foundation
- Shake Roof
- Shingle Roof
- Siding
Interior Spaces
- 2,812 Sq Ft Home
- 2-Story Property
- Wood Burning Fireplace
Kitchen
- Eat-In Kitchen
- Electric Oven
Bedrooms and Bathrooms
- 4 Bedrooms
Schools
- Boggess Elementary School
- Murphy Middle School
- Mcmillen High School
Utilities
- Central Heating and Cooling System
- Cable TV Available
Community Details
- Association fees include management fees
- Spectrum Association Management HOA, Phone Number (210) 494-0659
- Glen Ridge Estates Ph V Subdivision
- Mandatory home owners association
Listing and Financial Details
- Legal Lot and Block 25 / H
- Assessor Parcel Number R456800H02501
- $7,002 per year unexempt tax
Ownership History
Purchase Details
Home Financials for this Owner
Home Financials are based on the most recent Mortgage that was taken out on this home.Purchase Details
Home Financials for this Owner
Home Financials are based on the most recent Mortgage that was taken out on this home.Purchase Details
Home Financials for this Owner
Home Financials are based on the most recent Mortgage that was taken out on this home.Purchase Details
Home Financials for this Owner
Home Financials are based on the most recent Mortgage that was taken out on this home.Purchase Details
Home Financials for this Owner
Home Financials are based on the most recent Mortgage that was taken out on this home.Similar Homes in the area
Home Values in the Area
Average Home Value in this Area
Purchase History
| Date | Type | Sale Price | Title Company |
|---|---|---|---|
| Deed | -- | Texas Title | |
| Interfamily Deed Transfer | -- | None Available | |
| Warranty Deed | -- | Ctic | |
| Vendors Lien | -- | -- | |
| Vendors Lien | -- | Drh Title |
Mortgage History
| Date | Status | Loan Amount | Loan Type |
|---|---|---|---|
| Open | $60,000 | New Conventional | |
| Open | $420,000 | New Conventional | |
| Previous Owner | $233,250 | Stand Alone First | |
| Previous Owner | $171,200 | Purchase Money Mortgage | |
| Previous Owner | $145,000 | Purchase Money Mortgage | |
| Previous Owner | $170,550 | No Value Available | |
| Closed | $27,150 | No Value Available |
Property History
| Date | Event | Price | Change | Sq Ft Price |
|---|---|---|---|---|
| 07/11/2025 07/11/25 | For Sale | $595,000 | +32.2% | $212 / Sq Ft |
| 03/05/2025 03/05/25 | Sold | -- | -- | -- |
| 01/21/2025 01/21/25 | Pending | -- | -- | -- |
| 12/30/2024 12/30/24 | For Sale | $450,000 | -- | $160 / Sq Ft |
Tax History Compared to Growth
Tax History
| Year | Tax Paid | Tax Assessment Tax Assessment Total Assessment is a certain percentage of the fair market value that is determined by local assessors to be the total taxable value of land and additions on the property. | Land | Improvement |
|---|---|---|---|---|
| 2023 | $6,187 | $407,905 | $115,000 | $339,817 |
| 2022 | $7,262 | $370,823 | $105,000 | $318,439 |
| 2021 | $6,962 | $337,112 | $85,000 | $252,112 |
| 2020 | $7,162 | $342,906 | $70,000 | $272,906 |
| 2019 | $7,530 | $343,662 | $70,000 | $273,662 |
| 2018 | $7,115 | $321,782 | $70,000 | $251,782 |
| 2017 | $6,750 | $305,287 | $70,000 | $235,287 |
| 2016 | $6,373 | $295,123 | $60,000 | $235,123 |
| 2015 | $5,201 | $267,054 | $60,000 | $207,054 |
Agents Affiliated with this Home
-
Shayne Hickey
S
Seller's Agent in 2025
Shayne Hickey
Texas Ally Real Estate Group
1 in this area
105 Total Sales
-
Renae Anderson

Seller's Agent in 2025
Renae Anderson
Sage Street Realty
(469) 497-9196
2 in this area
31 Total Sales
Map
Source: North Texas Real Estate Information Systems (NTREIS)
MLS Number: 20804524
APN: R-4568-00H-0250-1
- 414 Lakefield Dr
- 431 Lakefield Dr
- 319 Woodglen Dr
- 236 Hope Cir
- 501 Tealwood Dr
- 320 Banbury Dr
- 340 Thomas Dr
- 421 Soren Dr
- 526 Mockingbird Dr
- 325 Fountain Dr
- TBD Heritage Pkwy
- 535 Cedarbird Trail
- 341 Greenfield Dr
- 220 Justin Rd
- 523 Buffalo Bend Ct
- 1300 Dragonfly Dr
- 227 Justin Rd
- 5629 Snowberry Dr
- 509 Angle Ridge Dr
- 723 Nighthawk Dr
