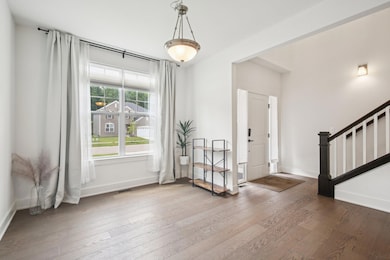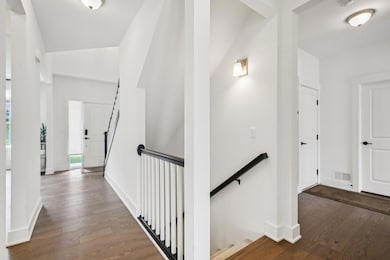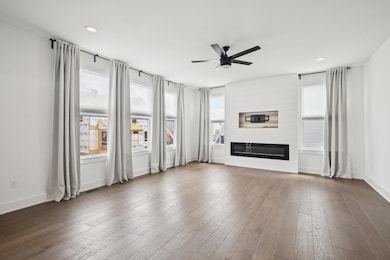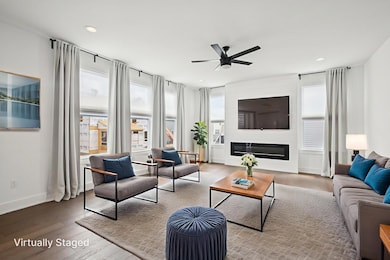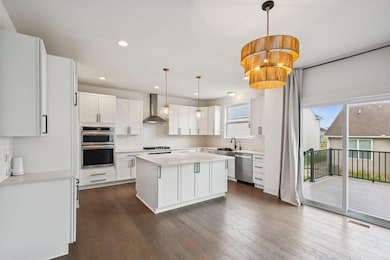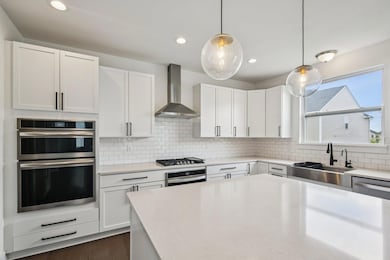331 Honey Tree Way Ann Arbor, MI 48103
Jackson NeighborhoodEstimated payment $4,325/month
Highlights
- Deck
- Contemporary Architecture
- Mud Room
- Haisley Elementary School Rated A
- Loft
- 2 Car Attached Garage
About This Home
This upgraded Lombardo home in West Ann Arbor offers over 2,700 sq ft of livable space. 4 bedrooms, and 2.5 bathrooms with features that most model homes showcase—but few buyers actually get. Upgrades include a smart front lock, 2-panel doors, an electric fireplace with beadboard, premium blinds, flooring, and trim. The kitchen features 42'' cabinets on both sides, a stainless steel barn sink with a smart faucet, and custom lighting. Upstairs boasts a tray ceiling in the primary bedroom, soft-close drawers, a tile-to-ceiling shower, privacy toilet doors, and a tiled walk-in shower with European glass. The basement (1,557 sq ft, ready to finish) features an egress window, high ceilings, and plumbing for a bathroom. The garage features an EV outlet and an upgraded garage opener.
Home Details
Home Type
- Single Family
Est. Annual Taxes
- $10,984
Year Built
- Built in 2022
Lot Details
- 5,874 Sq Ft Lot
- Lot Dimensions are 61x99x58x99
- Sprinkler System
HOA Fees
- $97 Monthly HOA Fees
Parking
- 2 Car Attached Garage
- Garage Door Opener
Home Design
- Contemporary Architecture
- Brick Exterior Construction
- Asphalt Roof
- Aluminum Siding
Interior Spaces
- 2-Story Property
- Ceiling Fan
- Gas Fireplace
- Insulated Windows
- Window Screens
- Mud Room
- Family Room with Fireplace
- Living Room
- Loft
- Fire and Smoke Detector
Kitchen
- Eat-In Kitchen
- Built-In Gas Oven
- Stove
- Cooktop
- Microwave
- Dishwasher
- Kitchen Island
- Disposal
Flooring
- Carpet
- Laminate
- Ceramic Tile
Bedrooms and Bathrooms
- 4 Bedrooms
Laundry
- Laundry Room
- Laundry on upper level
- Dryer
- Washer
- Sink Near Laundry
Basement
- Basement Fills Entire Space Under The House
- Stubbed For A Bathroom
Outdoor Features
- Deck
Schools
- Haisley Elementary School
- Forsythe Middle School
- Skyline High School
Utilities
- SEER Rated 13+ Air Conditioning Units
- SEER Rated 13-15 Air Conditioning Units
- Forced Air Heating and Cooling System
- Heating System Uses Natural Gas
- Natural Gas Water Heater
- Phone Available
- Cable TV Available
Community Details
- Association fees include trash, snow removal
- Built by Lombardo Homes Of Michigan
- Trailwoods Subdivision
Map
Home Values in the Area
Average Home Value in this Area
Tax History
| Year | Tax Paid | Tax Assessment Tax Assessment Total Assessment is a certain percentage of the fair market value that is determined by local assessors to be the total taxable value of land and additions on the property. | Land | Improvement |
|---|---|---|---|---|
| 2025 | -- | $297,400 | $0 | $0 |
| 2024 | $7,595 | $296,400 | $0 | $0 |
| 2023 | $7,298 | $282,000 | $0 | $0 |
| 2022 | $424 | $47,500 | $0 | $0 |
| 2021 | $471 | $47,500 | $0 | $0 |
| 2020 | $466 | $47,500 | $0 | $0 |
| 2019 | $435 | $47,500 | $47,500 | $0 |
Property History
| Date | Event | Price | List to Sale | Price per Sq Ft |
|---|---|---|---|---|
| 09/03/2025 09/03/25 | For Sale | $629,900 | -- | $235 / Sq Ft |
Purchase History
| Date | Type | Sale Price | Title Company |
|---|---|---|---|
| Warranty Deed | $558,655 | Greater Macomb Title | |
| Warranty Deed | -- | First American Title | |
| Warranty Deed | -- | First American Title |
Mortgage History
| Date | Status | Loan Amount | Loan Type |
|---|---|---|---|
| Open | $530,722 | New Conventional |
Source: MichRIC
MLS Number: 25044984
APN: 08-21-375-159
- 343 Honey Tree Way Unit 156
- 347 Honey Tree Way
- 6172 S Trailwoods Dr
- 6167 N Trailwoods Dr
- 6215 N Trailwoods Dr
- 6207 N Trailwoods Dr
- 6112 N Trailwoods Dr
- 280 Honey Tree Way
- 6104 N Trailwoods Dr
- 274 Silver Oak St
- 406 Pineway Dr
- 413 Blossom Dr
- The Harrison Plan at Trailwoods of Ann Arbor
- The Columbia Plan at Trailwoods of Ann Arbor
- The Austin Plan at Trailwoods of Ann Arbor
- The Bloomington Plan at Trailwoods of Ann Arbor
- The Brooke Plan at Trailwoods of Ann Arbor
- 6016 Quebec Ave Unit 240
- 5776 Cedar Ridge Dr
- 6895 Park Road Park Rd
- 6057 Quebec Ave Unit 236
- 5643 Arbor Chase Dr
- 251 Cloverleaf Ct
- 5501 Cambridge Club Cir
- 331 Scio Village Ct
- 331 Scio Village Ct
- 331 Scio Village Ct Unit 281
- 4870 Lytham Ln
- 305 Timberland Dr
- 4275 Eyrie Dr
- 8408 Walnut Hill
- 8622 Magnolia Way Unit 102
- 545 Landings Blvd
- 272 Columbus Dr
- 3266 Ravenwood Ave
- 9153 Dogwood Ln
- 892 Rose Dr
- 9272 Hemlock Ln
- 9088 W Liberty Rd
- 1103 Ravenwood Ave Unit Entire House

