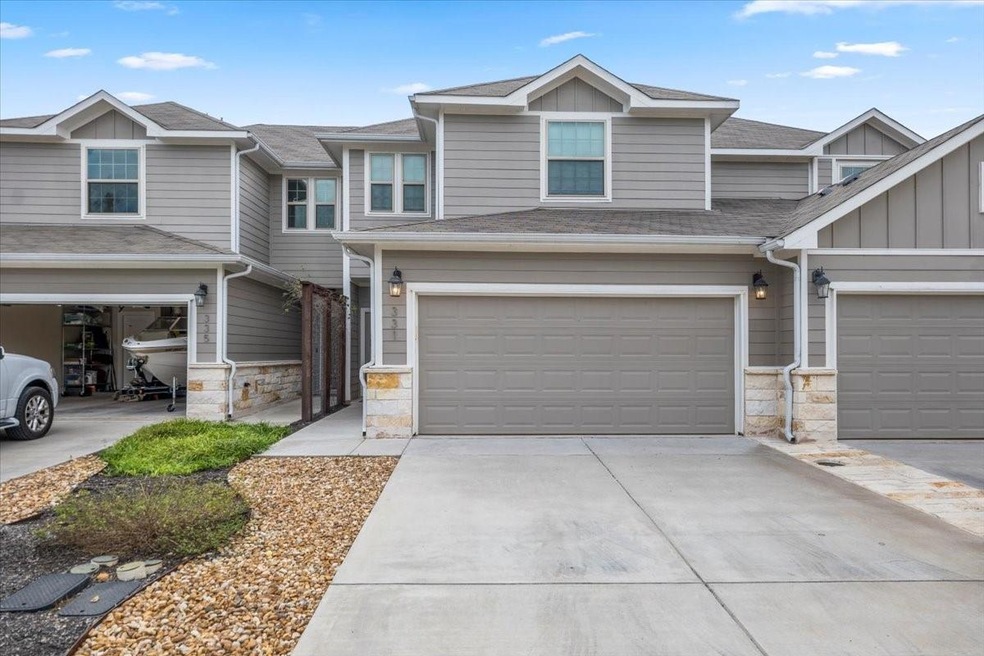
331 Madison Oaks Ave Unit 2C Georgetown, TX 78626
Highlights
- High Ceiling
- Covered patio or porch
- Double Vanity
- Granite Countertops
- 2 Car Attached Garage
- Walk-In Closet
About This Home
As of January 2025Welcome to this stylish 2-bedroom, 2.5-bathroom home, where comfort meets modern design. Both spacious bedrooms are located on the second level, offering privacy and convenience. The home is adorned with tile wood-look planks, granite countertops, and upgraded light fixtures, including recessed can lighting. Additional features include rounded corners, lighted ceiling fans in every room, and 2” blinds throughout the entire house. Relax in your private backyard and enjoy the perfect blend of practicality and sophistication. Schedule your tour today!
Last Agent to Sell the Property
Charles Barrow
Pure Realty Brokerage Phone: (512) 923-2306 License #0634636
Property Details
Home Type
- Condominium
Est. Annual Taxes
- $4,321
Year Built
- Built in 2019
Lot Details
- North Facing Home
- Privacy Fence
- Wood Fence
- Sprinkler System
- Dense Growth Of Small Trees
- Back Yard
- Property is in good condition
HOA Fees
- $175 Monthly HOA Fees
Parking
- 2 Car Attached Garage
- Garage Door Opener
Home Design
- Slab Foundation
- Composition Roof
- Masonry Siding
- Stone Veneer
Interior Spaces
- 1,317 Sq Ft Home
- 2-Story Property
- High Ceiling
- Ceiling Fan
- Window Treatments
Kitchen
- Breakfast Bar
- Oven
- Cooktop
- Microwave
- Dishwasher
- Granite Countertops
- Disposal
Flooring
- Carpet
- Tile
Bedrooms and Bathrooms
- 2 Bedrooms
- Walk-In Closet
- Double Vanity
- Separate Shower
Home Security
Outdoor Features
- Covered patio or porch
Schools
- Carver Elementary School
- James Tippit Middle School
- East View High School
Utilities
- Central Heating and Cooling System
- Vented Exhaust Fan
- Underground Utilities
- Electric Water Heater
- High Speed Internet
- Phone Available
- Cable TV Available
Listing and Financial Details
- Foreclosure
- Assessor Parcel Number 331madisonoaksUnit2C
Community Details
Overview
- Association fees include common area maintenance
- Old Mill Crossin Association
- Built by Old Mill Crossing Homes
- Old Mill Crossing Subdivision
Amenities
- Common Area
- Community Mailbox
Recreation
- Trails
Security
- Fire and Smoke Detector
Ownership History
Purchase Details
Home Financials for this Owner
Home Financials are based on the most recent Mortgage that was taken out on this home.Purchase Details
Home Financials for this Owner
Home Financials are based on the most recent Mortgage that was taken out on this home.Map
Similar Homes in the area
Home Values in the Area
Average Home Value in this Area
Purchase History
| Date | Type | Sale Price | Title Company |
|---|---|---|---|
| Warranty Deed | -- | Austin Title Company | |
| Vendors Lien | -- | Longhorn Title Co Inc |
Mortgage History
| Date | Status | Loan Amount | Loan Type |
|---|---|---|---|
| Previous Owner | $215,916 | FHA |
Property History
| Date | Event | Price | Change | Sq Ft Price |
|---|---|---|---|---|
| 01/08/2025 01/08/25 | Sold | -- | -- | -- |
| 12/12/2024 12/12/24 | Pending | -- | -- | -- |
| 12/05/2024 12/05/24 | For Sale | $275,000 | +25.1% | $209 / Sq Ft |
| 03/16/2020 03/16/20 | Sold | -- | -- | -- |
| 10/23/2019 10/23/19 | Pending | -- | -- | -- |
| 10/15/2019 10/15/19 | Price Changed | $219,900 | +2.3% | $167 / Sq Ft |
| 09/04/2019 09/04/19 | For Sale | $214,900 | 0.0% | $163 / Sq Ft |
| 08/31/2019 08/31/19 | Pending | -- | -- | -- |
| 08/28/2019 08/28/19 | For Sale | $214,900 | -- | $163 / Sq Ft |
Tax History
| Year | Tax Paid | Tax Assessment Tax Assessment Total Assessment is a certain percentage of the fair market value that is determined by local assessors to be the total taxable value of land and additions on the property. | Land | Improvement |
|---|---|---|---|---|
| 2024 | $4,321 | $301,542 | $72,677 | $228,865 |
| 2023 | $3,948 | $283,388 | $72,677 | $210,711 |
| 2022 | $6,488 | $330,502 | $59,087 | $271,415 |
| 2021 | $5,037 | $230,663 | $42,619 | $188,044 |
| 2020 | $2,995 | $135,054 | $40,594 | $94,460 |
Source: Unlock MLS (Austin Board of REALTORS®)
MLS Number: 5520787
APN: R586051
- 337 Madison Oaks Ave
- 909 Old 1460 Trail
- 425 Valley Oaks Loop
- 401 Valley Oaks Loop
- 446 Thunder Valley Trail
- 1906 Paige St
- 1801 Paige St
- 202 E 18th St
- 510 W 22nd St
- 555 E 20th St
- 2206 San Jose St
- 506 W 21st St
- 606 E 19th St
- 2718 Georgian Dr
- 910 E 20th St
- 1805 Eubank St
- 2218 Katy Ln
- 1624 S Ash St
- 1706 S Main St
- 1807 San Jose St
