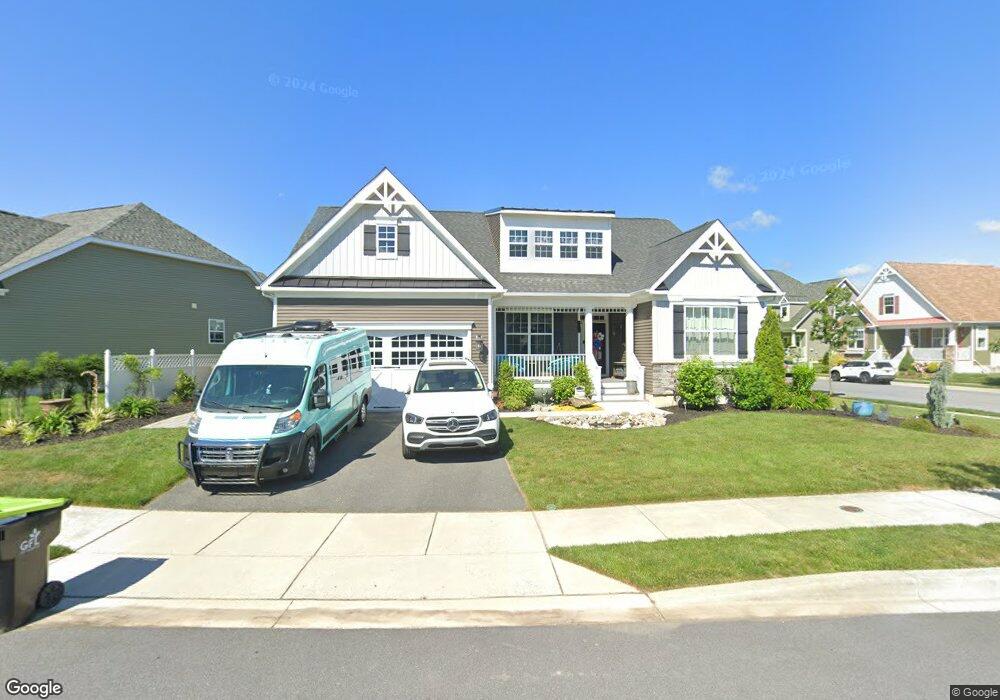331 Mariners Cir Milton, DE 19968
Estimated Value: $373,000 - $636,234
7
Beds
5
Baths
358
Sq Ft
$1,550/Sq Ft
Est. Value
About This Home
This home is located at 331 Mariners Cir, Milton, DE 19968 and is currently estimated at $554,809, approximately $1,549 per square foot. 331 Mariners Cir is a home located in Sussex County with nearby schools including Milton Elementary School, Beacon Middle School, and Cape Henlopen High School.
Ownership History
Date
Name
Owned For
Owner Type
Purchase Details
Closed on
Jul 5, 2016
Sold by
Fernmoor Homes At Heritage Creek De
Bought by
Latham Kristen and Latham Marc A
Current Estimated Value
Purchase Details
Closed on
Jun 29, 2016
Sold by
Fernmoor Homes At Heritage Creek De
Bought by
Latham Kristen and Latham Marc A
Create a Home Valuation Report for This Property
The Home Valuation Report is an in-depth analysis detailing your home's value as well as a comparison with similar homes in the area
Home Values in the Area
Average Home Value in this Area
Purchase History
| Date | Buyer | Sale Price | Title Company |
|---|---|---|---|
| Latham Kristen | $381,788 | None Available | |
| Latham Kristen | $381,788 | None Available |
Source: Public Records
Tax History
| Year | Tax Paid | Tax Assessment Tax Assessment Total Assessment is a certain percentage of the fair market value that is determined by local assessors to be the total taxable value of land and additions on the property. | Land | Improvement |
|---|---|---|---|---|
| 2025 | $1,110 | $29,800 | $2,500 | $27,300 |
| 2024 | $1,469 | $29,800 | $2,500 | $27,300 |
| 2023 | $1,468 | $29,800 | $2,500 | $27,300 |
| 2022 | $1,416 | $29,800 | $2,500 | $27,300 |
| 2021 | $1,403 | $29,800 | $2,500 | $27,300 |
| 2020 | $1,399 | $29,800 | $2,500 | $27,300 |
| 2019 | $1,401 | $29,800 | $2,500 | $27,300 |
| 2018 | $1,309 | $29,800 | $0 | $0 |
| 2017 | $1,253 | $29,800 | $0 | $0 |
| 2016 | $1,190 | $29,800 | $0 | $0 |
| 2015 | $95 | $2,500 | $0 | $0 |
| 2014 | $95 | $2,500 | $0 | $0 |
Source: Public Records
Map
Nearby Homes
- 215 Mill Pond Ave
- 322 Mariners Cir
- 305 Prospect St
- 211 Prospect St
- 200 Fox St
- 207 Summer Walk Blvd
- 106 Fulham Dr
- 16372 Sam Lucas Rd
- 305 Adelaide Dr
- 301 Adelaide Dr
- 327 Carlton Dr
- 321 Carlton Dr
- 1103 Canning House Row
- 106 W Vega Way
- 25804 Cave Neck Rd
- 203 Sassafras Ln
- 302 Atlantic St
- 513 Federal St
- 206 E Venus Ln
- 25555 Front St
- 329 Mariners Cir
- 342 Mariners Cir
- 344 Mariners Cir
- 327 Mariners Cir
- 217 Mill Pond Ave
- 213 Mill Pond Ave
- 340 Mariners Cir
- 303 Mill Pond Ave
- 338 Mariners Cir
- 211 Mill Pond Ave
- 209 Mill Pond Ave
- 305 Mill Pond Ave
- 325 Mariners Cir
- 336 Mariners Cir
- 207 Mill Pond Ave
- 237 Lantern Ln
- 214 Arch St
- 300 Arch St
- 212 Arch St
- 205 Mill Pond Ave
Your Personal Tour Guide
Ask me questions while you tour the home.
