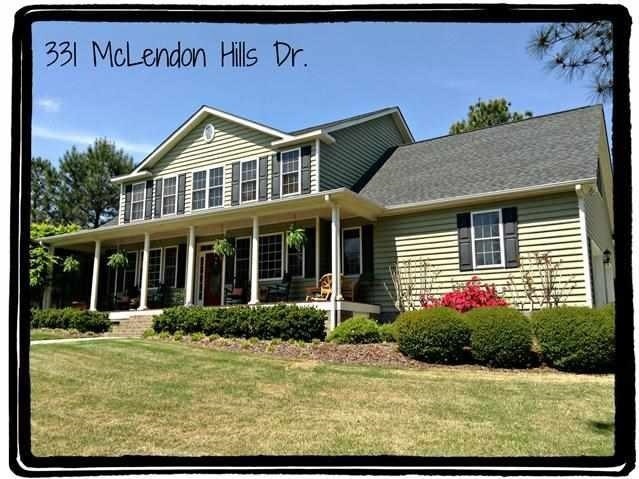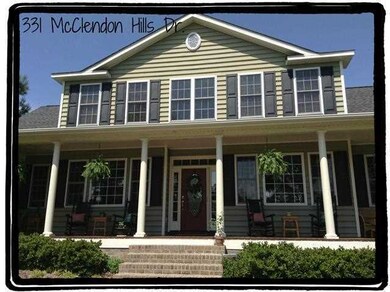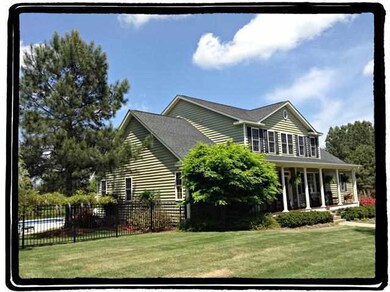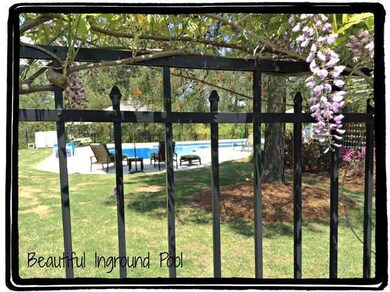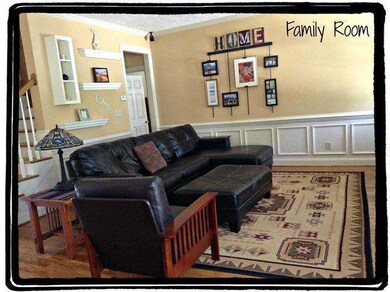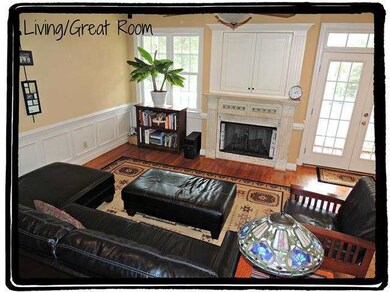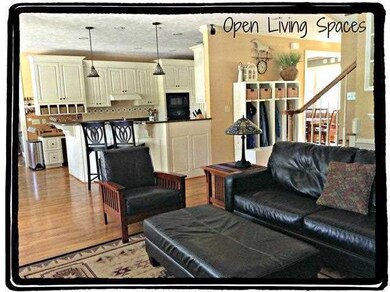
331 McLendon Hills Dr West End, NC 27376
Seven Lakes NeighborhoodHighlights
- Barn
- Horses Allowed On Property
- Gated Community
- West End Elementary School Rated A-
- In Ground Pool
- 3.7 Acre Lot
About This Home
As of August 2021PRICED BELOW RECENT APPRAISED VALUE and now offering $2500 in closing costs to the buyer! This fabulous 4 BR/3.5 Bath home is located in McLendon Hills and sits on nearly 4 acres of lush landscape and fenced yard. Featuring beautiful hardwood floors, a spacious kitchen w/ granite counter-tops,a cozy family room with gas fireplace, formal living & dining rooms, and a lovely master suite with his & her walk-in closets, double sinks, whirlpool tub, and shower. The large upper level bonus room, guest bedrooms, and baths make this a home perfect for any family! The screened-in rear porch overlooks the gorgeous, in-ground swimming pool and patio, perfect for the kids! Built in 2007, the Morton Barn features three 12x12 stalls, a large storage room for hay and equipment, feed &tack room, hot & co
Last Agent to Sell the Property
McDevitt Town & Country Properties License #191154 Listed on: 05/21/2015
Last Buyer's Agent
Allison Hicks
Berkshire Hathaway HS SP/Pinehurst Realty Group/SP License #267900
Home Details
Home Type
- Single Family
Est. Annual Taxes
- $2,995
Year Built
- Built in 2004
Lot Details
- 3.7 Acre Lot
- Property fronts a private road
- Irrigation
HOA Fees
- $54 Monthly HOA Fees
Home Design
- Composition Roof
- Vinyl Siding
Interior Spaces
- 2-Story Property
- Tray Ceiling
- Ceiling Fan
- 1 Fireplace
- Blinds
- Formal Dining Room
- Crawl Space
- Washer and Dryer Hookup
Kitchen
- Built-In Microwave
- Dishwasher
- Disposal
Flooring
- Wood
- Tile
Bedrooms and Bathrooms
- 4 Bedrooms
- Primary Bedroom on Main
- Whirlpool Bathtub
Home Security
- Home Security System
- Fire and Smoke Detector
Parking
- 2 Car Attached Garage
- Driveway
Outdoor Features
- In Ground Pool
- Screened Patio
- Porch
Farming
- Barn
- Farm
Horse Facilities and Amenities
- Horses Allowed On Property
Utilities
- Heat Pump System
- Electric Water Heater
- On Site Septic
- Septic Tank
Community Details
Overview
- Mclendon Hills Subdivision
Recreation
- Horses Allowed in Community
Security
- Gated Community
Ownership History
Purchase Details
Purchase Details
Home Financials for this Owner
Home Financials are based on the most recent Mortgage that was taken out on this home.Purchase Details
Home Financials for this Owner
Home Financials are based on the most recent Mortgage that was taken out on this home.Purchase Details
Home Financials for this Owner
Home Financials are based on the most recent Mortgage that was taken out on this home.Similar Homes in West End, NC
Home Values in the Area
Average Home Value in this Area
Purchase History
| Date | Type | Sale Price | Title Company |
|---|---|---|---|
| Warranty Deed | -- | -- | |
| Warranty Deed | $20,000 | Gorenflo Law Firm Pllc | |
| Warranty Deed | $650,000 | None Available | |
| Warranty Deed | $392,000 | None Available |
Mortgage History
| Date | Status | Loan Amount | Loan Type |
|---|---|---|---|
| Previous Owner | $100,000 | Credit Line Revolving | |
| Previous Owner | $520,000 | New Conventional | |
| Previous Owner | $520,000 | New Conventional | |
| Previous Owner | $469,670 | VA | |
| Previous Owner | $468,000 | VA | |
| Previous Owner | $464,000 | VA | |
| Previous Owner | $58,800 | Credit Line Revolving | |
| Previous Owner | $313,600 | Fannie Mae Freddie Mac |
Property History
| Date | Event | Price | Change | Sq Ft Price |
|---|---|---|---|---|
| 08/04/2021 08/04/21 | Sold | $650,000 | +38.0% | $199 / Sq Ft |
| 05/21/2015 05/21/15 | Sold | $471,000 | -- | $162 / Sq Ft |
Tax History Compared to Growth
Tax History
| Year | Tax Paid | Tax Assessment Tax Assessment Total Assessment is a certain percentage of the fair market value that is determined by local assessors to be the total taxable value of land and additions on the property. | Land | Improvement |
|---|---|---|---|---|
| 2024 | $2,713 | $623,680 | $134,890 | $488,790 |
| 2023 | $2,723 | $598,480 | $134,890 | $463,590 |
| 2022 | $3,120 | $495,180 | $125,330 | $369,850 |
| 2021 | $2,949 | $495,180 | $125,330 | $369,850 |
| 2020 | $2,904 | $450,720 | $125,330 | $325,390 |
| 2019 | $2,904 | $495,180 | $125,330 | $369,850 |
| 2018 | $2,770 | $461,650 | $120,380 | $341,270 |
| 2017 | $2,701 | $461,650 | $120,380 | $341,270 |
| 2015 | $2,608 | $461,650 | $120,380 | $341,270 |
| 2014 | $2,979 | $531,970 | $127,680 | $404,290 |
| 2013 | -- | $531,970 | $127,680 | $404,290 |
Agents Affiliated with this Home
-
Audrey Wiggins

Seller's Agent in 2021
Audrey Wiggins
Better Homes and GardensReal Estate Lifestyle Property Partners/SP
(910) 315-3032
6 in this area
185 Total Sales
-
Jamie McDevitt

Seller's Agent in 2015
Jamie McDevitt
McDevitt Town & Country Properties
(910) 724-4455
7 in this area
203 Total Sales
-
A
Buyer's Agent in 2015
Allison Hicks
Berkshire Hathaway HS SP/Pinehurst Realty Group/SP
Map
Source: Hive MLS
MLS Number: 163247
APN: 8525-09-06-3505
- 414 McLendon Hills Dr
- 291 Gails Rd
- 130 Gails Rd
- 0 Broken Ridge Trail
- 190 Beths
- 170 Beths Point
- 135 Troy's
- 125 Troys
- 115 Ellens
- 139 Boulder Dr
- 119 Boulder Dr
- 155 Boulder Dr
- 765 Broken Ridge Trail
- 151 Cobblestone Place
- 130 Sugar Sand Ln
- 221 Pebble Dr
- 143 Shagbark Rd
- 108 Millstone
- 107 Brandywine Dr
- 202 Millstone Ct
