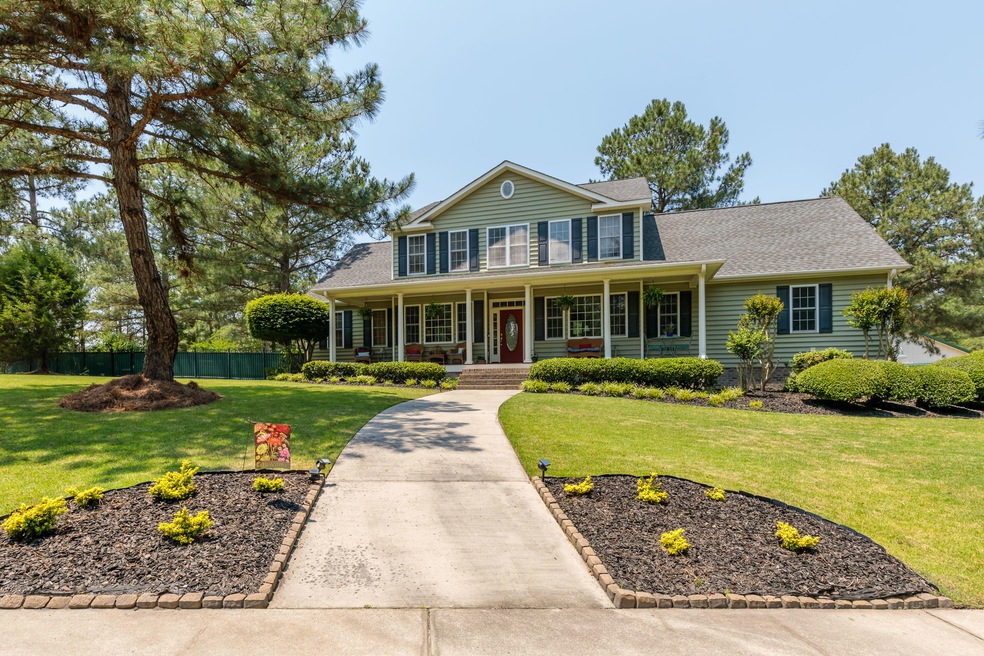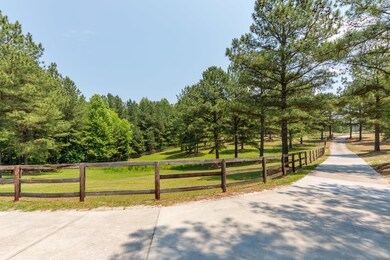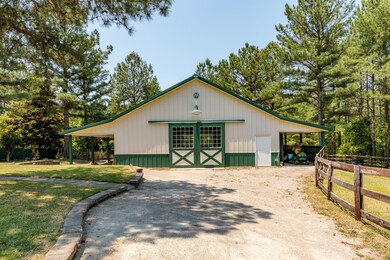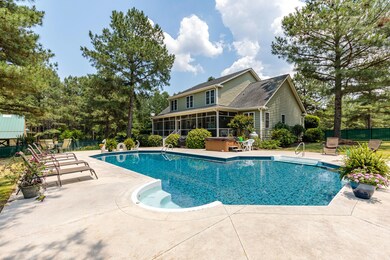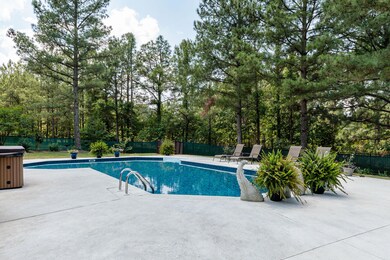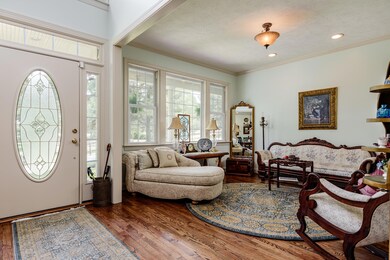
331 McLendon Hills Dr West End, NC 27376
Seven Lakes NeighborhoodHighlights
- Water Access
- Barn
- In Ground Pool
- West End Elementary School Rated A-
- Horses Allowed On Property
- 3.72 Acre Lot
About This Home
As of August 2021Perfect 'farmette' with all the bells and whistles! This stately home has 4 bedrooms and two large bonus/flex rooms, updated kitchen, master suite on the main level, formal dining room and second living room! The large screen porch opens to a gorgeous, fenced salt water pool and backyard space. The 3 stall Morton barn offers a large tack room, storage room and equipment shed. There is a maximum of 2 horses allowed. McLendon Hills Equestrian Center offers two outside arenas and a covered arena for homeowner use and lessons are available at the main stables. McLendon Hills is attractive to both horse and water/outdoor lovers alike with 8.5 miles of riding trails, 2 miles of walking trails, 80 acre Lake Troy Douglas with boat dock, ramp and lakeside Pavilion! more info: mclendonhills.com
Last Agent to Sell the Property
Better Homes and GardensReal Estate Lifestyle Property Partners/SP License #195512 Listed on: 08/04/2021

Last Buyer's Agent
Better Homes and GardensReal Estate Lifestyle Property Partners/SP License #195512 Listed on: 08/04/2021

Home Details
Home Type
- Single Family
Est. Annual Taxes
- $2,296
Year Built
- Built in 2004
Lot Details
- 3.72 Acre Lot
- Lot Dimensions are 279x533x271x799
- Sprinkler System
- Property is zoned RA USB
HOA Fees
- $65 Monthly HOA Fees
Home Design
- Composition Roof
- Vinyl Siding
- Stick Built Home
Interior Spaces
- 3,272 Sq Ft Home
- 2-Story Property
- Tray Ceiling
- Ceiling Fan
- Gas Log Fireplace
- Formal Dining Room
- Crawl Space
- Storage In Attic
- Washer and Dryer Hookup
Kitchen
- Double Oven
- Built-In Microwave
Flooring
- Wood
- Carpet
- Tile
Bedrooms and Bathrooms
- 4 Bedrooms
- Primary Bedroom on Main
- Whirlpool Bathtub
Home Security
- Home Security System
- Fire and Smoke Detector
- Termite Clearance
Parking
- 2 Car Attached Garage
- Driveway
Outdoor Features
- In Ground Pool
- Water Access
- Deck
- Covered patio or porch
Schools
- West End Elementary School
- West Pine Middle School
- Pinecrest High School
Utilities
- Forced Air Heating and Cooling System
- Heating System Uses Propane
- Heat Pump System
- Electric Water Heater
- On Site Septic
- Septic Tank
Additional Features
- Barn
- Horses Allowed On Property
Community Details
Overview
- Mclendon Hills Subdivision
Recreation
- Horses Allowed in Community
Ownership History
Purchase Details
Purchase Details
Home Financials for this Owner
Home Financials are based on the most recent Mortgage that was taken out on this home.Purchase Details
Home Financials for this Owner
Home Financials are based on the most recent Mortgage that was taken out on this home.Purchase Details
Home Financials for this Owner
Home Financials are based on the most recent Mortgage that was taken out on this home.Similar Homes in West End, NC
Home Values in the Area
Average Home Value in this Area
Purchase History
| Date | Type | Sale Price | Title Company |
|---|---|---|---|
| Warranty Deed | -- | -- | |
| Warranty Deed | $20,000 | Gorenflo Law Firm Pllc | |
| Warranty Deed | $650,000 | None Available | |
| Warranty Deed | $392,000 | None Available |
Mortgage History
| Date | Status | Loan Amount | Loan Type |
|---|---|---|---|
| Previous Owner | $100,000 | Credit Line Revolving | |
| Previous Owner | $520,000 | New Conventional | |
| Previous Owner | $520,000 | New Conventional | |
| Previous Owner | $469,670 | VA | |
| Previous Owner | $468,000 | VA | |
| Previous Owner | $464,000 | VA | |
| Previous Owner | $58,800 | Credit Line Revolving | |
| Previous Owner | $313,600 | Fannie Mae Freddie Mac |
Property History
| Date | Event | Price | Change | Sq Ft Price |
|---|---|---|---|---|
| 08/04/2021 08/04/21 | Sold | $650,000 | +38.0% | $199 / Sq Ft |
| 05/21/2015 05/21/15 | Sold | $471,000 | -- | $162 / Sq Ft |
Tax History Compared to Growth
Tax History
| Year | Tax Paid | Tax Assessment Tax Assessment Total Assessment is a certain percentage of the fair market value that is determined by local assessors to be the total taxable value of land and additions on the property. | Land | Improvement |
|---|---|---|---|---|
| 2024 | $2,713 | $623,680 | $134,890 | $488,790 |
| 2023 | $2,723 | $598,480 | $134,890 | $463,590 |
| 2022 | $3,120 | $495,180 | $125,330 | $369,850 |
| 2021 | $2,949 | $495,180 | $125,330 | $369,850 |
| 2020 | $2,904 | $450,720 | $125,330 | $325,390 |
| 2019 | $2,904 | $495,180 | $125,330 | $369,850 |
| 2018 | $2,770 | $461,650 | $120,380 | $341,270 |
| 2017 | $2,701 | $461,650 | $120,380 | $341,270 |
| 2015 | $2,608 | $461,650 | $120,380 | $341,270 |
| 2014 | $2,979 | $531,970 | $127,680 | $404,290 |
| 2013 | -- | $531,970 | $127,680 | $404,290 |
Agents Affiliated with this Home
-
Audrey Wiggins

Seller's Agent in 2021
Audrey Wiggins
Better Homes and GardensReal Estate Lifestyle Property Partners/SP
(910) 315-3032
6 in this area
185 Total Sales
-
Jamie McDevitt

Seller's Agent in 2015
Jamie McDevitt
McDevitt Town & Country Properties
(910) 724-4455
7 in this area
203 Total Sales
-
A
Buyer's Agent in 2015
Allison Hicks
Berkshire Hathaway HS SP/Pinehurst Realty Group/SP
Map
Source: Hive MLS
MLS Number: 206270
APN: 8525-09-06-3505
- 414 McLendon Hills Dr
- 291 Gails Rd
- 130 Gails Rd
- 0 Broken Ridge Trail
- 190 Beths
- 170 Beths Point
- 135 Troy's
- 125 Troys
- 115 Ellens
- 139 Boulder Dr
- 119 Boulder Dr
- 155 Boulder Dr
- 765 Broken Ridge Trail
- 151 Cobblestone Place
- 130 Sugar Sand Ln
- 221 Pebble Dr
- 143 Shagbark Rd
- 108 Millstone
- 107 Brandywine Dr
- 202 Millstone Ct
