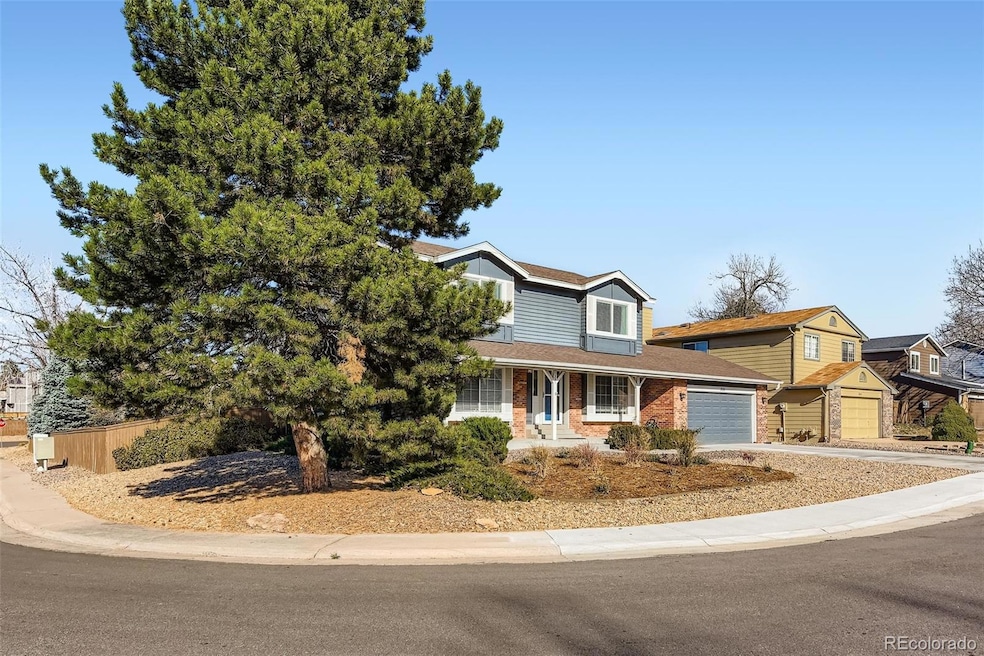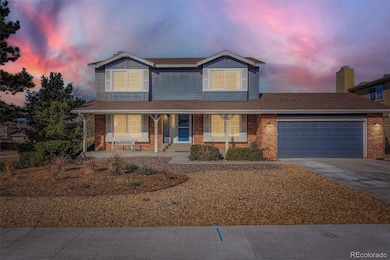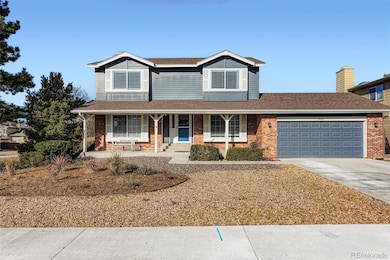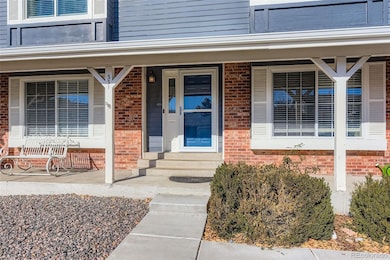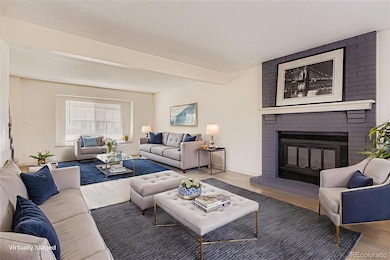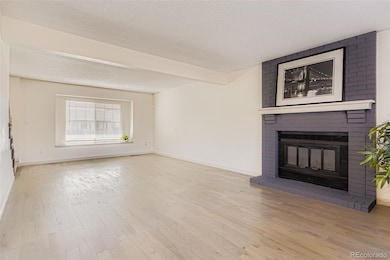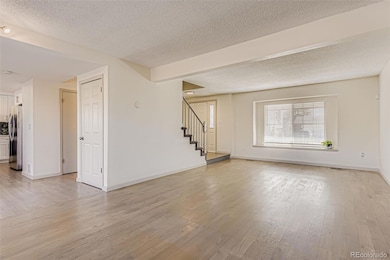331 Mountain Chickadee Rd Highlands Ranch, CO 80126
Northridge NeighborhoodEstimated payment $3,731/month
Highlights
- Fitness Center
- Primary Bedroom Suite
- Clubhouse
- Northridge Elementary School Rated A
- Open Floorplan
- Deck
About This Home
Beautiful 2-story Home with 3 bdrn, 4ba, 2-car garage, w/ finished Basement. Situated on a huge corner lot in Highlands Ranch. Hardwood flooring throughout main floor, spacious living room opens into the family room with brick fireplace. Great natural light that flows from dining room that connects to the updated kitchen that showcases white soft-close cabinetry and pantry, Quartz countertops, tile backsplash, stainless steel appliances, breakfast bar/eating area with sliding glass patio doors to access the backyard and covered deck. Upstairs features: Primary Suite with dual closets, high ceilings with ceiling fan, and a en-suite 3/4 Primary Bath. Additional 2 bedrooms with another full bathroom.
Finished Basement adds additional living space with new carpet, large Family Room / Flex Room, 3/4 Bathroom, abundant storage, and Laundry / Utility Room. Newer Furnace and AC!
Located within top-rated Douglas County Schools, Easy access to C-470, Town Center shopping/dining, parks, and miles of walking/biking trails. Residents also enjoy access to four premier Highlands Ranch Recreation Centers with fitness, pools, tennis, camps, and more. Home Warranty Included!
Listing Agent
LoKation Real Estate Brokerage Email: hireland@mylokation.com,720-935-0783 License #100040465 Listed on: 11/18/2025

Home Details
Home Type
- Single Family
Est. Annual Taxes
- $3,898
Year Built
- Built in 1982 | Remodeled
Lot Details
- 8,625 Sq Ft Lot
- Property fronts a private road
- South Facing Home
- Property is Fully Fenced
- Landscaped
- Corner Lot
- Level Lot
- Many Trees
- Private Yard
- Property is zoned PDU
HOA Fees
- $57 Monthly HOA Fees
Parking
- 2 Car Attached Garage
Home Design
- Traditional Architecture
- Brick Exterior Construction
- Composition Roof
- Wood Siding
- Radon Mitigation System
Interior Spaces
- 2-Story Property
- Open Floorplan
- Vaulted Ceiling
- Ceiling Fan
- Window Treatments
- Smart Doorbell
- Family Room with Fireplace
- Living Room
- Dining Room
- Bonus Room
- Game Room
- Utility Room
- Laundry Room
- Home Gym
Kitchen
- Eat-In Kitchen
- Self-Cleaning Oven
- Range with Range Hood
- Microwave
- Dishwasher
- Granite Countertops
Flooring
- Wood
- Carpet
- Tile
Bedrooms and Bathrooms
- 3 Bedrooms
- Primary Bedroom Suite
- En-Suite Bathroom
Finished Basement
- Partial Basement
- Sump Pump
Home Security
- Radon Detector
- Carbon Monoxide Detectors
Outdoor Features
- Deck
- Covered Patio or Porch
Schools
- Northridge Elementary School
- Mountain Ridge Middle School
- Mountain Vista High School
Utilities
- Forced Air Heating and Cooling System
- Heating System Uses Natural Gas
- 220 Volts
- Natural Gas Connected
Listing and Financial Details
- Exclusions: Sellers Personal Property, staging items.
- Assessor Parcel Number R0263290
Community Details
Overview
- Association fees include ground maintenance
- Hrca Association, Phone Number (303) 791-2500
- Highlands Ranch Northridge Subdivision
Amenities
- Clubhouse
Recreation
- Tennis Courts
- Community Playground
- Fitness Center
- Community Pool
- Community Spa
- Park
- Trails
Map
Home Values in the Area
Average Home Value in this Area
Tax History
| Year | Tax Paid | Tax Assessment Tax Assessment Total Assessment is a certain percentage of the fair market value that is determined by local assessors to be the total taxable value of land and additions on the property. | Land | Improvement |
|---|---|---|---|---|
| 2025 | $3,898 | $41,100 | $9,520 | $31,580 |
| 2024 | $3,898 | $45,040 | $10,980 | $34,060 |
| 2023 | $3,891 | $45,040 | $10,980 | $34,060 |
| 2022 | $2,762 | $30,230 | $7,450 | $22,780 |
| 2021 | $2,872 | $30,230 | $7,450 | $22,780 |
| 2020 | $2,611 | $28,150 | $7,220 | $20,930 |
| 2019 | $2,620 | $28,150 | $7,220 | $20,930 |
| 2018 | $2,350 | $24,870 | $6,280 | $18,590 |
| 2017 | $2,140 | $24,870 | $6,280 | $18,590 |
| 2016 | $1,854 | $21,140 | $6,340 | $14,800 |
| 2015 | $1,893 | $21,140 | $6,340 | $14,800 |
| 2014 | $1,644 | $16,950 | $4,940 | $12,010 |
Property History
| Date | Event | Price | List to Sale | Price per Sq Ft |
|---|---|---|---|---|
| 02/07/2026 02/07/26 | Price Changed | $650,000 | 0.0% | $249 / Sq Ft |
| 02/07/2026 02/07/26 | For Sale | $650,000 | +1.7% | $249 / Sq Ft |
| 12/21/2025 12/21/25 | Off Market | $639,000 | -- | -- |
| 12/12/2025 12/12/25 | Price Changed | $639,000 | -1.7% | $245 / Sq Ft |
| 11/18/2025 11/18/25 | For Sale | $650,000 | -- | $249 / Sq Ft |
Purchase History
| Date | Type | Sale Price | Title Company |
|---|---|---|---|
| Warranty Deed | $647,000 | Heritage Title Company | |
| Warranty Deed | $475,000 | Land Title Guarantee Co | |
| Warranty Deed | $169,850 | North American Title | |
| Warranty Deed | -- | -- | |
| Warranty Deed | $158,000 | -- | |
| Warranty Deed | $158,000 | -- | |
| Warranty Deed | $65,000 | -- | |
| Warranty Deed | $65,000 | -- | |
| Warranty Deed | $110,500 | -- | |
| Warranty Deed | $121,500 | -- | |
| Warranty Deed | $103,700 | -- |
Mortgage History
| Date | Status | Loan Amount | Loan Type |
|---|---|---|---|
| Open | $397,000 | New Conventional | |
| Previous Owner | $381,000 | Commercial | |
| Previous Owner | $165,400 | FHA | |
| Previous Owner | $154,550 | FHA |
Source: REcolorado®
MLS Number: 6138894
APN: 2229-031-10-012
- 85 Prairie Ridge Rd
- 533 Old Stone Dr
- 1053 Fieldstone Place
- 8623 S Woody Way
- 8764 Wildrose Ct
- 8274 S Ogden Cir
- 8362 Sunnyside Place
- 8230 S Ogden Cir
- 9090 Hunters Creek St
- 495 Ridgeglen Way
- 145 Blue Spruce Ct
- 1056 E Nichols Ave
- 8163 S Humboldt Cir
- 9240 Stargrass Cir
- 996 Cherry Blossom Ct
- 1146 Cherry Blossom Ct
- 7885 S Logan St
- 1912 E Phillips Dr
- 9364 Cattail Ct
- 1553 E Nichols Dr
- 8474 Tanglewood St
- 8975 S Coyote St
- 1448 Sunnyside St
- 600 W County Line Rd
- 1295 E Phillips Place
- 1100 Ridgeglen Way
- 575 Longfellow Ln
- 1360 Martha St
- 9417 Burgundy Cir
- 501 W Mineral Ave
- 1254 Ascot Ave
- 355 W Burgundy St
- 399 E Dry Creek Rd
- 2578 E Nichols Cir
- 1700 Shea Center Dr
- 8305 S Harvest Ln
- 8280 S Fillmore Way
- 300 E Fremont Place
- 300 E Fremont Place Unit 2-303
- 300 E Fremont Place Unit 3-101
Ask me questions while you tour the home.
