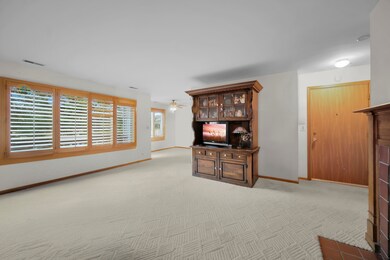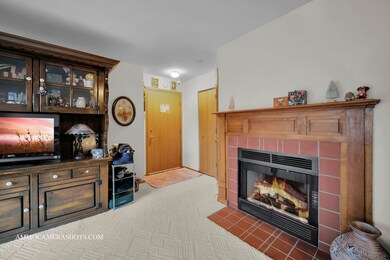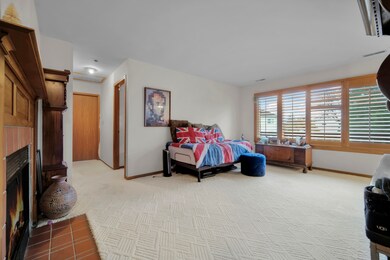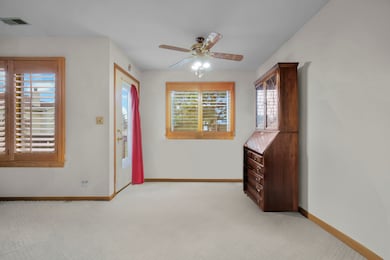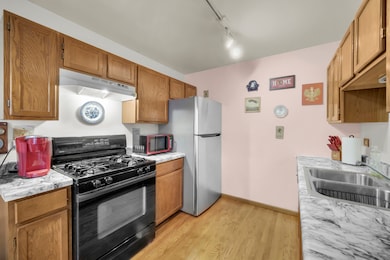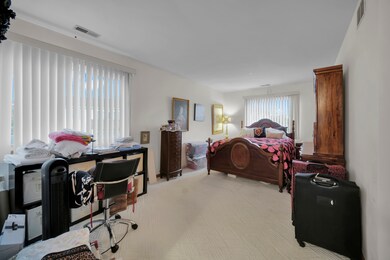
331 Mulberry Ct Unit 2A Bartlett, IL 60103
Highlights
- Community Pool
- Sundeck
- Resident Manager or Management On Site
- South Elgin High School Rated A-
- 1 Car Attached Garage
- Laundry Room
About This Home
As of January 2025Welcome to Hearthwood Farms! This spacious 2-bedroom, 2-bathroom corner unit offers abundant natural light and serene views overlooking the community pool. The open layout includes a generous living space and dining area perfect for entertaining or relaxing by a cozy fire. Conveniently located near shopping, parks, and expressways, this unit offers both comfort and convenience. It's also Investor friendly - a great opportunity to for rental income. This property is being sold AS-IS, ready for your personal updates and finishing touches.
Last Agent to Sell the Property
Keller Williams Premiere Properties License #475209639 Listed on: 11/22/2024

Property Details
Home Type
- Condominium
Est. Annual Taxes
- $3,002
Year Built
- Built in 1990
HOA Fees
- $295 Monthly HOA Fees
Parking
- 1 Car Attached Garage
- Garage Transmitter
- Garage Door Opener
- Driveway
- Parking Included in Price
Interior Spaces
- 1,200 Sq Ft Home
- 2-Story Property
- Fireplace With Gas Starter
- Family Room
- Living Room with Fireplace
- Dining Room
- Carpet
- Range
Bedrooms and Bathrooms
- 2 Bedrooms
- 2 Potential Bedrooms
- 2 Full Bathrooms
Laundry
- Laundry Room
- Dryer
- Washer
Schools
- Bartlett Elementary School
- Eastview Middle School
- South Elgin High School
Utilities
- Forced Air Heating and Cooling System
- Heating System Uses Natural Gas
- Lake Michigan Water
Community Details
Overview
- Association fees include insurance, pool, exterior maintenance, lawn care, snow removal
- 4 Units
- Property Manager Association, Phone Number (847) 885-8030
- Hearthwood Farms Subdivision
- Property managed by Clearview Management
Amenities
- Sundeck
- Laundry Facilities
Recreation
- Community Pool
Pet Policy
- Dogs and Cats Allowed
Security
- Resident Manager or Management On Site
Similar Homes in Bartlett, IL
Home Values in the Area
Average Home Value in this Area
Property History
| Date | Event | Price | Change | Sq Ft Price |
|---|---|---|---|---|
| 01/10/2025 01/10/25 | Sold | $195,000 | -11.4% | $163 / Sq Ft |
| 11/29/2024 11/29/24 | Pending | -- | -- | -- |
| 11/23/2024 11/23/24 | For Sale | $220,000 | +12.8% | $183 / Sq Ft |
| 11/22/2024 11/22/24 | Off Market | $195,000 | -- | -- |
| 11/22/2024 11/22/24 | For Sale | $220,000 | -- | $183 / Sq Ft |
Tax History Compared to Growth
Agents Affiliated with this Home
-
Michelle MacDonald
M
Seller's Agent in 2025
Michelle MacDonald
Keller Williams Premiere Properties
1 in this area
5 Total Sales
-
George Panicker
G
Buyer's Agent in 2025
George Panicker
Achieve Real Estate Group Inc
(847) 401-7771
1 in this area
9 Total Sales
Map
Source: Midwest Real Estate Data (MRED)
MLS Number: 12212131
- 327 Newport Ln Unit A2
- 690 Thorntree Ct Unit C1
- 380 Newport Ln Unit C1
- 699 Greenfield Ct Unit A1
- 378 Wilmington Dr Unit B1
- 753 Candleridge Ct Unit C1
- 719 Coral Ave
- 379 Wilmington Dr Unit 103C
- 379 Wilmington Dr Unit E
- 759 Dunmore Ln
- 366 S Prospect Ave
- 278 Broadmoor Ln
- 165 Stephanie Ct Unit A
- 162 S Hale Ave Unit 1
- 151 Peter Ct Unit D
- 839 San Francisco Terrace
- 402 Hillandale Dr
- 884 Lakeside Dr
- 335 Marcia Ct Unit D
- 27W607 Devon Ave

