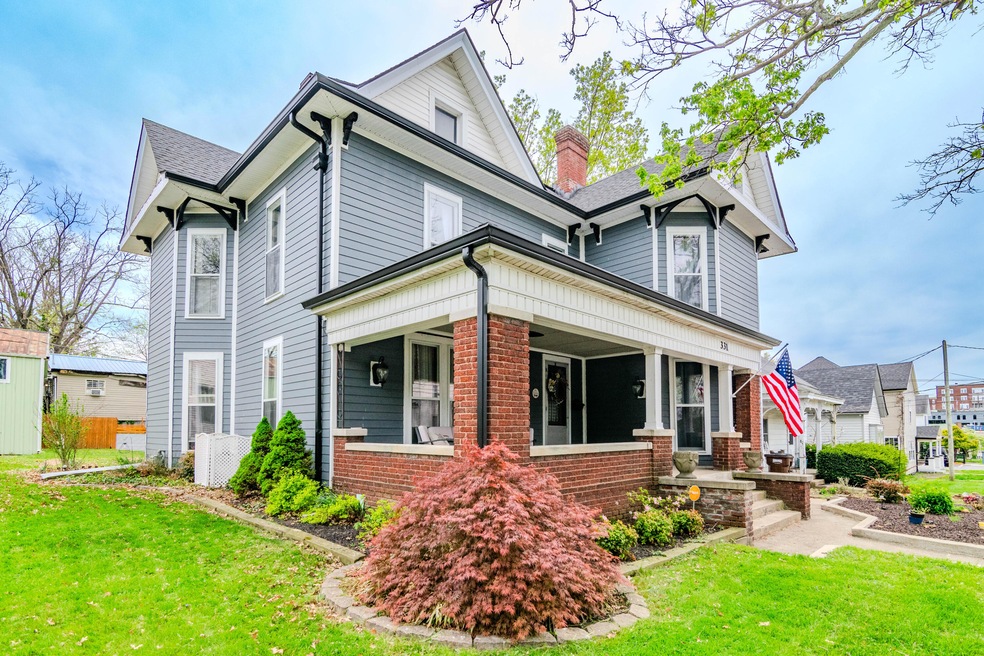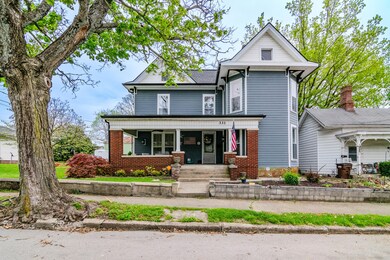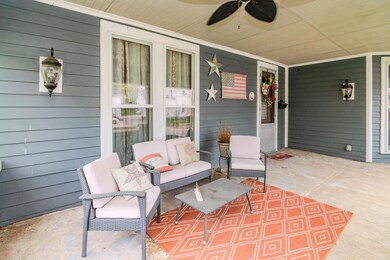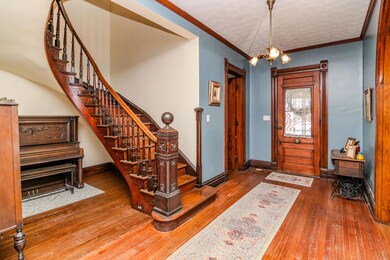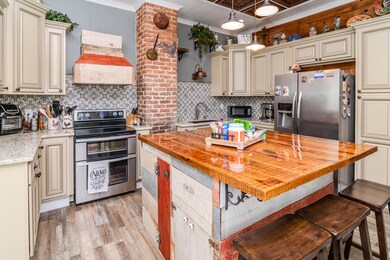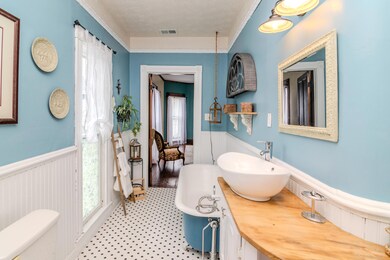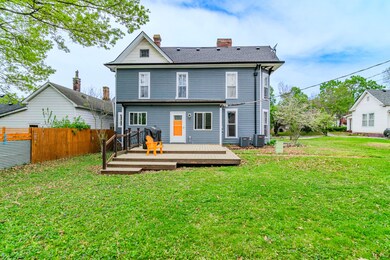
331 N 3rd St Richmond, KY 40475
Estimated payment $2,094/month
Highlights
- Fireplace in Primary Bedroom
- Wood Flooring
- Attic
- Deck
- Main Floor Primary Bedroom
- 3-minute walk to Richmond Parks & Recreation
About This Home
331 N Third St, Richmond, KY 40475Charming Downtown Home | Walkable Location | Endless PotentialWelcome to 331 N Third Street—a delightful gem nestled in the vibrant heart of downtown Richmond. Just steps away from beloved local shops, cafes, and Eastern Kentucky University, this home places you right in the center of it all.Brimming with character and offering plenty of room to make it your own, this property is perfect for first-time buyers, investors, or anyone looking to add their personal flair to a home with history and charm. All of the original wood windows have been lovingly refurbished, preserving the home's classic aesthetic, while brand new storm windows provide modern comfort and efficiency.Stay tuned for more on the home's interior features, updates, and unique amenities. Opportunities like this don't last long—schedule your showing today and see the potential for yourself!
Home Details
Home Type
- Single Family
Est. Annual Taxes
- $1,543
Year Built
- Built in 1886
Lot Details
- 8,712 Sq Ft Lot
Home Design
- Block Foundation
- Shingle Roof
- HardiePlank Type
Interior Spaces
- 3,570 Sq Ft Home
- 2-Story Property
- Ceiling Fan
- Entrance Foyer
- Living Room with Fireplace
- Dining Room with Fireplace
- Wood Flooring
- Neighborhood Views
- Storm Doors
Kitchen
- Oven or Range
- Microwave
- Dishwasher
Bedrooms and Bathrooms
- 5 Bedrooms
- Primary Bedroom on Main
- Fireplace in Primary Bedroom
Attic
- Attic Floors
- Pull Down Stairs to Attic
Parking
- Driveway
- Off-Street Parking
Outdoor Features
- Deck
- Porch
Schools
- Kit Carson Elementary School
- Madison Mid Middle School
- Not Applicable Middle School
- Madison Central High School
Utilities
- Cooling Available
- Heat Pump System
- Electric Water Heater
Community Details
- No Home Owners Association
- Downtown Subdivision
Listing and Financial Details
- Assessor Parcel Number R00800060028
Map
Home Values in the Area
Average Home Value in this Area
Tax History
| Year | Tax Paid | Tax Assessment Tax Assessment Total Assessment is a certain percentage of the fair market value that is determined by local assessors to be the total taxable value of land and additions on the property. | Land | Improvement |
|---|---|---|---|---|
| 2024 | $1,543 | $161,000 | $0 | $0 |
| 2023 | $1,562 | $161,000 | $0 | $0 |
| 2022 | $208 | $161,000 | $0 | $0 |
| 2021 | $1,027 | $103,600 | $0 | $0 |
| 2020 | $936 | $92,500 | $0 | $0 |
| 2019 | $940 | $92,500 | $0 | $0 |
| 2018 | $940 | $92,500 | $0 | $0 |
| 2017 | $930 | $92,500 | $0 | $0 |
| 2016 | $923 | $92,500 | $0 | $0 |
| 2015 | $667 | $68,500 | $0 | $0 |
| 2014 | $656 | $68,500 | $0 | $0 |
| 2012 | $656 | $68,500 | $15,000 | $53,500 |
Property History
| Date | Event | Price | Change | Sq Ft Price |
|---|---|---|---|---|
| 04/28/2025 04/28/25 | Pending | -- | -- | -- |
| 04/25/2025 04/25/25 | For Sale | $350,000 | -- | $98 / Sq Ft |
Purchase History
| Date | Type | Sale Price | Title Company |
|---|---|---|---|
| Warranty Deed | $45,500 | None Available | |
| Warranty Deed | $68,500 | None Available |
Mortgage History
| Date | Status | Loan Amount | Loan Type |
|---|---|---|---|
| Open | $146,400 | Credit Line Revolving | |
| Previous Owner | $126,000 | New Conventional | |
| Previous Owner | $108,000 | New Conventional | |
| Previous Owner | $9,292 | Stand Alone Second | |
| Previous Owner | $42,500 | New Conventional | |
| Previous Owner | $26,500 | Credit Line Revolving | |
| Previous Owner | $20,000 | Credit Line Revolving |
Similar Homes in Richmond, KY
Source: ImagineMLS (Bluegrass REALTORS®)
MLS Number: 25007413
APN: R008-0006-0028
- 316 Moberly Ave Unit A and B
- 411 N 3rd St
- 415 Second N
- 413 N 2nd and 103 Moberly Ave
- 319 Moberly Ave
- 523 North St
- 524 North St
- 423 Laurel St Unit 1-4
- 306 Clay Dr
- 611 North St
- 225 S 3rd St
- 108 Central Ct
- 121 Smith-Ballard St
- 145 1&2 Parrish Ave
- 101 Bellevue Dr
- 725 Sizemore Dr
- 2042 Partridge Way
- 2003 Partridge Way
- 2026 Partridge Way
- 2053 Partridge Way
