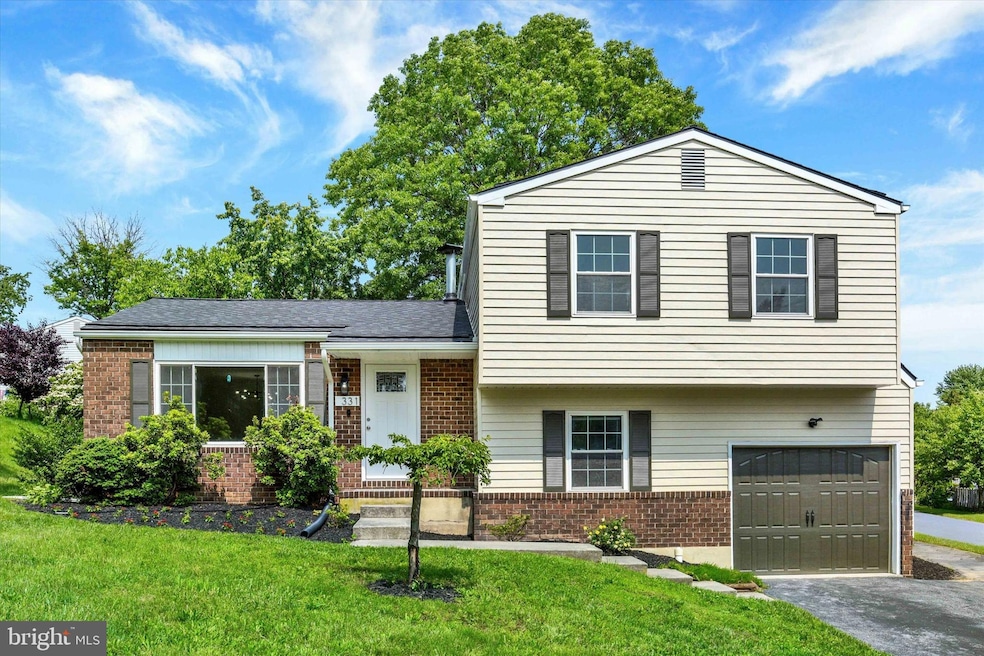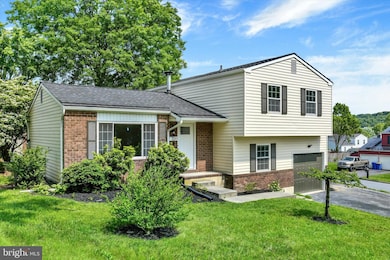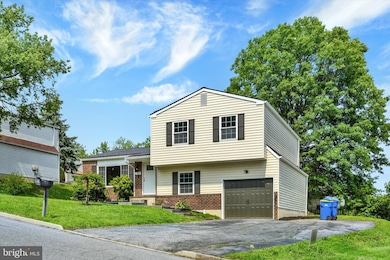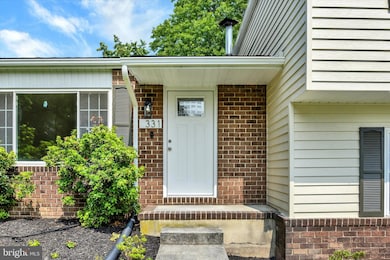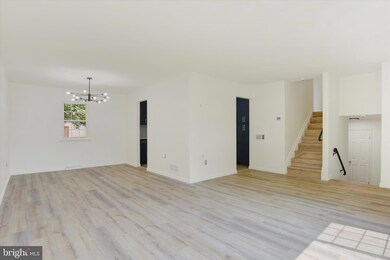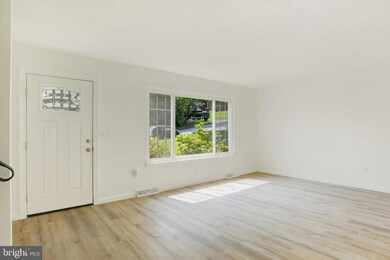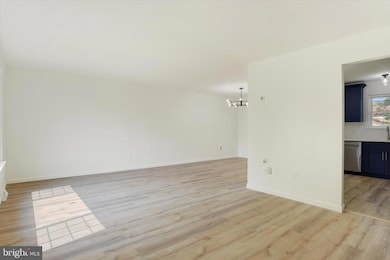
331 N 50th St Harrisburg, PA 17111
Lawnton NeighborhoodHighlights
- No HOA
- Oversized Parking
- Property is in excellent condition
- 1 Car Attached Garage
- Forced Air Heating and Cooling System
About This Home
As of July 2025Come see this beautifully updated corner lot home, ideally located just minutes from Central Dauphin and Bishop McDevitt High Schools! This charming 3-bedroom home has been freshly painted both inside and out, and features brand-new LVP flooring throughout. Step into the stunning modern kitchen, complete with all-new cabinets, a sleek quartz countertop, and a full quartz backsplash for a luxurious, contemporary feel. The spacious primary bedroom offers dual closets and a dedicated beauty vanity—a perfect personal retreat. Both bathrooms have been tastefully updated, and there's plenty of living space throughout, including an above-grade lower-level family room and a private office—ideal for remote work or study. Additional highlights include central air, an oversized garage with extra storage space, and a newer roof that’s just 2 years old. This home is truly move-in ready, so don’t wait—schedule your private tour today! Listing Agent has financial interest.
Last Agent to Sell the Property
Fathom Realty MD LLC License #RS354831 Listed on: 06/05/2025

Home Details
Home Type
- Single Family
Est. Annual Taxes
- $3,278
Year Built
- Built in 1989
Lot Details
- 8,712 Sq Ft Lot
- Property is in excellent condition
Parking
- 1 Car Attached Garage
- 2 Driveway Spaces
- Oversized Parking
Home Design
- Split Foyer
- Block Foundation
- Poured Concrete
- Frame Construction
Interior Spaces
- Property has 2 Levels
- Basement
Bedrooms and Bathrooms
- 3 Bedrooms
Schools
- Central Dauphin High School
Utilities
- Forced Air Heating and Cooling System
- Heating System Uses Oil
- Electric Water Heater
Community Details
- No Home Owners Association
Listing and Financial Details
- Assessor Parcel Number 63-077-048-000-0000
Ownership History
Purchase Details
Home Financials for this Owner
Home Financials are based on the most recent Mortgage that was taken out on this home.Purchase Details
Home Financials for this Owner
Home Financials are based on the most recent Mortgage that was taken out on this home.Similar Homes in Harrisburg, PA
Home Values in the Area
Average Home Value in this Area
Purchase History
| Date | Type | Sale Price | Title Company |
|---|---|---|---|
| Deed | $315,000 | Capitol Settlements | |
| Warranty Deed | $155,000 | -- |
Mortgage History
| Date | Status | Loan Amount | Loan Type |
|---|---|---|---|
| Open | $252,000 | New Conventional | |
| Previous Owner | $173,627 | FHA | |
| Previous Owner | $172,975 | FHA | |
| Previous Owner | $152,192 | FHA |
Property History
| Date | Event | Price | Change | Sq Ft Price |
|---|---|---|---|---|
| 07/02/2025 07/02/25 | Sold | $315,000 | 0.0% | $204 / Sq Ft |
| 06/09/2025 06/09/25 | Pending | -- | -- | -- |
| 06/05/2025 06/05/25 | For Sale | $314,900 | +50.0% | $204 / Sq Ft |
| 02/07/2025 02/07/25 | Sold | $210,000 | -14.3% | $165 / Sq Ft |
| 11/10/2024 11/10/24 | Pending | -- | -- | -- |
| 11/08/2024 11/08/24 | Price Changed | $245,000 | -2.0% | $192 / Sq Ft |
| 10/22/2024 10/22/24 | For Sale | $250,000 | 0.0% | $196 / Sq Ft |
| 09/20/2024 09/20/24 | Off Market | $250,000 | -- | -- |
| 09/19/2024 09/19/24 | For Sale | $250,000 | +61.3% | $196 / Sq Ft |
| 11/28/2012 11/28/12 | Sold | $155,000 | -4.6% | $121 / Sq Ft |
| 10/04/2012 10/04/12 | Pending | -- | -- | -- |
| 08/03/2012 08/03/12 | For Sale | $162,500 | -- | $127 / Sq Ft |
Tax History Compared to Growth
Tax History
| Year | Tax Paid | Tax Assessment Tax Assessment Total Assessment is a certain percentage of the fair market value that is determined by local assessors to be the total taxable value of land and additions on the property. | Land | Improvement |
|---|---|---|---|---|
| 2025 | $3,318 | $111,200 | $29,300 | $81,900 |
| 2024 | $3,151 | $111,200 | $29,300 | $81,900 |
| 2023 | $3,151 | $111,200 | $29,300 | $81,900 |
| 2022 | $3,151 | $111,200 | $29,300 | $81,900 |
| 2021 | $3,084 | $111,200 | $29,300 | $81,900 |
| 2020 | $3,051 | $111,200 | $29,300 | $81,900 |
| 2019 | $3,064 | $111,200 | $29,300 | $81,900 |
| 2018 | $3,014 | $111,200 | $29,300 | $81,900 |
| 2017 | $2,914 | $111,200 | $29,300 | $81,900 |
| 2016 | $0 | $111,200 | $29,300 | $81,900 |
| 2015 | -- | $111,200 | $29,300 | $81,900 |
| 2014 | -- | $111,200 | $29,300 | $81,900 |
Agents Affiliated with this Home
-
Cassidy Hershey
C
Seller's Agent in 2025
Cassidy Hershey
Fathom Realty MD LLC
(717) 479-0287
1 in this area
68 Total Sales
-
Brandon L. Allen

Seller's Agent in 2025
Brandon L. Allen
RE/MAX
1 in this area
120 Total Sales
-
Nar Rai

Buyer's Agent in 2025
Nar Rai
Iron Valley Real Estate of Central PA
(404) 573-0819
2 in this area
92 Total Sales
-
datacorrect BrightMLS
d
Buyer's Agent in 2025
datacorrect BrightMLS
Non Subscribing Office
-
TINA FALESHOCK

Seller's Agent in 2012
TINA FALESHOCK
Real of Pennsylvania
(717) 608-3044
5 in this area
74 Total Sales
-
J
Buyer's Agent in 2012
JOHN TAYLOR
RE/MAX
Map
Source: Bright MLS
MLS Number: PADA2046164
APN: 63-077-048
- 5001 Franklin St
- 230 N 48th St
- 4703 Lancaster St
- 4830 Etta Rd
- 69 Delmont Ave
- 4800 Etta Rd
- 344 Eddington Ave
- 4761 Lawntara St
- 4403 Lancaster St
- 110 S 47th St
- 339 Carlton Ave
- 4818 Tamar Dr
- 982 Galion St
- 61 Lincoln Ave
- 309 Lincoln Ave
- 278 Chartwood Dr
- 1099 Dowhower Rd
- 6121 Sawgrass Ct
- 3853 Derry St
- 6228 Derry St
