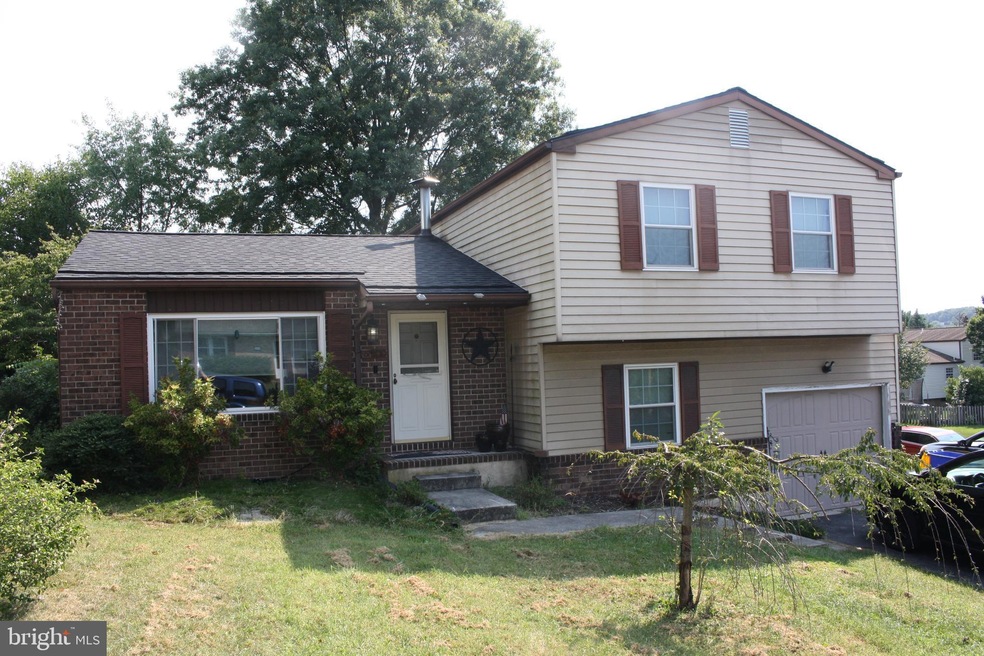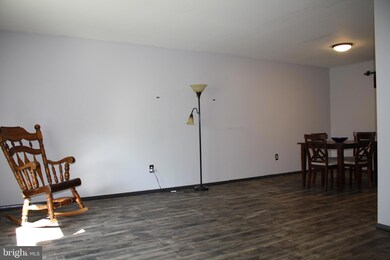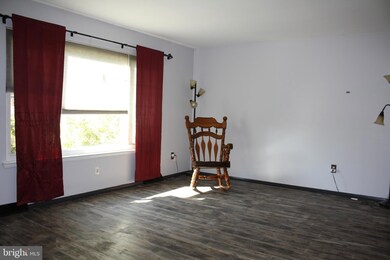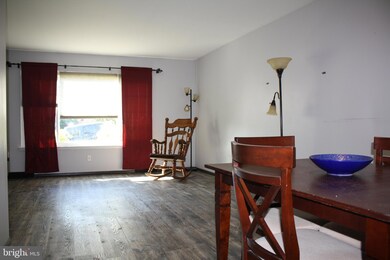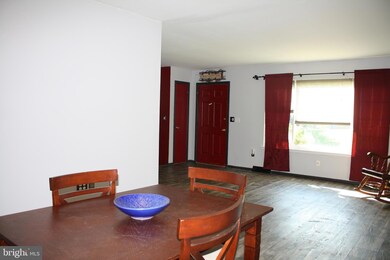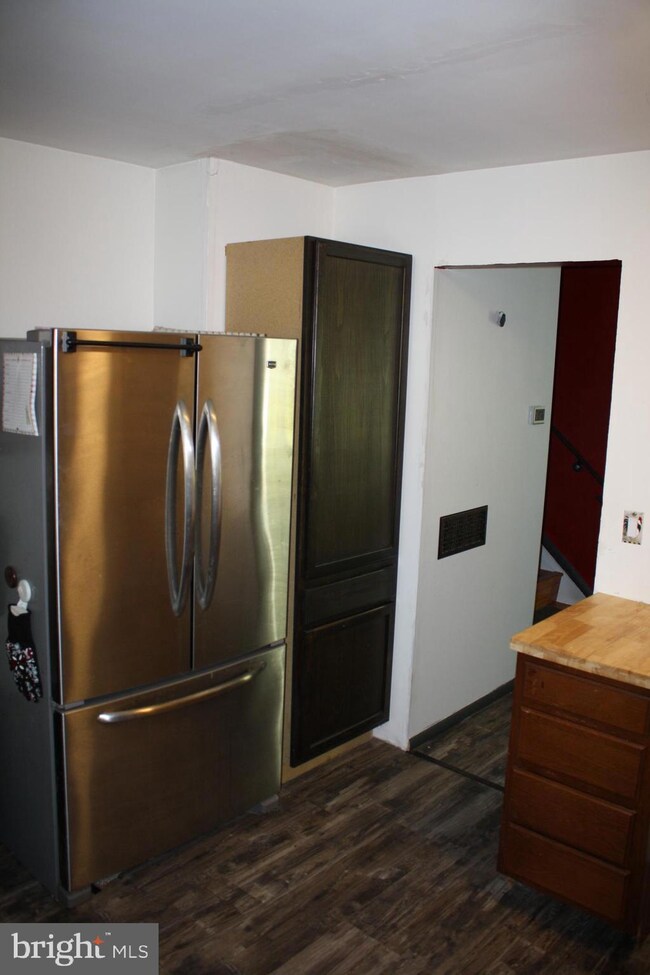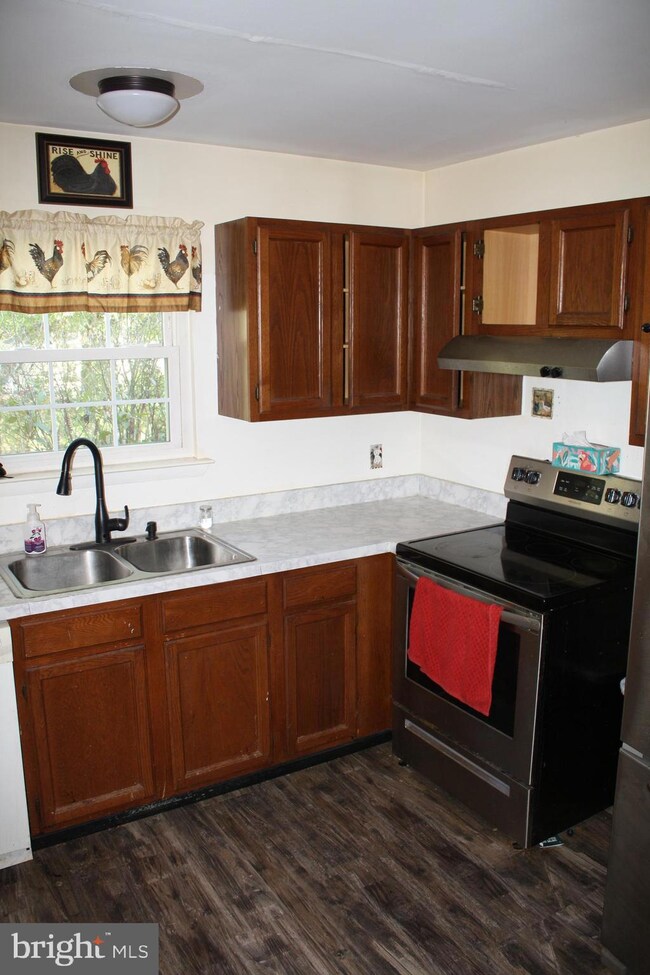
331 N 50th St Harrisburg, PA 17111
Lawnton NeighborhoodHighlights
- Corner Lot
- Breakfast Area or Nook
- 1 Car Attached Garage
- No HOA
- Formal Dining Room
- Patio
About This Home
As of July 2025331 N 50th Street is your next home! Offers a great location next to many shops, places to eat, and jump on the highway quick to cut down on your commute. Spacious open living area into the dining room. Nice size backyard to have the friends and family over - with ample room in the lower level to hang out. Need some extra furniture or a lawn mower? Well, you're in store because all the items in the home are staying for your convenience. Plenty of storage space too. Make this house your home today. Home is being sold AS-IS
***This home is being sold AS-IS*** ***Everything currently in the home is included in the sale except for small ladder in the garage***
***Seller will need 60 day close***
Home Details
Home Type
- Single Family
Est. Annual Taxes
- $2,634
Year Built
- Built in 1989
Lot Details
- 9,148 Sq Ft Lot
- Corner Lot
Parking
- 1 Car Attached Garage
- Front Facing Garage
- Driveway
- On-Street Parking
Home Design
- Split Level Home
- Brick Exterior Construction
- Block Foundation
- Poured Concrete
- Composition Roof
- Aluminum Siding
- Stick Built Home
Interior Spaces
- Property has 2 Levels
- Ceiling Fan
- Formal Dining Room
- Breakfast Area or Nook
- Basement
Bedrooms and Bathrooms
- 3 Bedrooms
Home Security
- Storm Doors
- Fire and Smoke Detector
Outdoor Features
- Patio
Schools
- Lawnton Elementary School
- Swatara Middle School
- Central Dauphin East High School
Utilities
- Forced Air Heating and Cooling System
- Heating System Uses Oil
- 200+ Amp Service
- Electric Water Heater
- Cable TV Available
Community Details
- No Home Owners Association
- Rolling Ridge Ii Subdivision
Listing and Financial Details
- Assessor Parcel Number 630770480000000
Ownership History
Purchase Details
Home Financials for this Owner
Home Financials are based on the most recent Mortgage that was taken out on this home.Purchase Details
Home Financials for this Owner
Home Financials are based on the most recent Mortgage that was taken out on this home.Similar Homes in the area
Home Values in the Area
Average Home Value in this Area
Purchase History
| Date | Type | Sale Price | Title Company |
|---|---|---|---|
| Warranty Deed | $155,000 | -- |
Mortgage History
| Date | Status | Loan Amount | Loan Type |
|---|---|---|---|
| Open | $173,627 | FHA | |
| Closed | $172,975 | FHA | |
| Closed | $152,192 | FHA |
Property History
| Date | Event | Price | Change | Sq Ft Price |
|---|---|---|---|---|
| 07/02/2025 07/02/25 | Sold | $315,000 | 0.0% | $204 / Sq Ft |
| 06/09/2025 06/09/25 | Pending | -- | -- | -- |
| 06/05/2025 06/05/25 | For Sale | $314,900 | +50.0% | $204 / Sq Ft |
| 02/07/2025 02/07/25 | Sold | $210,000 | -14.3% | $165 / Sq Ft |
| 11/10/2024 11/10/24 | Pending | -- | -- | -- |
| 11/08/2024 11/08/24 | Price Changed | $245,000 | -2.0% | $192 / Sq Ft |
| 10/22/2024 10/22/24 | For Sale | $250,000 | 0.0% | $196 / Sq Ft |
| 09/20/2024 09/20/24 | Off Market | $250,000 | -- | -- |
| 09/19/2024 09/19/24 | For Sale | $250,000 | +61.3% | $196 / Sq Ft |
| 11/28/2012 11/28/12 | Sold | $155,000 | -4.6% | $121 / Sq Ft |
| 10/04/2012 10/04/12 | Pending | -- | -- | -- |
| 08/03/2012 08/03/12 | For Sale | $162,500 | -- | $127 / Sq Ft |
Tax History Compared to Growth
Tax History
| Year | Tax Paid | Tax Assessment Tax Assessment Total Assessment is a certain percentage of the fair market value that is determined by local assessors to be the total taxable value of land and additions on the property. | Land | Improvement |
|---|---|---|---|---|
| 2025 | $3,318 | $111,200 | $29,300 | $81,900 |
| 2024 | $3,151 | $111,200 | $29,300 | $81,900 |
| 2023 | $3,151 | $111,200 | $29,300 | $81,900 |
| 2022 | $3,151 | $111,200 | $29,300 | $81,900 |
| 2021 | $3,084 | $111,200 | $29,300 | $81,900 |
| 2020 | $3,051 | $111,200 | $29,300 | $81,900 |
| 2019 | $3,064 | $111,200 | $29,300 | $81,900 |
| 2018 | $3,014 | $111,200 | $29,300 | $81,900 |
| 2017 | $2,914 | $111,200 | $29,300 | $81,900 |
| 2016 | $0 | $111,200 | $29,300 | $81,900 |
| 2015 | -- | $111,200 | $29,300 | $81,900 |
| 2014 | -- | $111,200 | $29,300 | $81,900 |
Agents Affiliated with this Home
-
Cassidy Hershey
C
Seller's Agent in 2025
Cassidy Hershey
Fathom Realty MD LLC
(717) 479-0287
1 in this area
68 Total Sales
-
Brandon L. Allen

Seller's Agent in 2025
Brandon L. Allen
RE/MAX
1 in this area
120 Total Sales
-
Nar Rai

Buyer's Agent in 2025
Nar Rai
Iron Valley Real Estate of Central PA
(404) 573-0819
2 in this area
92 Total Sales
-
datacorrect BrightMLS
d
Buyer's Agent in 2025
datacorrect BrightMLS
Non Subscribing Office
-
TINA FALESHOCK

Seller's Agent in 2012
TINA FALESHOCK
Real of Pennsylvania
(717) 608-3044
5 in this area
74 Total Sales
-
J
Buyer's Agent in 2012
JOHN TAYLOR
RE/MAX
Map
Source: Bright MLS
MLS Number: PADA2037836
APN: 63-077-048
- 5001 Franklin St
- 230 N 48th St
- 4703 Lancaster St
- 4830 Etta Rd
- 69 Delmont Ave
- 4800 Etta Rd
- 344 Eddington Ave
- 4761 Lawntara St
- 4403 Lancaster St
- 110 S 47th St
- 339 Carlton Ave
- 4818 Tamar Dr
- 982 Galion St
- 61 Lincoln Ave
- 309 Lincoln Ave
- 278 Chartwood Dr
- 1099 Dowhower Rd
- 6121 Sawgrass Ct
- 3853 Derry St
- 6228 Derry St
