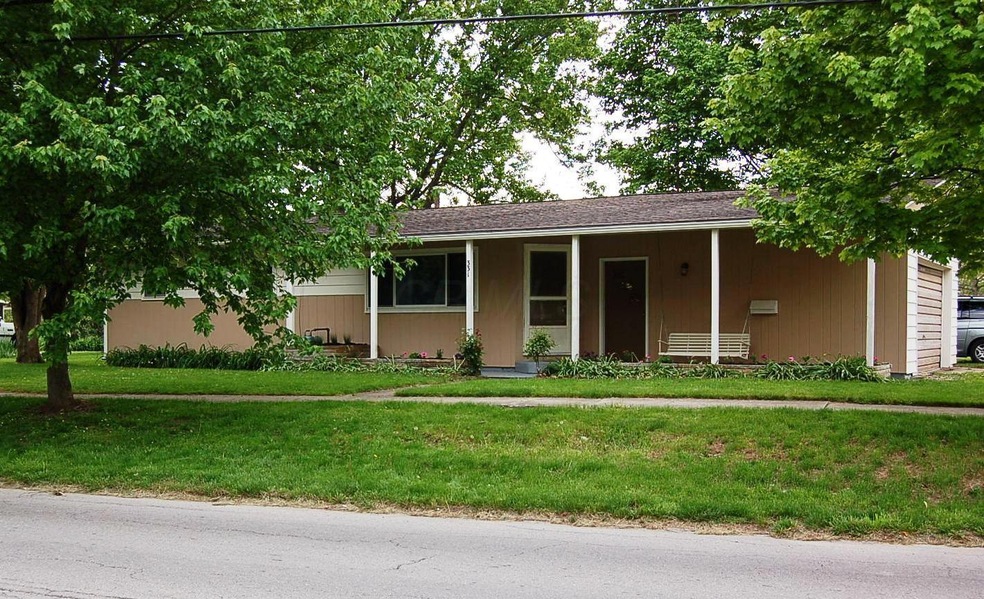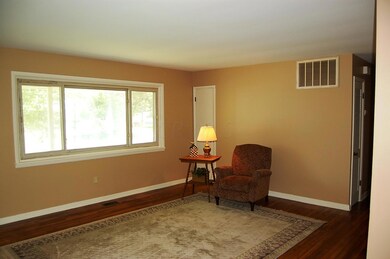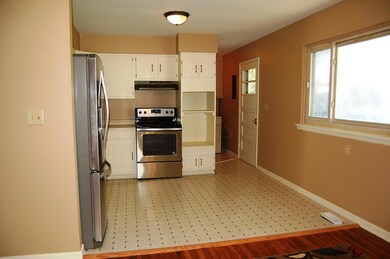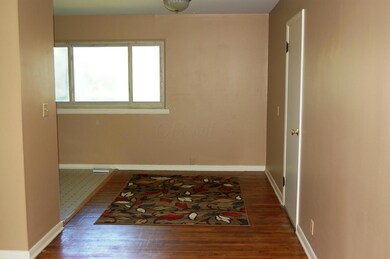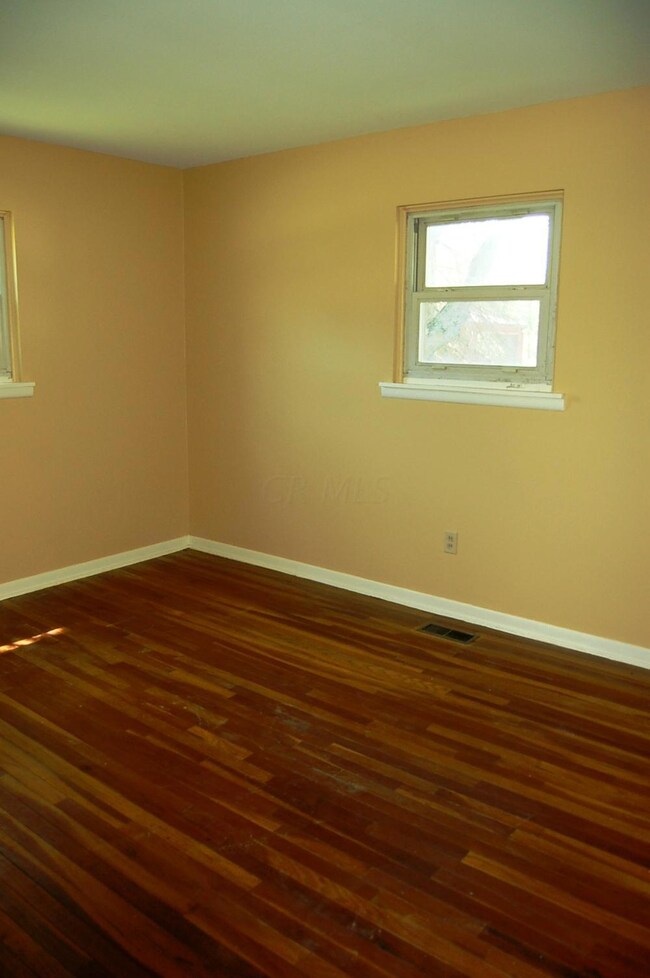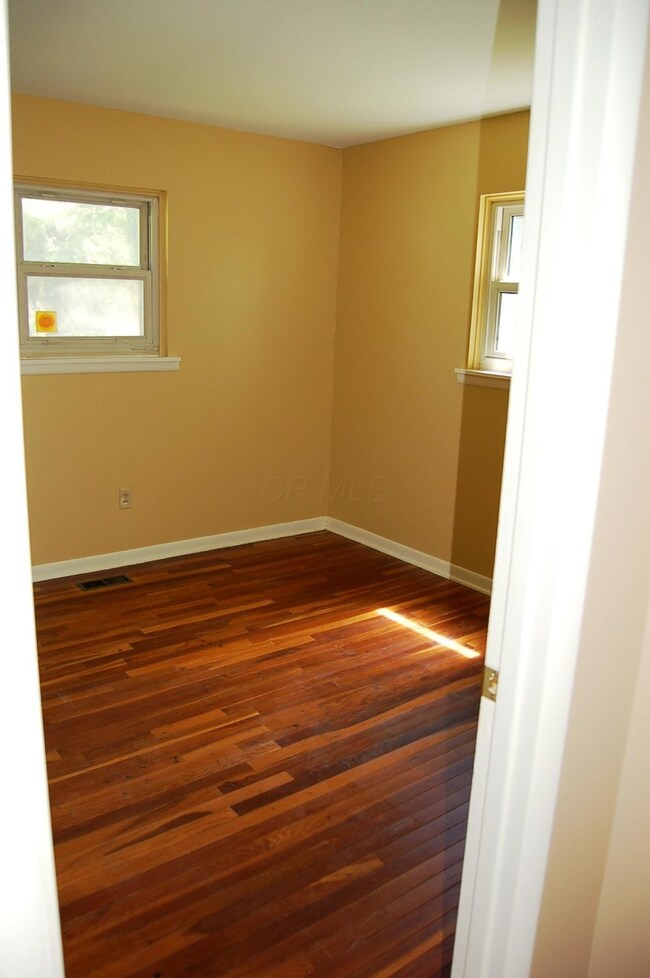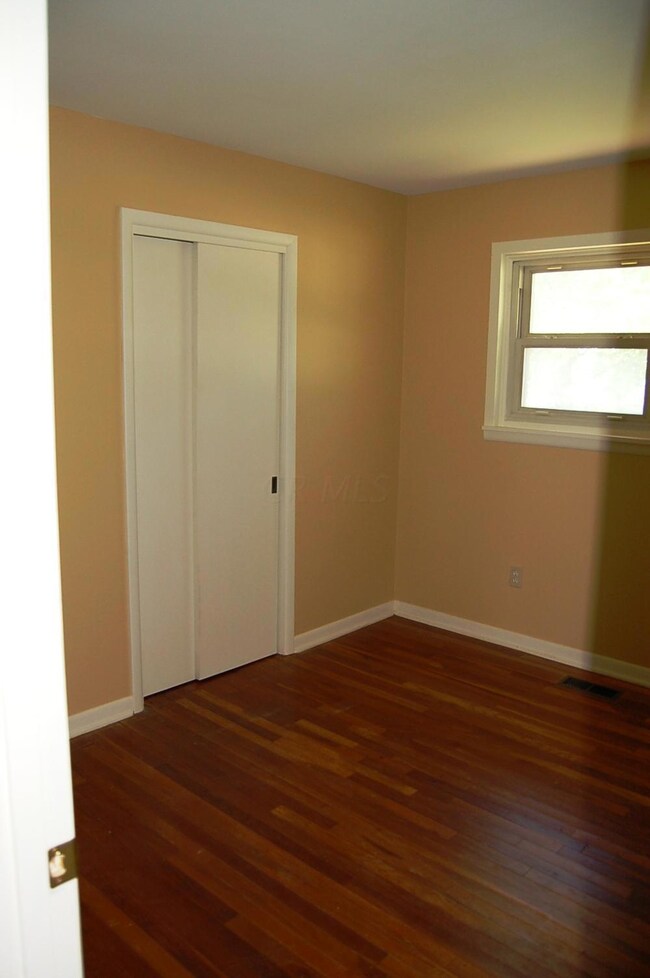
331 N Franklin St Richwood, OH 43344
Estimated Value: $160,000 - $257,000
Highlights
- Ranch Style House
- Patio
- Wood Siding
- 2 Car Attached Garage
- Forced Air Heating System
About This Home
As of July 2017This ranch style home features 3 bedrooms, 1 bath, spacious living room open to dining area. Fresh paint inside and out, hardwood floors, 1st floor laundry and a perfect front porch for sitting on the porch swing and relaxing after a long day. New screen door and garage door being installed in the next 2 weeks.
Last Agent to Sell the Property
Richwood Realty LLC License #2008004008 Listed on: 05/13/2017
Home Details
Home Type
- Single Family
Est. Annual Taxes
- $711
Year Built
- Built in 1961
Lot Details
- 0.3
Parking
- 2 Car Attached Garage
Home Design
- 1,080 Sq Ft Home
- Ranch Style House
- Block Foundation
- Wood Siding
Bedrooms and Bathrooms
- 3 Main Level Bedrooms
- 1 Full Bathroom
Utilities
- Forced Air Heating System
- Heating System Uses Gas
- Gas Water Heater
Additional Features
- Electric Range
- Patio
- 0.3 Acre Lot
Listing and Financial Details
- Home warranty included in the sale of the property
- Assessor Parcel Number 06-0006045-0000
Ownership History
Purchase Details
Home Financials for this Owner
Home Financials are based on the most recent Mortgage that was taken out on this home.Purchase Details
Purchase Details
Similar Homes in Richwood, OH
Home Values in the Area
Average Home Value in this Area
Purchase History
| Date | Buyer | Sale Price | Title Company |
|---|---|---|---|
| Thompson Dustin B | -- | None Available | |
| S H & Associates Inc | -- | -- | |
| Ledley Torrie L | $76,000 | -- |
Mortgage History
| Date | Status | Borrower | Loan Amount |
|---|---|---|---|
| Open | Thompson Dustin B | $116,756 | |
| Closed | Thompson Dustin B | $123,232 | |
| Closed | Ledley Torrie L | -- |
Property History
| Date | Event | Price | Change | Sq Ft Price |
|---|---|---|---|---|
| 03/31/2025 03/31/25 | Off Market | $122,000 | -- | -- |
| 07/28/2017 07/28/17 | Sold | $122,000 | -5.4% | $113 / Sq Ft |
| 06/28/2017 06/28/17 | Pending | -- | -- | -- |
| 05/13/2017 05/13/17 | For Sale | $129,000 | -- | $119 / Sq Ft |
Tax History Compared to Growth
Tax History
| Year | Tax Paid | Tax Assessment Tax Assessment Total Assessment is a certain percentage of the fair market value that is determined by local assessors to be the total taxable value of land and additions on the property. | Land | Improvement |
|---|---|---|---|---|
| 2024 | $1,180 | $24,280 | $5,010 | $19,270 |
| 2023 | $1,180 | $24,280 | $5,010 | $19,270 |
| 2022 | $1,150 | $24,280 | $5,010 | $19,270 |
| 2021 | $1,044 | $20,630 | $3,850 | $16,780 |
| 2020 | $1,042 | $20,630 | $3,850 | $16,780 |
| 2019 | $1,048 | $20,630 | $3,850 | $16,780 |
| 2018 | $737 | $14,350 | $3,470 | $10,880 |
| 2017 | $679 | $14,350 | $3,470 | $10,880 |
| 2016 | $711 | $14,350 | $3,470 | $10,880 |
| 2015 | $623 | $12,060 | $3,470 | $8,590 |
| 2014 | $623 | $12,060 | $3,470 | $8,590 |
| 2013 | $599 | $12,060 | $3,470 | $8,590 |
Agents Affiliated with this Home
-
Teresa Millington
T
Seller's Agent in 2017
Teresa Millington
Richwood Realty LLC
(937) 645-0598
27 Total Sales
-
Stacy Flach-Moore

Buyer's Agent in 2017
Stacy Flach-Moore
Coldwell Banker Realty
(740) 225-3534
257 Total Sales
Map
Source: Columbus and Central Ohio Regional MLS
MLS Number: 217015952
APN: 06-0006045-0000
- 131 E Blagrove St
- 23 Norris St
- 122 W Bomford St
- 84 Dudley Cir
- 11403 State Route 47
- 11077 State Route 47
- 331 Pearl St
- 608 Kells Ln
- 9939 State Route 47
- 29040 Mcmillen Rd
- 32775 Water St
- 14506 State Route 739
- 15725 Ohio 739
- 11851 Sanders Rd
- 12421 Langstaff Rd
- 14552 Snyder Rd
- 6555 Marion-Marysville Rd
- 16930 Webb Rd
- 6333 Marion Marysville Rd
- 6621 Ohio 257
- 331 N Franklin St
- 335 N Franklin St
- 325 N Franklin St
- 328 N Franklin St
- 332 N Franklin St
- 330 N Franklin St
- 321 N Franklin St
- 326 N Franklin St
- 336 N Franklin St
- 322 N Franklin St
- 345 N Franklin St
- 344 N Franklin St
- 314 N Franklin St
- 313 N Franklin St
- 351 N Franklin St
- 310 N Franklin St
- 309 N Franklin St
- 355 N Franklin St
- 300 N Franklin St
- 356 N Franklin St
