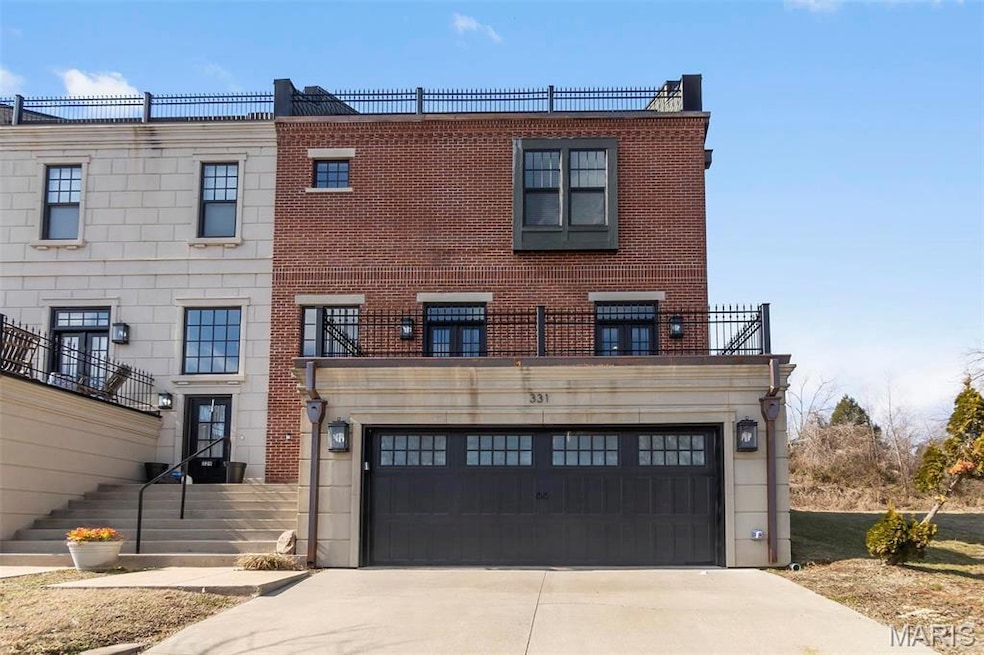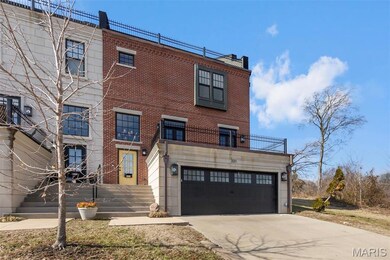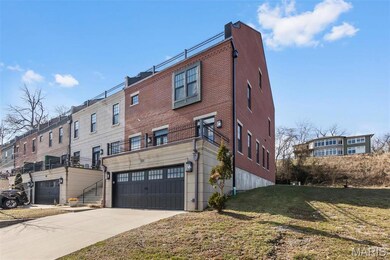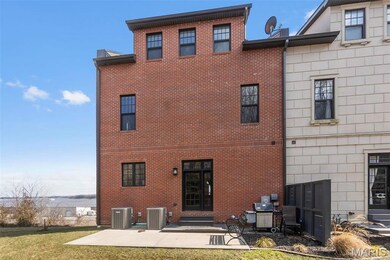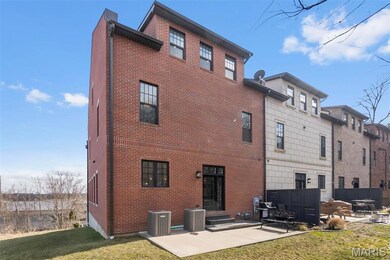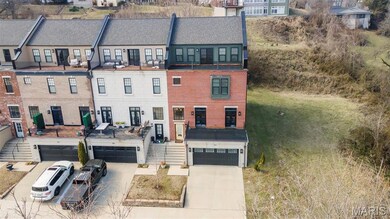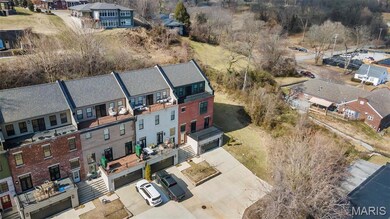
331 N Main St Cape Girardeau, MO 63701
Highlights
- Craftsman Architecture
- Deck
- 1 Fireplace
- Blanchard Elementary School Rated A-
- Wood Flooring
- Great Room
About This Home
As of May 2025Due to unforeseen circumstances, the sellers will be selling this fabulous townhome with over 4000 fin. sq ft.(floor plan sketch in assoc docs) Priced way below appraised value (and last sales price). This home has had so many upgrades and maintenance items addressed in the past 1.5 years to include, new windows, all brick tuck pointed & sealed, replacement of both decks to include rubber paving flooring, railings, flashings, French & sliding doors, finished area in garage that could be workout room, office or craft room.(or converted back to garage space) Spacious oversized two car garage. Like brand NEW!If you Like the downtown scene, views of the river, walking distance to downtown or the casino, this beautiful condo could be for you!Seller has estimate for installation of elevator from STL company
Property Details
Home Type
- Multi-Family
Est. Annual Taxes
- $5,224
Year Built
- Built in 2020
Lot Details
- 3,398 Sq Ft Lot
- Lot Dimensions are 35x123
Parking
- 2 Car Attached Garage
Home Design
- Townhome
- Craftsman Architecture
- Traditional Architecture
- Brick Veneer
Interior Spaces
- 3-Story Property
- 1 Fireplace
- Window Treatments
- Great Room
- Family Room
- Dining Room
- Laundry Room
- Partially Finished Basement
Kitchen
- Microwave
- Dishwasher
- Disposal
Flooring
- Wood
- Carpet
- Concrete
- Ceramic Tile
Bedrooms and Bathrooms
- 3 Bedrooms
Schools
- Blanchard Elem. Elementary School
- Central Jr. High Middle School
- Central High School
Additional Features
- Deck
- Forced Air Heating and Cooling System
Listing and Financial Details
- Assessor Parcel Number 16-720-00-10-00600-0000
Ownership History
Purchase Details
Home Financials for this Owner
Home Financials are based on the most recent Mortgage that was taken out on this home.Purchase Details
Home Financials for this Owner
Home Financials are based on the most recent Mortgage that was taken out on this home.Similar Homes in Cape Girardeau, MO
Home Values in the Area
Average Home Value in this Area
Purchase History
| Date | Type | Sale Price | Title Company |
|---|---|---|---|
| Warranty Deed | -- | None Listed On Document | |
| Warranty Deed | -- | None Available |
Mortgage History
| Date | Status | Loan Amount | Loan Type |
|---|---|---|---|
| Previous Owner | $475,000 | New Conventional | |
| Previous Owner | $1,200,000 | Commercial |
Property History
| Date | Event | Price | Change | Sq Ft Price |
|---|---|---|---|---|
| 05/29/2025 05/29/25 | Sold | -- | -- | -- |
| 04/22/2025 04/22/25 | Pending | -- | -- | -- |
| 04/04/2025 04/04/25 | Price Changed | $540,000 | -3.4% | $131 / Sq Ft |
| 02/13/2025 02/13/25 | For Sale | $559,000 | +16.5% | $135 / Sq Ft |
| 02/11/2025 02/11/25 | Off Market | -- | -- | -- |
| 11/18/2024 11/18/24 | Sold | -- | -- | -- |
| 08/05/2021 08/05/21 | Sold | -- | -- | -- |
| 06/20/2021 06/20/21 | Pending | -- | -- | -- |
| 05/03/2021 05/03/21 | For Sale | $479,900 | -- | $147 / Sq Ft |
Tax History Compared to Growth
Tax History
| Year | Tax Paid | Tax Assessment Tax Assessment Total Assessment is a certain percentage of the fair market value that is determined by local assessors to be the total taxable value of land and additions on the property. | Land | Improvement |
|---|---|---|---|---|
| 2024 | $52 | $100,420 | $2,820 | $97,600 |
| 2023 | $4,782 | $92,010 | $4,540 | $87,470 |
| 2022 | $4,409 | $84,800 | $4,180 | $80,620 |
| 2021 | $4,409 | $84,800 | $4,180 | $80,620 |
| 2020 | $140 | $2,680 | $2,680 | $0 |
| 2019 | $140 | $2,680 | $0 | $0 |
| 2018 | $139 | $2,680 | $0 | $0 |
| 2017 | $140 | $2,680 | $0 | $0 |
| 2016 | $130 | $2,510 | $0 | $0 |
Agents Affiliated with this Home
-
Teresa Penrod

Seller's Agent in 2025
Teresa Penrod
Edge Realty
(573) 450-1920
387 Total Sales
-
Pam Dannenmueller

Buyer's Agent in 2025
Pam Dannenmueller
Edge Realty
(573) 887-1081
84 Total Sales
-
Kim Baker

Seller's Agent in 2021
Kim Baker
Century 21 Ashland Realty
(573) 579-2378
143 Total Sales
Map
Source: MARIS MLS
MLS Number: MIS25007476
APN: 16-720-00-10-00600-0000
- 325 Main St
- 292 N Main St
- 290 N Main St
- 325 N Lorimier St
- 312 Bellevue St
- 605 N Spanish St
- 409 North St
- 115 N Water St Unit 101
- 34 N Fountain St
- 604 N Fountain St
- 630 N Fountain St
- 421 Marie St
- 325 N Sprigg St
- 0 N Frederick St Unit MAR24010781
- 923 N Fountain St
- 344 N Ellis St
- 803 Independence St
- 309 S Spanish St
- 135 S Ellis St
- 63 N Hanover St
