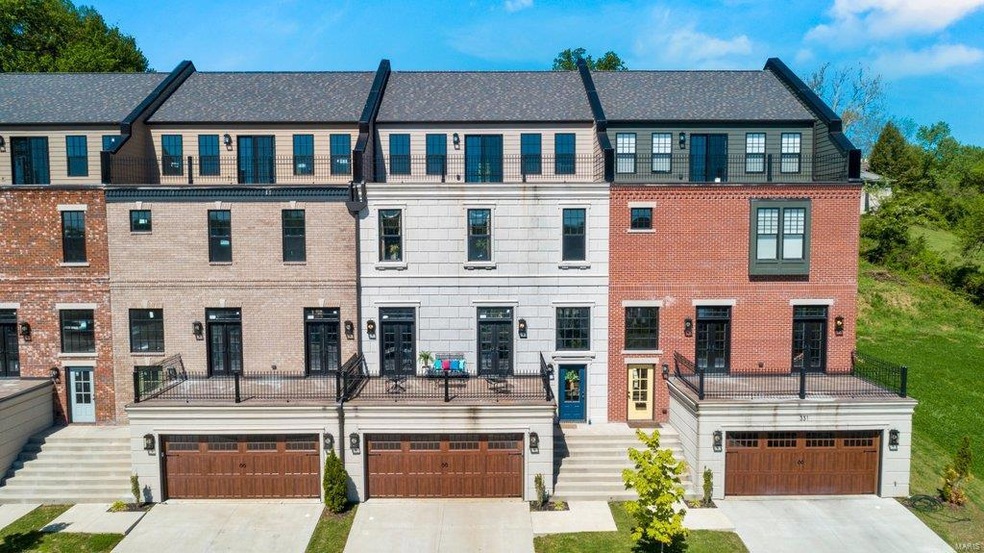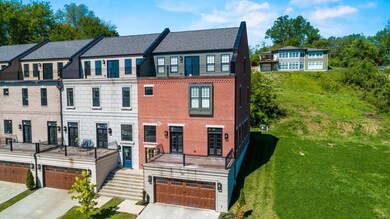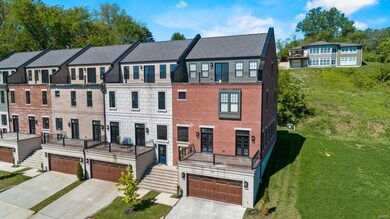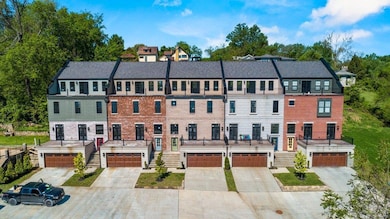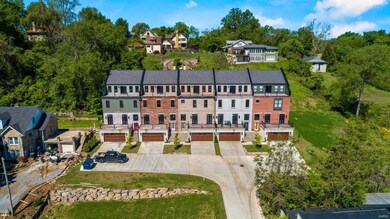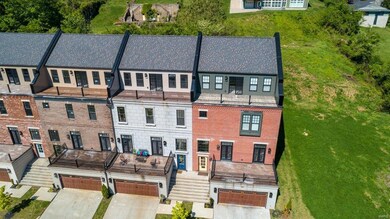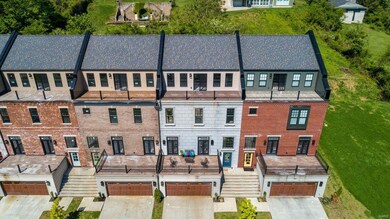
331 N Main St Cape Girardeau, MO 63701
Highlights
- New Construction
- Primary Bedroom Suite
- Craftsman Architecture
- Blanchard Elementary School Rated A-
- Open Floorplan
- Deck
About This Home
As of May 2025Fantastic view of the Mississippi River. All the modern conveniences in this new construction built with the exterior look of yesteryear. Huge great room with: double french doors opens to front deck, gas fireplace, craftsmen columns & arches. Elegant kitchen hosts custom Buessink Cabinets, solid surface counters, center island with seating & large walk in pantry & patio. Large master suite with walk in closet, splashy bath, double sinks, jetted tub, separate shower & more superb views of the river, 2 more beds and another bath. Top level is large open room that walks out to balcony overlooking the river with 1/2 bath & wet bar and endless possibilities, rec room, office, exercise room or a teenagers dream room. 6+ car garage with offset. Plenty of room for vehicles. Attention to detail throughout. Some minor finishes to be completed. THIS PROPERTY IS A MUST SEE!!!
Last Agent to Sell the Property
Century 21 Ashland Realty License #1999056709 Listed on: 05/03/2021

Townhouse Details
Home Type
- Townhome
Est. Annual Taxes
- $52
Year Built
- 2020
Lot Details
- 3,398 Sq Ft Lot
- Lot Dimensions are 35x123
HOA Fees
- $85 Monthly HOA Fees
Parking
- 6 Car Attached Garage
Home Design
- Craftsman Architecture
- Traditional Architecture
- Brick Exterior Construction
- Poured Concrete
Interior Spaces
- 3,262 Sq Ft Home
- 3-Story Property
- Open Floorplan
- Wet Bar
- Gas Fireplace
- Great Room with Fireplace
- Bonus Room
- Basement Storage
Kitchen
- Walk-In Pantry
- Gas Oven or Range
- <<microwave>>
- Dishwasher
- Kitchen Island
- Solid Surface Countertops
- Disposal
Bedrooms and Bathrooms
- 3 Bedrooms
- Primary Bedroom Suite
- Dual Vanity Sinks in Primary Bathroom
- Whirlpool Tub and Separate Shower in Primary Bathroom
Outdoor Features
- Stream or River on Lot
- Balcony
- Deck
- Patio
Schools
- Blanchard Elem. Elementary School
- Central Jr. High Middle School
- Central High School
Utilities
- Forced Air Heating and Cooling System
- Heating System Uses Gas
- Electric Water Heater
Listing and Financial Details
- Builder Warranty
- Assessor Parcel Number 16-720-00-01-00500-0000
Ownership History
Purchase Details
Home Financials for this Owner
Home Financials are based on the most recent Mortgage that was taken out on this home.Purchase Details
Home Financials for this Owner
Home Financials are based on the most recent Mortgage that was taken out on this home.Similar Home in Cape Girardeau, MO
Home Values in the Area
Average Home Value in this Area
Purchase History
| Date | Type | Sale Price | Title Company |
|---|---|---|---|
| Warranty Deed | -- | None Listed On Document | |
| Warranty Deed | -- | None Available |
Mortgage History
| Date | Status | Loan Amount | Loan Type |
|---|---|---|---|
| Previous Owner | $475,000 | New Conventional | |
| Previous Owner | $1,200,000 | Commercial |
Property History
| Date | Event | Price | Change | Sq Ft Price |
|---|---|---|---|---|
| 05/29/2025 05/29/25 | Sold | -- | -- | -- |
| 04/22/2025 04/22/25 | Pending | -- | -- | -- |
| 04/04/2025 04/04/25 | Price Changed | $540,000 | -3.4% | $131 / Sq Ft |
| 02/13/2025 02/13/25 | For Sale | $559,000 | +16.5% | $135 / Sq Ft |
| 02/11/2025 02/11/25 | Off Market | -- | -- | -- |
| 11/18/2024 11/18/24 | Sold | -- | -- | -- |
| 08/05/2021 08/05/21 | Sold | -- | -- | -- |
| 06/20/2021 06/20/21 | Pending | -- | -- | -- |
| 05/03/2021 05/03/21 | For Sale | $479,900 | -- | $147 / Sq Ft |
Tax History Compared to Growth
Tax History
| Year | Tax Paid | Tax Assessment Tax Assessment Total Assessment is a certain percentage of the fair market value that is determined by local assessors to be the total taxable value of land and additions on the property. | Land | Improvement |
|---|---|---|---|---|
| 2024 | $52 | $100,420 | $2,820 | $97,600 |
| 2023 | $4,782 | $92,010 | $4,540 | $87,470 |
| 2022 | $4,409 | $84,800 | $4,180 | $80,620 |
| 2021 | $4,409 | $84,800 | $4,180 | $80,620 |
| 2020 | $140 | $2,680 | $2,680 | $0 |
| 2019 | $140 | $2,680 | $0 | $0 |
| 2018 | $139 | $2,680 | $0 | $0 |
| 2017 | $140 | $2,680 | $0 | $0 |
| 2016 | $130 | $2,510 | $0 | $0 |
Agents Affiliated with this Home
-
Teresa Penrod

Seller's Agent in 2025
Teresa Penrod
Edge Realty
(573) 450-1920
386 Total Sales
-
Pam Dannenmueller

Buyer's Agent in 2025
Pam Dannenmueller
Edge Realty
(573) 887-1081
84 Total Sales
-
Kim Baker

Seller's Agent in 2021
Kim Baker
Century 21 Ashland Realty
(573) 579-2378
143 Total Sales
Map
Source: MARIS MLS
MLS Number: MIS21028153
APN: 16-720-00-10-00600-0000
- 325 Main St
- 292 N Main St
- 290 N Main St
- 325 N Lorimier St
- 312 Bellevue St
- 605 N Spanish St
- 409 North St
- 115 N Water St Unit 101
- 34 N Fountain St
- 604 N Fountain St
- 630 N Fountain St
- 421 Marie St
- 325 N Sprigg St
- 0 N Frederick St Unit MAR24010781
- 344 N Ellis St
- 923 N Fountain St
- 803 Independence St
- 309 S Spanish St
- 135 S Ellis St
- 63 N Hanover St
