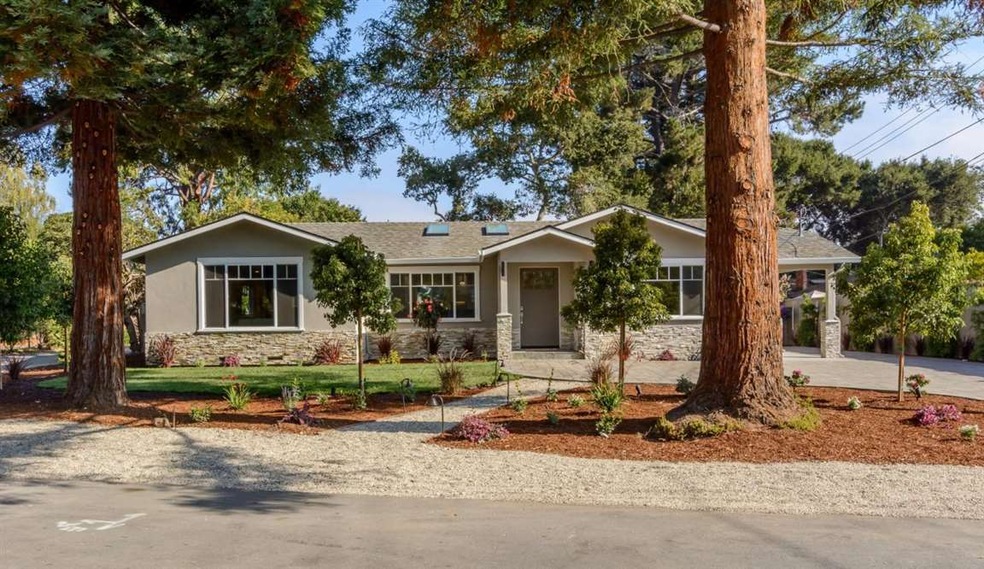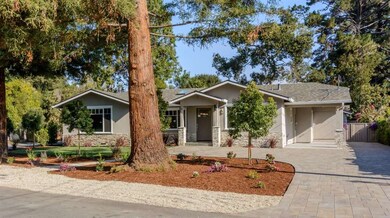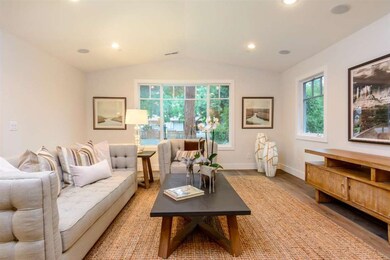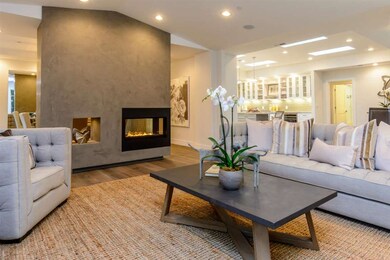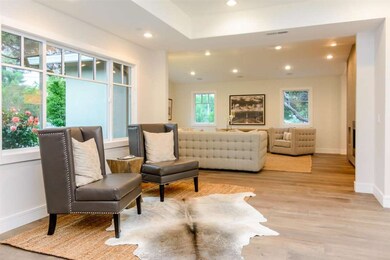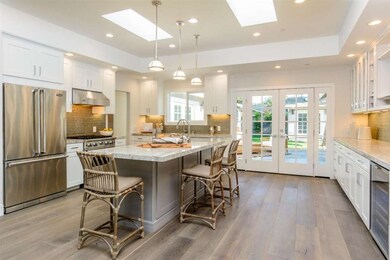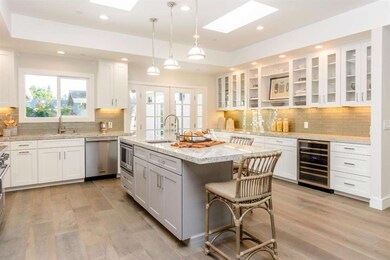
331 Oak Ct Menlo Park, CA 94025
The Willows NeighborhoodHighlights
- Newly Remodeled
- Wood Flooring
- High Ceiling
- Laurel Elementary School Rated A
- Marble Bathroom Countertops
- Granite Countertops
About This Home
As of June 20232 beautiful NEW houses on gorgeous landscaped 1/4 Acre near downtown Palo Alto! Total 3350 sf living area! 5 BR 3.5 Ba 2720 sf main house plus 1BR 1Ba 630 sf legal secondary house on cul de sac just minutes from University Ave Enjoy both homes as a private estate with main residence + stunning guest house or live in one & rent the other Main house features open floor plan with 2 separate bedroom wings and 2 separate master suites around central courtyard Great room + living room with home theatre & sep DR. Hdwd floors. 3-way FP with Venetian plaster. Restoration fixtures, lighted closets, specialty tiles. French doors galore! Spectacular nite liting! Both houses have gourmet kitchens with Viking/Bosch appliances, high ceilings, skylites, AC, sep laundry & utils On-site parking for 4+vehicles. Wired for 2 car chargers Close to MP, PA, University Ave,101, Silicon Valley,Stanford, SFO/SJO airports & Four Seasons.Top MP schools. Near new Laurel elem.
Last Agent to Sell the Property
Marie C. Straube
Straube Associates License #00520530 Listed on: 09/16/2016
Last Buyer's Agent
Juliana Lee
Keller Williams Palo Alto License #00851314

Home Details
Home Type
- Single Family
Est. Annual Taxes
- $53,999
Year Built
- Built in 2016 | Newly Remodeled
Lot Details
- 10,672 Sq Ft Lot
- Wood Fence
- Back Yard Fenced
- Level Lot
- Sprinklers on Timer
- Zoning described as R10008
Home Design
- Foundation Moisture Barrier
- Raised Foundation
- Slab Foundation
- Wood Frame Construction
- Ceiling Insulation
- Composition Roof
- Concrete Perimeter Foundation
- Quake Bracing
Interior Spaces
- 3,350 Sq Ft Home
- 1-Story Property
- Wired For Sound
- High Ceiling
- Skylights in Kitchen
- Gas Fireplace
- Double Pane Windows
- Formal Dining Room
- Crawl Space
Kitchen
- Open to Family Room
- Breakfast Bar
- Gas Oven
- Ice Maker
- Dishwasher
- Wine Refrigerator
- ENERGY STAR Qualified Appliances
- Kitchen Island
- Granite Countertops
- Disposal
Flooring
- Wood
- Laminate
- Tile
Bedrooms and Bathrooms
- 5 Bedrooms
- Marble Bathroom Countertops
- Dual Sinks
- Low Flow Toliet
- Bathtub with Shower
- Bathtub Includes Tile Surround
- Low Flow Shower
Laundry
- Laundry Room
- Washer and Dryer
Parking
- 3 Parking Spaces
- 1 Carport Space
- Electric Vehicle Home Charger
- Lighted Parking
- Tandem Parking
- Uncovered Parking
- Off-Street Parking
Utilities
- Forced Air Heating and Cooling System
- Thermostat
- Co-Op Water
- Cable TV Available
Additional Features
- Energy-Efficient HVAC
- 630 SF Accessory Dwelling Unit
Community Details
- Courtyard
Listing and Financial Details
- Assessor Parcel Number 063-453-040
Ownership History
Purchase Details
Home Financials for this Owner
Home Financials are based on the most recent Mortgage that was taken out on this home.Purchase Details
Purchase Details
Home Financials for this Owner
Home Financials are based on the most recent Mortgage that was taken out on this home.Purchase Details
Purchase Details
Home Financials for this Owner
Home Financials are based on the most recent Mortgage that was taken out on this home.Similar Homes in Menlo Park, CA
Home Values in the Area
Average Home Value in this Area
Purchase History
| Date | Type | Sale Price | Title Company |
|---|---|---|---|
| Grant Deed | $4,600,000 | Chicago Title Company | |
| Interfamily Deed Transfer | -- | None Available | |
| Grant Deed | $3,400,000 | Chicago Title Company | |
| Grant Deed | $600,000 | Bridgespan Title Company | |
| Interfamily Deed Transfer | -- | Bridgespan Title Company | |
| Interfamily Deed Transfer | -- | Bridgespan Title Company |
Mortgage History
| Date | Status | Loan Amount | Loan Type |
|---|---|---|---|
| Open | $2,043,000 | New Conventional | |
| Closed | $2,050,000 | New Conventional | |
| Open | $2,990,000 | New Conventional | |
| Previous Owner | $1,499,000 | New Conventional | |
| Previous Owner | $1,700,000 | Adjustable Rate Mortgage/ARM | |
| Previous Owner | $625,000 | Unknown | |
| Previous Owner | $1,000,000 | Credit Line Revolving | |
| Previous Owner | $650,000 | No Value Available |
Property History
| Date | Event | Price | Change | Sq Ft Price |
|---|---|---|---|---|
| 06/12/2023 06/12/23 | Sold | $4,600,000 | +7.1% | $1,359 / Sq Ft |
| 05/31/2023 05/31/23 | Pending | -- | -- | -- |
| 05/19/2023 05/19/23 | For Sale | $4,295,000 | +26.3% | $1,269 / Sq Ft |
| 12/21/2016 12/21/16 | Sold | $3,400,000 | -5.5% | $1,015 / Sq Ft |
| 11/19/2016 11/19/16 | Pending | -- | -- | -- |
| 10/24/2016 10/24/16 | Price Changed | $3,598,000 | -5.0% | $1,074 / Sq Ft |
| 10/05/2016 10/05/16 | Price Changed | $3,788,000 | -2.6% | $1,131 / Sq Ft |
| 09/16/2016 09/16/16 | For Sale | $3,888,000 | -- | $1,161 / Sq Ft |
Tax History Compared to Growth
Tax History
| Year | Tax Paid | Tax Assessment Tax Assessment Total Assessment is a certain percentage of the fair market value that is determined by local assessors to be the total taxable value of land and additions on the property. | Land | Improvement |
|---|---|---|---|---|
| 2025 | $53,999 | $4,785,840 | $3,017,160 | $1,768,680 |
| 2023 | $53,999 | $3,792,761 | $2,442,985 | $1,349,776 |
| 2022 | $42,927 | $3,718,394 | $2,395,084 | $1,323,310 |
| 2021 | $42,144 | $3,645,485 | $2,348,122 | $1,297,363 |
| 2020 | $41,969 | $3,608,106 | $2,324,045 | $1,284,061 |
| 2019 | $41,454 | $3,537,360 | $2,278,476 | $1,258,884 |
| 2018 | $40,456 | $3,468,000 | $2,233,800 | $1,234,200 |
| 2017 | $39,932 | $3,400,000 | $2,190,000 | $1,210,000 |
| 2016 | $3,612 | $136,580 | $37,063 | $99,517 |
| 2015 | $3,577 | $134,530 | $36,507 | $98,023 |
| 2014 | $3,486 | $131,895 | $35,792 | $96,103 |
Agents Affiliated with this Home
-

Seller's Agent in 2023
Derk T. Brill
Compass
(650) 543-1117
4 in this area
35 Total Sales
-

Buyer's Agent in 2023
Billy McNair
Coldwell Banker Realty
(650) 862-3266
10 in this area
135 Total Sales
-
M
Seller's Agent in 2016
Marie C. Straube
Straube Associates
-
J
Buyer's Agent in 2016
Juliana Lee
Keller Williams Palo Alto
Map
Source: MLSListings
MLS Number: ML81614715
APN: 063-453-040
- 480 E Okeefe St Unit 302
- 1661 University Ave
- 1908 Menalto Ave
- 90 Crescent Dr
- 165 E Okeefe St Unit 17
- 206 Donohoe St
- 519 Central Ave
- 2085 Addison Ave
- 329 Pope St
- 819 Laurel Ave
- 2238 Lincoln St
- 1788 E Bayshore Rd
- 2232 Euclid Ave
- 315 Garden St
- 625 Guinda St
- 600 Willow Rd Unit 6
- 789 University Ave
- 41 Regent Place
- 765 University Ave
- 2284 Dumbarton Ave
