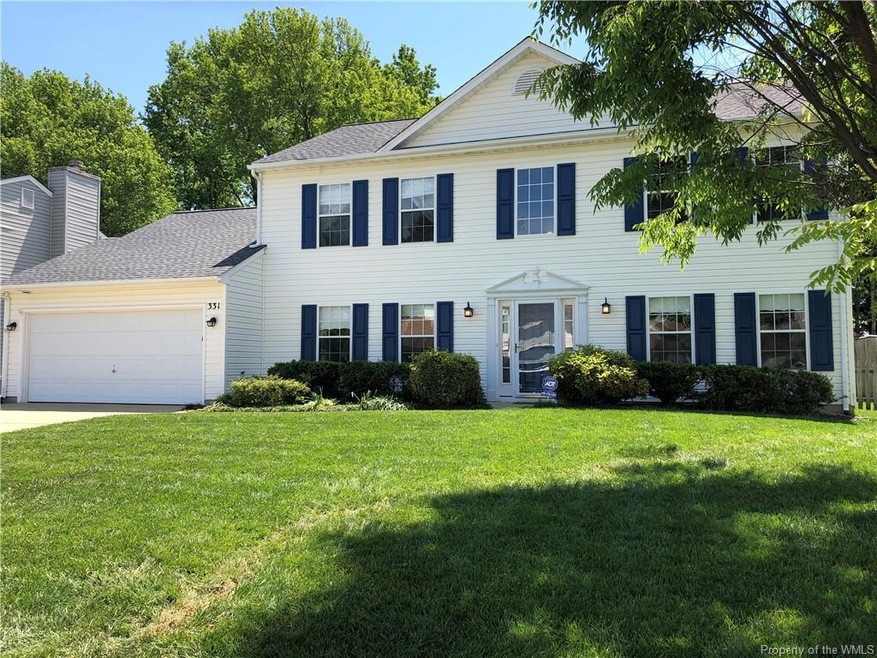
331 Peach Tree Crescent Newport News, VA 23602
Charles NeighborhoodEstimated Value: $451,094 - $486,000
Highlights
- Transitional Architecture
- Formal Dining Room
- Picket Fence
- Hydromassage or Jetted Bathtub
- Double Oven
- Thermal Windows
About This Home
As of June 2020Extremely well maintained home in sought after Peach Orchard. New quality laminate floors and fresh paint. Property abuts Little League field and BC Charles Elementary School; within walking distance of Menchville High School. All furniture, equipment and tools in the home will convey upon Buyer's request.
Last Agent to Sell the Property
Garrett Realty Partners License #0225018429 Listed on: 05/15/2020

Home Details
Home Type
- Single Family
Est. Annual Taxes
- $3,762
Year Built
- Built in 1999
Lot Details
- 9,148 Sq Ft Lot
- Picket Fence
- Privacy Fence
- Back Yard Fenced
- Chain Link Fence
Home Design
- Transitional Architecture
- Slab Foundation
- Fire Rated Drywall
- Asphalt Shingled Roof
- Vinyl Siding
Interior Spaces
- 2,800 Sq Ft Home
- 2-Story Property
- Ceiling Fan
- Gas Fireplace
- Thermal Windows
- Window Treatments
- Sliding Doors
- Insulated Doors
- Formal Dining Room
- Attic Access Panel
Kitchen
- Double Oven
- Electric Cooktop
- Stove
- Microwave
- Kitchen Island
- Laminate Countertops
Flooring
- Carpet
- Laminate
- Tile
Bedrooms and Bathrooms
- 4 Bedrooms
- Walk-In Closet
- Hydromassage or Jetted Bathtub
Home Security
- Home Security System
- Storm Doors
- Fire and Smoke Detector
Parking
- 2 Car Attached Garage
- Driveway
- On-Street Parking
Outdoor Features
- Patio
- Shed
Schools
- B. C. Charles Elementary School
- Ethel M. Gildersleeve Middle School
- Menchville High School
Utilities
- Forced Air Heating and Cooling System
- Heating System Uses Natural Gas
- Natural Gas Water Heater
Listing and Financial Details
- Assessor Parcel Number 167.00-04-47
Ownership History
Purchase Details
Home Financials for this Owner
Home Financials are based on the most recent Mortgage that was taken out on this home.Purchase Details
Home Financials for this Owner
Home Financials are based on the most recent Mortgage that was taken out on this home.Purchase Details
Home Financials for this Owner
Home Financials are based on the most recent Mortgage that was taken out on this home.Purchase Details
Similar Homes in Newport News, VA
Home Values in the Area
Average Home Value in this Area
Purchase History
| Date | Buyer | Sale Price | Title Company |
|---|---|---|---|
| Yohn Brian J | $327,500 | Triple Crown Title Group Llc | |
| Lambely Andrew S | $354,000 | -- | |
| Slater Perry | $285,000 | -- | |
| Strickland R Durand | $157,000 | -- |
Mortgage History
| Date | Status | Borrower | Loan Amount |
|---|---|---|---|
| Open | Yohn Brian J | $311,100 | |
| Previous Owner | Lambley Andrew S | $339,810 | |
| Previous Owner | Lambley Andrew S | $350,156 | |
| Previous Owner | Lambely Andrew S | $361,611 | |
| Previous Owner | Slater Rachelle M | $31,426 | |
| Previous Owner | Slater Perry | $228,000 |
Property History
| Date | Event | Price | Change | Sq Ft Price |
|---|---|---|---|---|
| 06/30/2020 06/30/20 | Sold | $327,500 | +0.8% | $117 / Sq Ft |
| 05/21/2020 05/21/20 | Pending | -- | -- | -- |
| 05/15/2020 05/15/20 | For Sale | $325,000 | -- | $116 / Sq Ft |
Tax History Compared to Growth
Tax History
| Year | Tax Paid | Tax Assessment Tax Assessment Total Assessment is a certain percentage of the fair market value that is determined by local assessors to be the total taxable value of land and additions on the property. | Land | Improvement |
|---|---|---|---|---|
| 2024 | $4,857 | $411,600 | $88,000 | $323,600 |
| 2023 | $4,982 | $411,600 | $88,000 | $323,600 |
| 2022 | $4,529 | $365,200 | $88,000 | $277,200 |
| 2021 | $4,020 | $329,500 | $80,000 | $249,500 |
| 2020 | $3,819 | $301,000 | $80,000 | $221,000 |
| 2019 | $3,762 | $296,700 | $80,000 | $216,700 |
| 2018 | $3,682 | $290,400 | $80,000 | $210,400 |
| 2017 | $3,492 | $274,800 | $80,000 | $194,800 |
| 2016 | $3,488 | $274,800 | $80,000 | $194,800 |
| 2015 | $3,482 | $274,800 | $80,000 | $194,800 |
| 2014 | $3,377 | $274,800 | $80,000 | $194,800 |
Agents Affiliated with this Home
-
Charles Dunlap

Seller's Agent in 2020
Charles Dunlap
Garrett Realty Partners
(757) 223-7799
2 in this area
23 Total Sales
-
David Tortolini

Buyer's Agent in 2020
David Tortolini
eXp Realty LLC
(757) 912-4440
9 in this area
169 Total Sales
Map
Source: Williamsburg Multiple Listing Service
MLS Number: 2001995
APN: 167.00-04-47
- 203 Lentz Place
- 208 Sherbrooke Dr
- 3 Lancelot Ct
- 164 Nottingham Trail
- 294 Menchville Ct
- 4 Everett Dr
- 227 Shadywood Dr
- 1 Island View Dr
- 31 Holloway Rd
- 122 Lambert Dr
- 283 Kelly Place
- 16 Camellia Dr
- 101 Eastwood Dr
- 102 Canvasback Trail
- 3 W Governor Dr
- 198 Lori Cir
- 221 Woodburne Ln
- 263 Exeter Rd
- 218 Woodburne Ln
- 159 Princess Margaret Dr
- 331 Peach Tree Crescent
- 333 Peach Tree Crescent
- 329 Peach Tree Crescent
- 335 Peach Tree Crescent
- 327 Peach Tree Crescent
- 332 Peach Tree Crescent
- 328 Peach Tree Crescent
- 334 Peach Tree Crescent
- 326 Peach Tree Crescent
- 337 Peach Tree Crescent
- 336 Peach Tree Crescent
- 303 Collette Ct
- 324 Peach Tree Crescent
- 305 Collette Ct
- 339 Peach Tree Crescent
- 222 Cabell Dr
- 224 Cabell Dr
- 226 Cabell Dr
- 301 Collette Ct
- 205 Lentz Place
