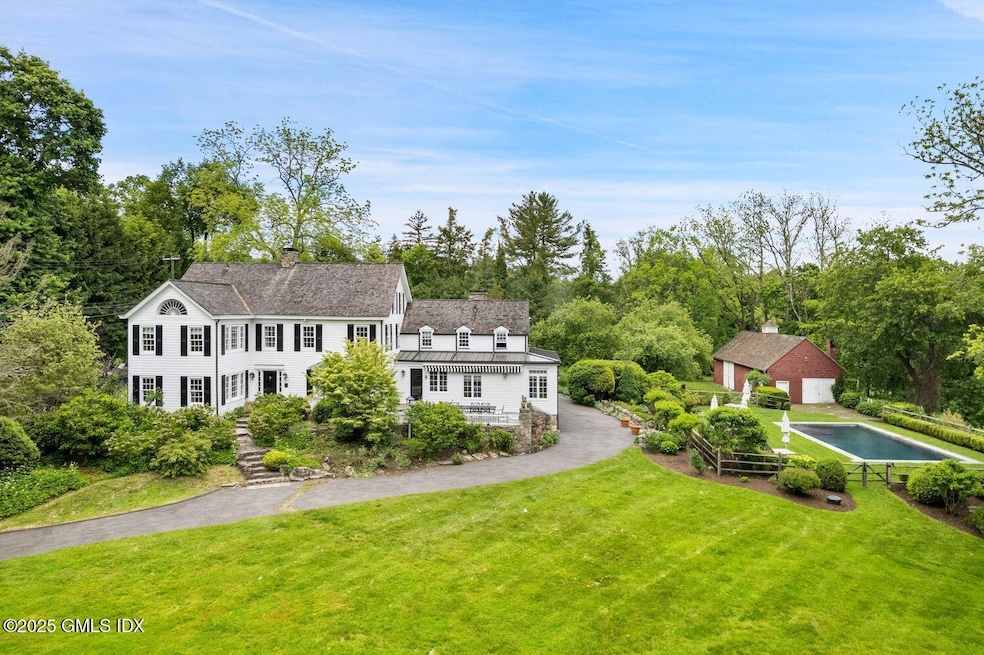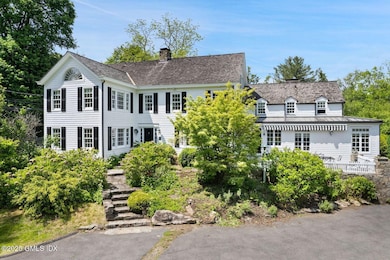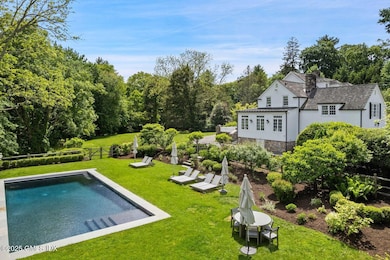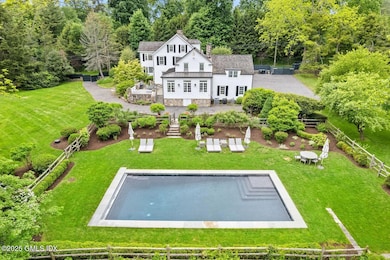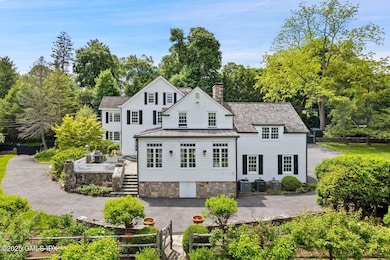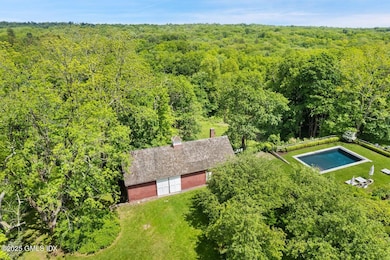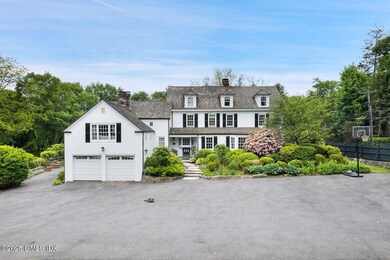331 Round Hill Rd Greenwich, CT 06831
Back Country Greenwich NeighborhoodEstimated payment $25,216/month
Highlights
- Barn
- Private Pool
- Sitting Area In Primary Bedroom
- Parkway School Rated A
- Gourmet Kitchen
- 4 Acre Lot
About This Home
Built in 1758 and masterfully updated, 331 Round Hill Road offers a rare opportunity where historic character and modern comfort exist in perfect balance. Wide-plank floors, hand-hewn beams, and wood-burning fireplaces showcase early American craftsmanship, while a reimagined kitchen with premium appliances and renovated baths provides seamless functionality. The large living room offers a quiet retreat, while the family room off the kitchen opens to the patio, creating a natural indoor-outdoor connection. Set on four private acres, the property includes a heated saltwater pool, apple orchard, and a 19th-century barn with guest house potential. The home is also available for rent at $23,000/mo, MLS#123450
Home Details
Home Type
- Single Family
Est. Annual Taxes
- $26,913
Year Built
- Built in 1758 | Remodeled in 2013
Lot Details
- 4 Acre Lot
- Property has an invisible fence for dogs
- Level Lot
- Property is zoned RA-4
Parking
- 2 Car Attached Garage
- Automatic Garage Door Opener
- Garage Door Opener
- Automatic Gate
Home Design
- Colonial Architecture
- Shake Roof
- Shingle Siding
Interior Spaces
- 5,257 Sq Ft Home
- Rear Stairs
- Built-In Features
- Bookcases
- High Ceiling
- 4 Fireplaces
- Bay Window
- French Doors
- Mud Room
- Wood Flooring
- Unfinished Basement
- Basement Fills Entire Space Under The House
- Full Attic
- Laundry Room
Kitchen
- Gourmet Kitchen
- Butlers Pantry
Bedrooms and Bathrooms
- 5 Bedrooms
- Sitting Area In Primary Bedroom
Outdoor Features
- Private Pool
- Terrace
- Outdoor Gas Grill
Farming
- Barn
Utilities
- Central Air
- Combination Of Heating Systems
- Heating System Uses Oil
- Power Generator
- Propane
- Well
- Oil Water Heater
- Septic Tank
Listing and Financial Details
- Assessor Parcel Number 10-1030
Map
Home Values in the Area
Average Home Value in this Area
Tax History
| Year | Tax Paid | Tax Assessment Tax Assessment Total Assessment is a certain percentage of the fair market value that is determined by local assessors to be the total taxable value of land and additions on the property. | Land | Improvement |
|---|---|---|---|---|
| 2021 | $25,082 | $2,192,400 | $1,225,000 | $967,400 |
Property History
| Date | Event | Price | List to Sale | Price per Sq Ft | Prior Sale |
|---|---|---|---|---|---|
| 11/01/2025 11/01/25 | Pending | -- | -- | -- | |
| 06/11/2025 06/11/25 | For Sale | $4,350,000 | 0.0% | $827 / Sq Ft | |
| 06/28/2022 06/28/22 | Rented | $35,000 | 0.0% | -- | |
| 05/29/2022 05/29/22 | Under Contract | -- | -- | -- | |
| 05/23/2022 05/23/22 | For Rent | $35,000 | 0.0% | -- | |
| 02/26/2013 02/26/13 | Sold | $1,900,000 | -42.4% | $419 / Sq Ft | View Prior Sale |
| 01/25/2013 01/25/13 | Pending | -- | -- | -- | |
| 07/08/2011 07/08/11 | For Sale | $3,300,000 | -- | $727 / Sq Ft |
Source: Greenwich Association of REALTORS®
MLS Number: 123009
APN: GREE M:10 B:1030
- 94 Porchuck Rd
- 71 N Porchuck Rd
- 96 Porchuck Rd
- 145 Porchuck Rd
- 33 Highland Farm Rd
- 3 John St
- 10 Cliffdale Rd
- 7 John St
- 9 Corrigan Ln
- 895 Lake Ave
- 897 Lake Ave
- 508 Round Hill Rd
- 65 John St
- 78 Khakum Wood Rd
- 79 Richmond Hill Rd
- 43 Buckfield Ln
- 14 Dewart Rd
- 550 Round Hill Rd
- 15 Audubon Ln
- 549 Round Hill Rd
