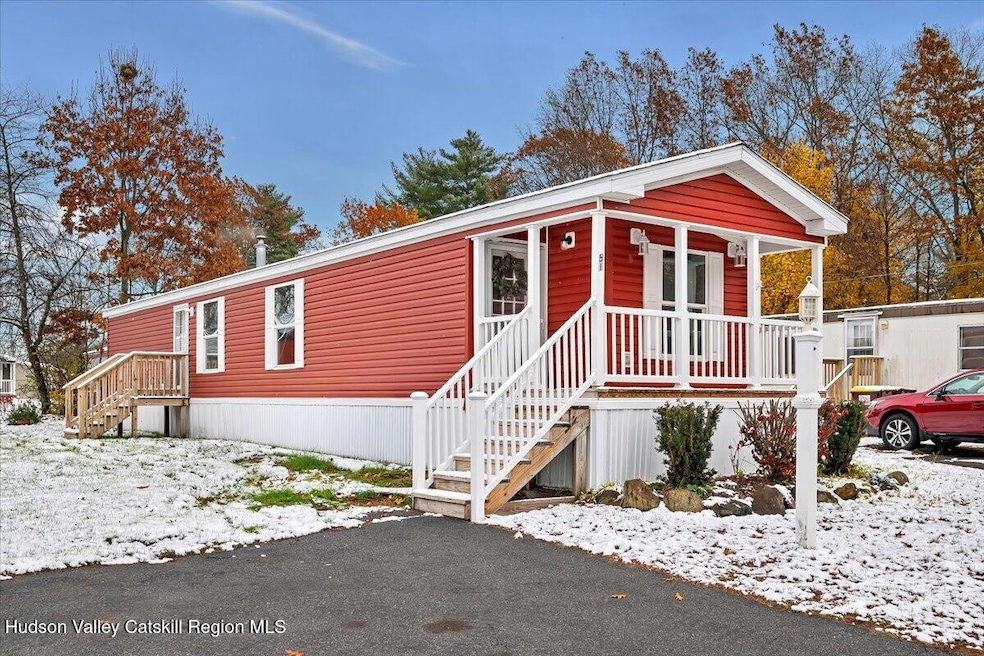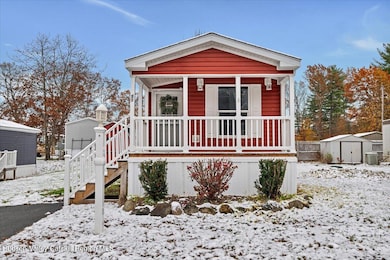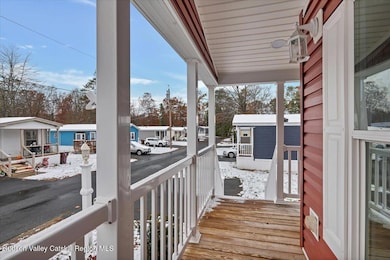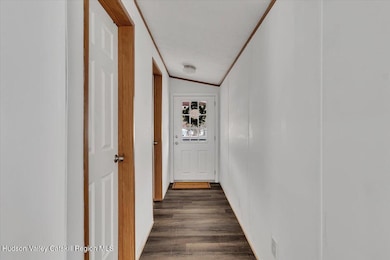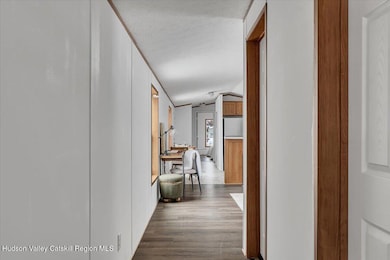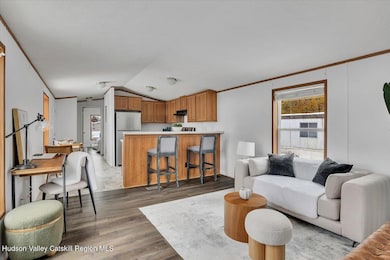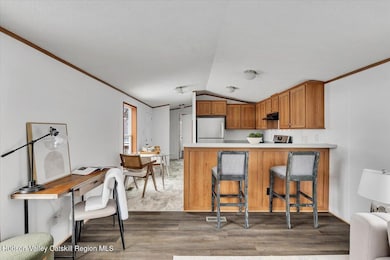331 Rowland St Unit 51 Ballston Spa, NY 12020
Milton NeighborhoodEstimated payment $487/month
Highlights
- Vaulted Ceiling
- Stainless Steel Appliances
- Eat-In Kitchen
- Milton Terrace Elementary School Rated 9+
- Front Porch
- 3-minute walk to Burgess Kimball Memorial Park
About This Home
Beautiful 2018 Commodore 2 bed, 2 bath manufactured home located in the desirable Saratoga West community. This home offers an open and modern layout with vaulted ceilings, excellent natural light, and tasteful finishes throughout. Enjoy a modern kitchen with brand-new stainless steel appliances, ample cabinet space, and a comfortable dining area. Both bedrooms are generously size, with the primary suite featuring an en-suite bath for added privacy. The home offers efficient, low-maintenance living in a quiet and well-kept neighborhood just minutes from Ballston Spa, Saratoga Springs, shopping, and major conveniences. Monthly lot rent is 660, covering community maintenance and services. Truly move-in ready and a great opportunity for easy, affordable living in a fantastic location.
Property Details
Home Type
- Manufactured Home
Est. Annual Taxes
- $850
Year Built
- Built in 2018 | Remodeled
Lot Details
- 0.3 Acre Lot
- Property fronts a private road
- Level Lot
Home Design
- Shingle Roof
- Asphalt Roof
- Vinyl Siding
Interior Spaces
- 900 Sq Ft Home
- 1-Story Property
- Built-In Features
- Vaulted Ceiling
- Living Room
Kitchen
- Eat-In Kitchen
- Gas Oven
- Range
- Dishwasher
- Stainless Steel Appliances
- Laminate Countertops
Flooring
- Tile
- Vinyl
Bedrooms and Bathrooms
- 2 Bedrooms
- 2 Full Bathrooms
Laundry
- Laundry on main level
- Washer and Electric Dryer Hookup
Home Security
- Carbon Monoxide Detectors
- Fire and Smoke Detector
Parking
- Driveway
- Paved Parking
- Off-Street Parking
Utilities
- No Cooling
- Forced Air Heating System
- Heating System Uses Propane
- Propane
- Water Heater
- Cable TV Available
Additional Features
- Front Porch
- Manufactured Home
Listing and Financial Details
- Assessor Parcel Number 190.-7-6
Map
Home Values in the Area
Average Home Value in this Area
Property History
| Date | Event | Price | List to Sale | Price per Sq Ft |
|---|---|---|---|---|
| 11/19/2025 11/19/25 | For Sale | $78,800 | -- | $88 / Sq Ft |
Source: Hudson Valley Catskills Region Multiple List Service
MLS Number: 20255744
- 15 Lancaster Place
- 12 Kristan Dr
- 100 Madison Dr
- 2 Tanager Way
- 3 Heather Ln
- 650 Rock City Rd
- 19 Curt Blvd Unit ID1302145P
- 410 Northline Rd
- 82 Wagon Wheel Trail
- 27 Karista Spring Dr Unit ID1302142P
- 57 Curt Blvd Unit ID1302137P
- 4 Van Buren St
- 57 Malta Ave Unit D
- 80-82 Milton Ave Unit 1
- 80-82 Milton Ave Unit 2
- 103 E High St Unit 1
- 292 Washington St Unit 1
- 10 Newark St
- 246 West Ave
- 324 Ballston Ave Unit A5
