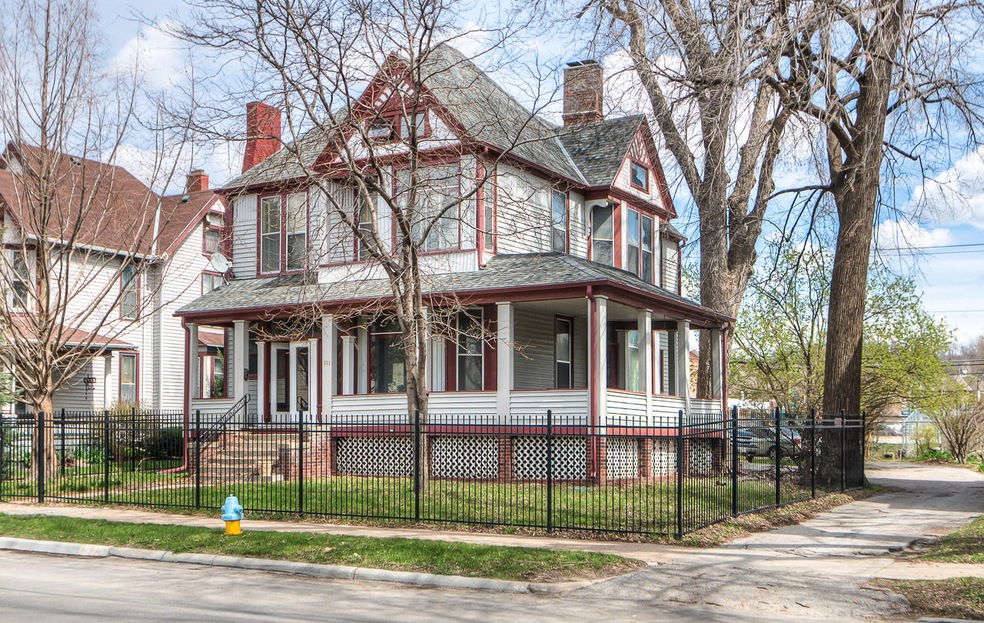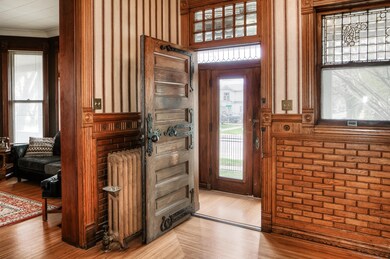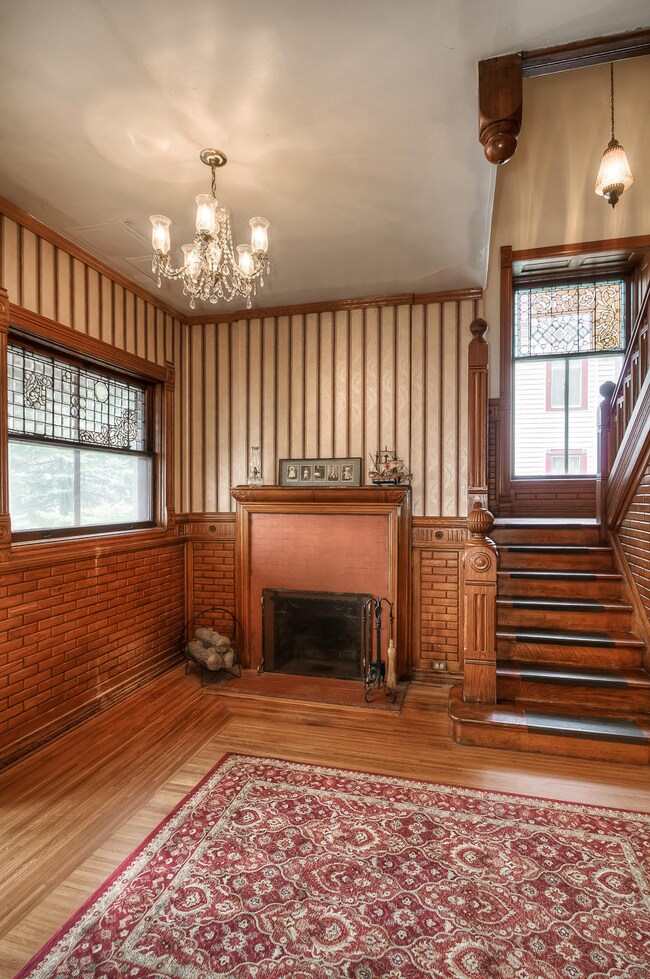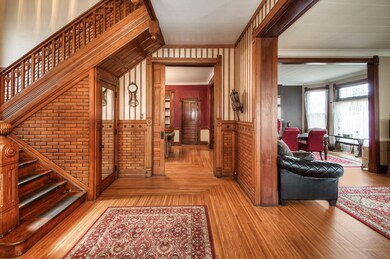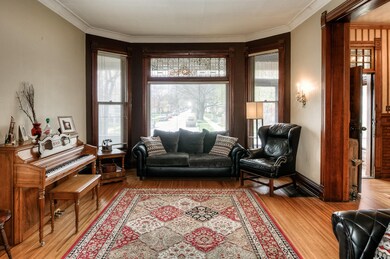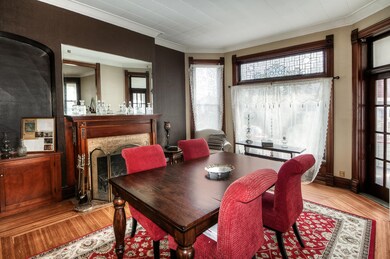
331 S 8th St Council Bluffs, IA 51501
Bayless Park NeighborhoodEstimated Value: $217,000 - $287,000
Highlights
- Wood Flooring
- Formal Dining Room
- Fireplace
- No HOA
- 2 Car Detached Garage
- Porch
About This Home
As of July 2017Imagine 1889. W.W. Loomis built his mansion, with 10 1/2 foot main floor ceilings, at 331 S 8th Street. The Eifel Tower opened as the world's tallest building. Grover Cleveland and Bejamin Harrison were president. North Dakota, South Dakota, Montana and Washington were admitted to the union. Imagine what the world was like when this home was built. Imagine yourself living in 1889. Imagine.
Last Agent to Sell the Property
NP Dodge Real Estate - Council Bluffs License #20100400 Listed on: 04/05/2017

Last Buyer's Agent
Don Venditte
CBSHome Omaha
Home Details
Home Type
- Single Family
Est. Annual Taxes
- $4,028
Year Built
- Built in 1889
Lot Details
- Lot Dimensions are 72 x 132
- Level Lot
Home Design
- Frame Construction
- Composition Roof
Interior Spaces
- 4,024 Sq Ft Home
- 3-Story Property
- Woodwork
- Fireplace
- Family Room
- Living Room
- Formal Dining Room
- Wood Flooring
- Fire and Smoke Detector
Kitchen
- Electric Range
- Dishwasher
Bedrooms and Bathrooms
- 6 Bedrooms
- Primary bedroom located on second floor
- 2.5 Bathrooms
Basement
- Basement Fills Entire Space Under The House
- Laundry in Basement
Parking
- 2 Car Detached Garage
- Garage Door Opener
- Off-Street Parking
Outdoor Features
- Porch
Schools
- Bloomer Elementary School
- Gerald W Kirn Middle School
- Abraham Lincoln High School
Utilities
- Window Unit Cooling System
- Gas Available
- Gas Water Heater
Community Details
- No Home Owners Association
Ownership History
Purchase Details
Purchase Details
Purchase Details
Home Financials for this Owner
Home Financials are based on the most recent Mortgage that was taken out on this home.Purchase Details
Similar Homes in Council Bluffs, IA
Home Values in the Area
Average Home Value in this Area
Purchase History
| Date | Buyer | Sale Price | Title Company |
|---|---|---|---|
| Opperman Lucas John | -- | None Listed On Document | |
| Opperman Lucas John | -- | None Listed On Document | |
| Opperman Lucas J | $163,000 | None Available | |
| Vance Max Allen | -- | None Available |
Mortgage History
| Date | Status | Borrower | Loan Amount |
|---|---|---|---|
| Previous Owner | Opperman Lucas J | $32,000 | |
| Previous Owner | Vance Max B | $78,000 | |
| Previous Owner | Vance Max B | $75,000 | |
| Previous Owner | Vance Nancy | $22,021 |
Property History
| Date | Event | Price | Change | Sq Ft Price |
|---|---|---|---|---|
| 07/24/2017 07/24/17 | Sold | $163,000 | -10.4% | $41 / Sq Ft |
| 05/09/2017 05/09/17 | Pending | -- | -- | -- |
| 04/05/2017 04/05/17 | For Sale | $182,000 | +34.8% | $45 / Sq Ft |
| 09/18/2015 09/18/15 | Sold | $135,000 | 0.0% | $34 / Sq Ft |
| 07/24/2015 07/24/15 | Pending | -- | -- | -- |
| 03/05/2015 03/05/15 | For Sale | $135,000 | -- | $34 / Sq Ft |
Tax History Compared to Growth
Tax History
| Year | Tax Paid | Tax Assessment Tax Assessment Total Assessment is a certain percentage of the fair market value that is determined by local assessors to be the total taxable value of land and additions on the property. | Land | Improvement |
|---|---|---|---|---|
| 2024 | $4,228 | $222,500 | $24,700 | $197,800 |
| 2023 | $4,228 | $222,500 | $24,700 | $197,800 |
| 2022 | $4,054 | $181,700 | $21,500 | $160,200 |
| 2021 | $5,982 | $181,700 | $21,500 | $160,200 |
| 2020 | $3,830 | $163,000 | $14,500 | $148,500 |
| 2019 | $3,972 | $163,000 | $14,500 | $148,500 |
| 2018 | $3,186 | $163,000 | $14,500 | $148,500 |
| 2017 | $3,226 | $135,000 | $14,461 | $120,539 |
| 2015 | $4,028 | $161,521 | $14,461 | $147,060 |
| 2014 | $4,034 | $161,521 | $14,461 | $147,060 |
Agents Affiliated with this Home
-
Mike Yowell
M
Seller's Agent in 2017
Mike Yowell
NP Dodge Real Estate - Council Bluffs
(712) 328-5008
39 Total Sales
-
D
Buyer's Agent in 2017
Don Venditte
CBSHome Omaha
-
M
Seller's Agent in 2015
Montgomery Wilson
NP Dodge Real Estate - Council Bluffs
Map
Source: Southwest Iowa Association of Realtors®
MLS Number: 17-651
APN: 7544-36-132-006
