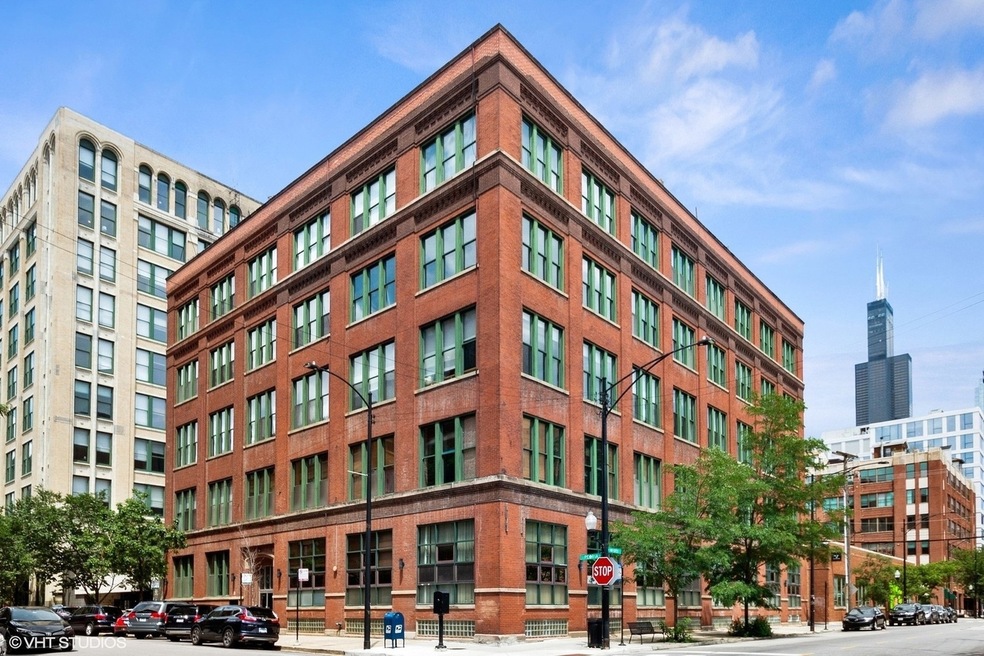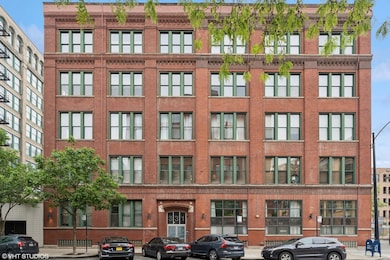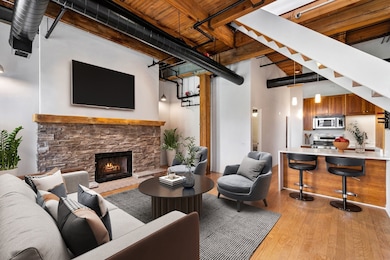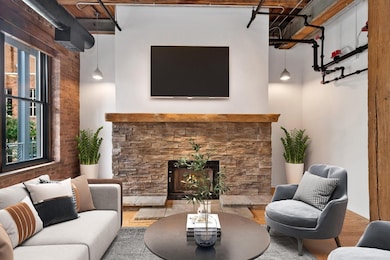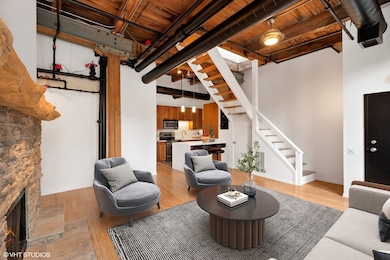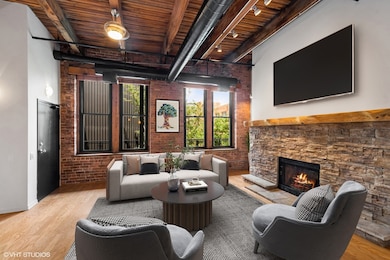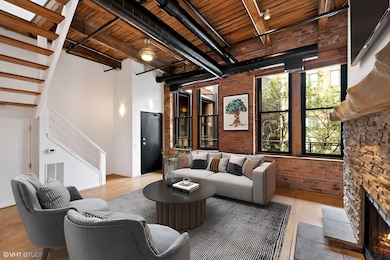
331 S Peoria St Unit PH6 Chicago, IL 60607
Greektown NeighborhoodEstimated payment $6,153/month
Highlights
- Rooftop Deck
- 2-minute walk to Uic-Halsted Station
- Main Floor Bedroom
- Skinner Elementary School Rated A-
- Wood Flooring
- 5-minute walk to Mary Bartelme Park
About This Home
West Loop Penthouse Perfection! This massive 3BR (optional)/2.5BA duplex penthouse loft stuns with soaring timber ceilings, exposed brick, and dramatic walls of windows on two sides. The sun-soaked living room features a showstopping fireplace with a live-edge mantel, while the sleek walnut kitchen boasts quartz counters, stainless appliances, and a breakfast bar. Two oversized, FULLY ENCLOSED bedrooms (one is en suite) feature walk-in closets, walls of west- facing windows and luxe, updated baths. Upstairs, a 27'x27' flex space is large enough for a large family room, an office, a 3rd bedroom, and exercise area. This fantastic space is bookended by walls of windows and opens to a private 28'x17' rooftop terrace with skyline views-perfect for entertaining, working, or working out. A half bath adds convenience. Check the photos for renderings showing potential for an easy 3rd bedroom build out while still maintaining a multi- functional space. All this in a boutique elevator building in a prime location, just steps to the best shopping, dining & nightlife the West Loop has to offer, as well as UIC, the Blue Line, and expressways. Multiple rental parking options are available, including next door. A rare find!
Last Listed By
@properties Christie's International Real Estate License #475125747 Listed on: 05/28/2025

Property Details
Home Type
- Condominium
Est. Annual Taxes
- $14,841
Year Built
- 1914
HOA Fees
- $803 Monthly HOA Fees
Parking
- 1 Car Garage
Home Design
- Brick Exterior Construction
Interior Spaces
- 2,000 Sq Ft Home
- Built-In Features
- Ceiling Fan
- Wood Burning Fireplace
- Family Room
- Living Room with Fireplace
- Combination Dining and Living Room
- Storage
- Intercom
Kitchen
- Range
- Microwave
- Dishwasher
- Stainless Steel Appliances
- Disposal
Flooring
- Wood
- Carpet
Bedrooms and Bathrooms
- 3 Bedrooms
- 3 Potential Bedrooms
- Main Floor Bedroom
- Walk-In Closet
- Bathroom on Main Level
- Dual Sinks
Laundry
- Laundry Room
- Dryer
- Washer
Outdoor Features
- Rooftop Deck
- Terrace
Schools
- Skinner Elementary School
Utilities
- Central Air
- Heating System Uses Natural Gas
- Lake Michigan Water
- Cable TV Available
Community Details
Overview
- Association fees include water, insurance, security, tv/cable, exterior maintenance, scavenger, snow removal
- 35 Units
- Debi Drake Association, Phone Number (773) 572-0906
- Westgate Lofts Subdivision
- Property managed by Westward
- 6-Story Property
Pet Policy
- Dogs and Cats Allowed
Security
- Resident Manager or Management On Site
- Carbon Monoxide Detectors
- Fire Sprinkler System
Map
Home Values in the Area
Average Home Value in this Area
Tax History
| Year | Tax Paid | Tax Assessment Tax Assessment Total Assessment is a certain percentage of the fair market value that is determined by local assessors to be the total taxable value of land and additions on the property. | Land | Improvement |
|---|---|---|---|---|
| 2024 | $14,467 | $72,796 | $3,489 | $69,307 |
| 2023 | $14,467 | $70,100 | $1,914 | $68,186 |
| 2022 | $14,467 | $70,100 | $1,914 | $68,186 |
| 2021 | $14,142 | $70,098 | $1,913 | $68,185 |
| 2020 | $11,350 | $50,781 | $1,913 | $48,868 |
| 2019 | $11,203 | $55,577 | $1,913 | $53,664 |
| 2018 | $11,014 | $55,577 | $1,913 | $53,664 |
| 2017 | $10,821 | $50,096 | $1,688 | $48,408 |
| 2016 | $10,034 | $50,096 | $1,688 | $48,408 |
| 2015 | $9,180 | $50,096 | $1,688 | $48,408 |
| 2014 | $8,443 | $45,506 | $1,435 | $44,071 |
| 2013 | $8,276 | $45,506 | $1,435 | $44,071 |
Property History
| Date | Event | Price | Change | Sq Ft Price |
|---|---|---|---|---|
| 05/28/2025 05/28/25 | For Sale | $775,000 | +27.6% | $388 / Sq Ft |
| 01/11/2022 01/11/22 | Sold | $607,500 | -4.3% | $304 / Sq Ft |
| 10/09/2021 10/09/21 | Pending | -- | -- | -- |
| 07/30/2021 07/30/21 | For Sale | $635,000 | -- | $318 / Sq Ft |
Purchase History
| Date | Type | Sale Price | Title Company |
|---|---|---|---|
| Warranty Deed | $607,500 | -- | |
| Warranty Deed | $607,500 | -- | |
| Interfamily Deed Transfer | -- | Lawyers | |
| Warranty Deed | $379,000 | Ticor Title Insurance Compan | |
| Deed | $245,000 | -- |
Mortgage History
| Date | Status | Loan Amount | Loan Type |
|---|---|---|---|
| Previous Owner | $242,000 | New Conventional | |
| Previous Owner | $299,979 | New Conventional | |
| Previous Owner | $52,933 | Unknown | |
| Previous Owner | $320,000 | Unknown | |
| Previous Owner | $336,000 | New Conventional | |
| Previous Owner | $42,000 | Stand Alone Second | |
| Previous Owner | $289,000 | Fannie Mae Freddie Mac | |
| Previous Owner | $30,000 | Credit Line Revolving | |
| Previous Owner | $252,000 | Unknown | |
| Previous Owner | $252,000 | Unknown | |
| Previous Owner | $250,000 | No Value Available |
Similar Homes in Chicago, IL
Source: Midwest Real Estate Data (MRED)
MLS Number: 12377523
APN: 17-17-227-015-1034
- 331 S Peoria St Unit 101
- 331 S Peoria St Unit 401
- 400 S Green St Unit 406
- 400 S Green St Unit 512
- 400 S Green St Unit 305
- 400 S Green St Unit 506
- 400 S Green St Unit 310
- 913 W Van Buren St Unit 5E
- 913 W Van Buren St Unit 4C
- 933 W Van Buren St Unit 320
- 933 W Van Buren St Unit 805
- 933 W Van Buren St Unit 308
- 933 W Van Buren St Unit 523
- 933 W Van Buren St Unit 315
- 216 S Green St Unit 1N
- 843 W Adams St Unit 508
- 770 W Gladys Ave Unit 204
- 123 S Peoria St Unit P2
- 125 S Green St Unit 705A
- 125 S Green St Unit 503A
