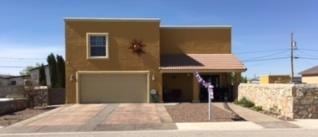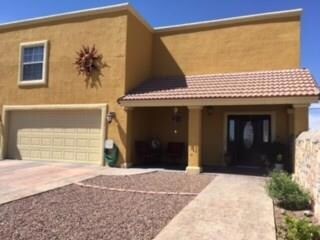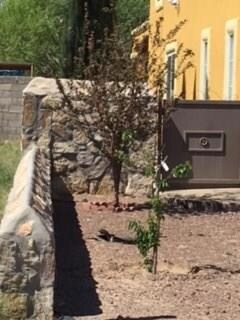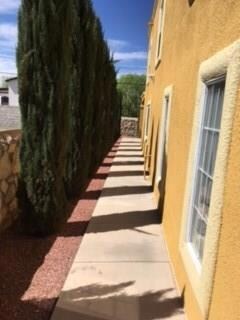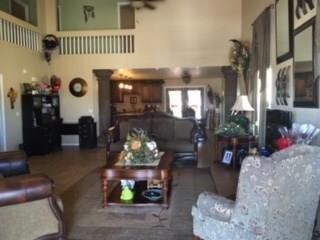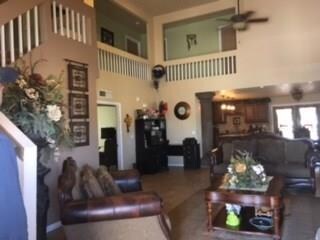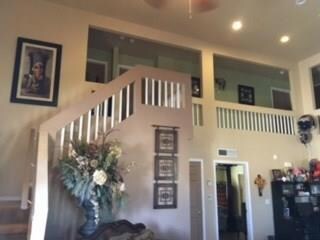
Highlights
- Two Primary Bedrooms
- Jetted Tub and Shower Combination in Primary Bathroom
- Lawn
- Main Floor Primary Bedroom
- Granite Countertops
- Attached Garage
About This Home
As of February 2023Beautiful 2-story home in the Pecan Valley Estates in Clint with curb appeal. Walk into this lovely open concept home with a beautiful living, dining and kitchen area. You'll love entertaining in its spacious open floor plan.The kitchen features two-candera tile pillars, raised panel cabinets, a large island with granite throughout. The dining area is spacious enough to fit a full size dining table. This home also features 5-spacious bedrooms, two of which can be used as masters. One on each level. The master down is large enough to have a sitting area, has a large walk-in closet, and its bathroom has a jet tub. You can oversee the spacious living area from the four oversized bedrooms upstairs.Its yard features a long open patio perfect for grilling with all of your family and guest. The grass area is perfect for the children to play on. But wait until you see the lot size.It can accommodate all of your guests vehicles, or perfect for a pool.Come and see for yourself this homes beauty.
Last Agent to Sell the Property
Elite Realty-Raquel & Assoc. License #0507776 Listed on: 08/22/2017
Last Buyer's Agent
Raquel Valles
Sunland Realty
Home Details
Home Type
- Single Family
Est. Annual Taxes
- $4,163
Year Built
- Built in 2008
Lot Details
- 10,429 Sq Ft Lot
- Back and Front Yard Fenced
- Landscaped
- Lawn
- Property is zoned R3
Parking
- Attached Garage
Home Design
- Flat Roof Shape
- Tile Roof
- Stucco Exterior
Interior Spaces
- 2,980 Sq Ft Home
- 2-Story Property
- Ceiling Fan
- Recessed Lighting
- Drapes & Rods
- Blinds
- Living Room
- Dining Room
- Tile Flooring
- Washer and Dryer Hookup
Kitchen
- Gas Cooktop
- Dishwasher
- Kitchen Island
- Granite Countertops
- Raised Panel Cabinets
- Copper Kitchen Sink
Bedrooms and Bathrooms
- 5 Bedrooms
- Primary Bedroom on Main
- Primary Bedroom Upstairs
- Double Master Bedroom
- Walk-In Closet
- Granite Bathroom Countertops
- Dual Vanity Sinks in Primary Bathroom
- Jetted Tub and Shower Combination in Primary Bathroom
- <<bathWSpaHydroMassageTubToken>>
Outdoor Features
- Open Patio
- Outdoor Storage
- Playground
Schools
- Robert R Rojas Elementary School
- Socorrom Middle School
- Socorro High School
Utilities
- Evaporated cooling system
- Heating System Uses Natural Gas
- Cable TV Available
Community Details
- Property has a Home Owners Association
- Pecan Valley Estates Subdivision
Listing and Financial Details
- Assessor Parcel Number P65500000502800
Ownership History
Purchase Details
Home Financials for this Owner
Home Financials are based on the most recent Mortgage that was taken out on this home.Purchase Details
Home Financials for this Owner
Home Financials are based on the most recent Mortgage that was taken out on this home.Purchase Details
Home Financials for this Owner
Home Financials are based on the most recent Mortgage that was taken out on this home.Purchase Details
Similar Homes in Clint, TX
Home Values in the Area
Average Home Value in this Area
Purchase History
| Date | Type | Sale Price | Title Company |
|---|---|---|---|
| Deed | -- | -- | |
| Vendors Lien | -- | None Available | |
| Vendors Lien | -- | None Available | |
| Warranty Deed | -- | None Available |
Mortgage History
| Date | Status | Loan Amount | Loan Type |
|---|---|---|---|
| Open | $130,000 | New Conventional | |
| Previous Owner | $156,750 | New Conventional | |
| Previous Owner | $27,000 | Assumption | |
| Closed | $0 | Assumption |
Property History
| Date | Event | Price | Change | Sq Ft Price |
|---|---|---|---|---|
| 02/21/2023 02/21/23 | Sold | -- | -- | -- |
| 01/07/2023 01/07/23 | Pending | -- | -- | -- |
| 09/29/2022 09/29/22 | For Sale | $299,000 | +92.9% | $100 / Sq Ft |
| 09/06/2017 09/06/17 | Sold | -- | -- | -- |
| 08/22/2017 08/22/17 | For Sale | $155,000 | 0.0% | $52 / Sq Ft |
| 05/31/2017 05/31/17 | Pending | -- | -- | -- |
| 04/17/2017 04/17/17 | For Sale | $155,000 | 0.0% | $52 / Sq Ft |
| 03/31/2017 03/31/17 | Pending | -- | -- | -- |
| 03/25/2017 03/25/17 | For Sale | $155,000 | -- | $52 / Sq Ft |
Tax History Compared to Growth
Tax History
| Year | Tax Paid | Tax Assessment Tax Assessment Total Assessment is a certain percentage of the fair market value that is determined by local assessors to be the total taxable value of land and additions on the property. | Land | Improvement |
|---|---|---|---|---|
| 2023 | $6,194 | $336,667 | $22,109 | $314,558 |
| 2022 | $7,363 | $311,537 | $19,456 | $292,081 |
| 2021 | $6,305 | $244,232 | $19,014 | $225,218 |
| 2020 | $4,225 | $172,002 | $19,014 | $152,988 |
| 2018 | $4,317 | $170,627 | $19,014 | $151,613 |
| 2017 | $4,163 | $165,663 | $19,456 | $146,207 |
| 2016 | $4,163 | $165,663 | $19,456 | $146,207 |
| 2015 | $4,031 | $165,663 | $19,456 | $146,207 |
| 2014 | $4,031 | $165,635 | $19,456 | $146,179 |
Agents Affiliated with this Home
-
Osvaldo Reza

Seller's Agent in 2023
Osvaldo Reza
Revolve Realty, LLC
(915) 820-9803
4 in this area
61 Total Sales
-
Magda Acuna

Seller Co-Listing Agent in 2023
Magda Acuna
EXIT Elite Realty
(915) 491-5020
1 in this area
68 Total Sales
-
M
Buyer's Agent in 2023
Maria Madrid
Winterberg Realty
-
Raquel Valles

Seller's Agent in 2017
Raquel Valles
Elite Realty-Raquel & Assoc.
(915) 240-4697
2 in this area
33 Total Sales
Map
Source: Greater El Paso Association of REALTORS®
MLS Number: 717757
APN: P655-000-0050-2800
- 340 Burbridge Rd
- 12312 Luz Bonita Way
- 350 Villa Bonita
- 12306 Luz Bonita Way
- 460 Schley
- 12320 Argentite
- 450 Perla Bonita Rd
- 6 Tierra Perla Ct
- 360 Plaza Bonita Way
- 300 Roper Ln
- 320 Roper Ln
- 330 Roper Ln
- 340 Roper Ln
- 440 Jaime Alvarado Ct
- 350 Roper Ln
- 424 Valley Quail Ct
- 13325 Nacho Alvarado Ct
- 13321 Nacho Alvarado Ct
- 428 Valley Quail Ct
- 420 Jaime Alvarado Ct
