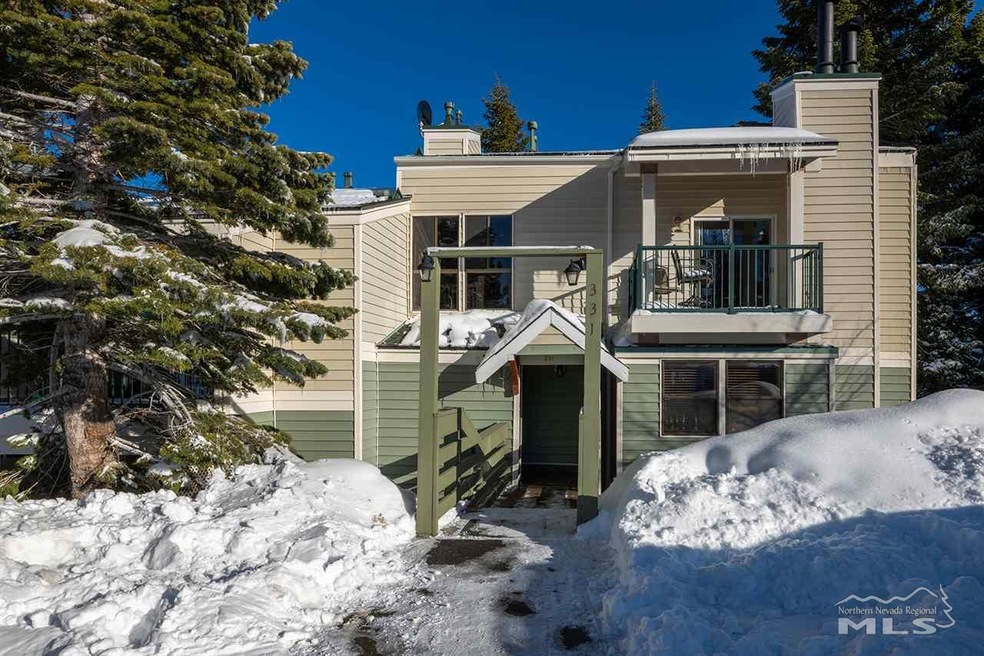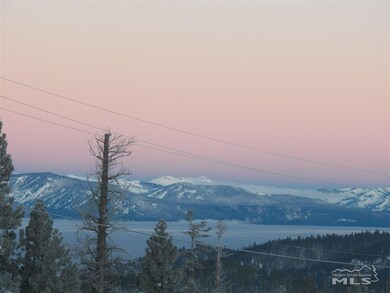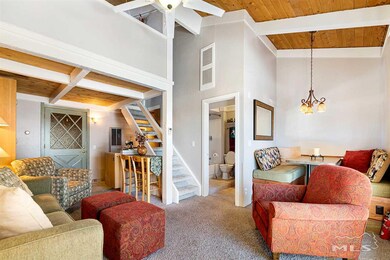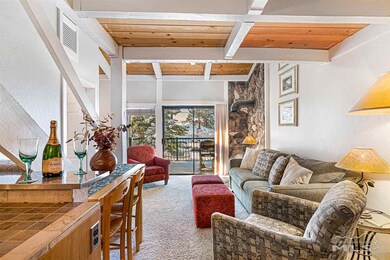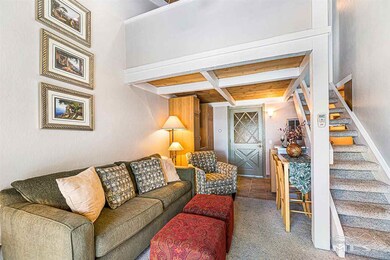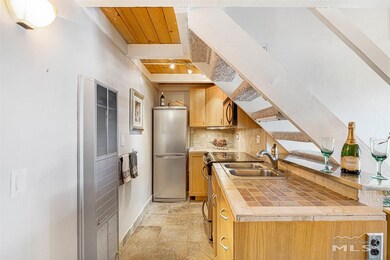
331 Tramway Dr Unit 26 State Line, NV 89449
About This Home
As of June 2025Stunning Tahoe lake, and Carson Valley view condo. .7 miles to Stagecoach and Boulder entrances, Heavenly Valley Ski Resort. Leave your car behind, and ski to the mountain. Tahoe Rim Trail close by. Pool and jacuzzi for your leisure. This condo sleeps an easy 6. Dining table turns into a bed, with storage underneath. Living room couch turns into a comfy, blow up mattress bed. Upstairs has its own private room and bath. A beautiful place in Tahoe can be yours. Location, location, location!!!!, Heavenly Village SKI bus and local DART service pick up right outside the Snowdown building. This unit is outside of TRPA area.
Property Details
Home Type
Condominium
Est. Annual Taxes
$1,088
Year Built
1974
Lot Details
0
HOA Fees
$705 per month
Listing Details
- Year Built: 1974
- Property Sub Type: Condominium
- Property Type: Residential
- Horses: No
- Lot Features: Level, Wooded
- Has View?: Yes
- Association Amenities: Maintenance Structure, Parking, Pool, Shuttle Service, Ski Accessible, Spa/Hot Tub
- Association Fees: 430.0
- Association Fee Frequency: Quarterly
- Association Fee Inclusions: Snow Removal
- Has H O A?: Yes
- Co List Office Mls Id: 2883-o
- Co List Office Phone: 775-443-0313
- Directions: Kingsbury Grade
- Has Fireplace?: No
- Living Area: 540.0
- Property Attached Yn: Yes
- Contract Rent Control Y N2: No
- Tax Legal Elementary School: Zephyr Cove
- Tax Legal Middle Or Junior School2: Whittell High School - Grades 7 + 8
- Tax Legal High School: Whittell - Grades 9-12
- Tax Legal Tax Annual Amount: 1208.57
- Tax Legal Zoning4: PUD
- Association Community Association Y N3: Yes
- Association Community Association Fee3: 430.0
- Building Stories5: 2
- Building Property Attached Y N: Yes
- Building Home Warranty Y N: Yes
- Lot Horse Y N2: No
- Lot View Y N2: Yes
- Foundation Details Crawl Space: Yes
- Lot Features Level: Yes
- Sewer Public Sewer: Yes
- Special Information Covenants Conditions Restrictions Y N: Yes
- Typeof Construction Site Stick- Built: Yes
- Water Heater Electric5: Yes
- Water Rights Water Rights Y N: No
- Outdoor Living Spaces Deck3: Yes
- View Mountain(s): Yes
- Appliances Microwave: Yes
- Association Fee Includes Snow Removal2: Yes
- View Trees Woods: Yes
- Association Amenities Maintenance Structure: Yes
- Lot Features Adjoins Forest: Yes
- Lot Features Wooded: Yes
- Association Amenities Spa Hot Tub: Yes
- Unit Level Mid Level: Yes
- Association Community Association Fee Frequency3: Quarterly
- Association Details Management Company Name5: Snowdown HOA
- Water Body Type Lake2: Yes
- Water Body View Yes2: Yes
- Appliances Electric Range: Yes
- Other Equipment T V Antenna: Yes
- Association Amenities Ski Accessible: Yes
- Appliances Included As Personal Property Electric Cooktop2: Yes
- Appliances Electric Oven: Yes
- Appliances Included As Personal Property Oven2: Yes
- Association Details Management Company Name24: Tahoe Village HOA
- Association Amenities Shuttle Service: Yes
- Special Features: None
- Stories: 2
Interior Features
- Appliances: Electric Cooktop, Electric Oven, Electric Range, Microwave, Oven, Refrigerator
- Flooring: Carpet, Ceramic Tile
- Other Equipment: TV Antenna
- Full Bathrooms: 2
- Total Bedrooms: 1
- Interior Amenities: High Ceilings
- Window Features: Blinds, Double Pane Windows, Rods
- Interior Living Area4: 540.0
- Interior Fireplace Y N: No
- Flooring Carpet: Yes
- Interior Features High Ceilings: Yes
- Window Features Double Pane Windows: Yes
- Window Features Blinds: Yes
- Living Room Features Family Room Combination: Yes
- Dining Room Features Living Room Combination: Yes
- Flooring Ceramic Tile: Yes
- Window Features Rods: Yes
- Laundry Features Laundry Area: Yes
- Dining Room Features High Ceilings3: Yes
- Family Room Features High Ceilings4: Yes
- Kitchen Features Built- In Microwave: Yes
- Dining Room Features Family Room Combination2: Yes
- Personal Property Included Furnishings: Yes
- Living Room Features Dining Room Combination: Yes
- Kitchen Features Built- In Single Oven: Yes
- Laundry Features Common Area2: Yes
- Kitchen Features Electric Cooktop3: Yes
Exterior Features
- Roof: Composition, Pitched, Shingle
- Stories: 2
- View: Mountain(s), Trees/Woods
- Construction Type: Vinyl Siding
- Foundation Details: Crawl Space
- Patio And Porch Features: Deck
- Association Amenities Pool: Yes
- Roof Composition: Yes
- Roof Pitched: Yes
- Roof Shingle: Yes
- Construction Materials Vinyl Siding: Yes
Garage/Parking
- Has Attached Garage?: No
- Has Carport?: No
- Has Attached Garage?: No
- Parking Features: None
- Parking Information Garage Y N: No
- Parking Information Carport Y N: No
- Association Amenities Parking: Yes
Utilities
- Utilities: Cable Available, Electricity Available, Natural Gas Available, Phone Available, Sewer Available, Water Available, Water Meter Installed
- Water Source: Public
- Laundry Features: Common Area, Laundry Area
- Heating: Natural Gas
- Heating Yn: Yes
- Sewer: Public Sewer
- Utilities Heating Y N3: Yes
- Utilities Cable Available: Yes
- Utilities Electricity Available: Yes
- Utilities Natural Gas Available: Yes
- Utilities Phone Available: Yes
- Utilities Sewer Available: Yes
- Utilities Water Available: Yes
- Utilities Water Meter Installed: Yes
- Heating Natural Gas: Yes
- Water Source Public: Yes
Condo/Co-op/Association
- Association #2 Fee: 1258.0
Schools
- Middle Or Junior School: Whittell High School - Grades 7 + 8
Lot Info
- Parcel Number: 131930628028
- Fencing: None
- Zoning: PUD
Tax Info
- Tax Annual Amount: 1208.57
MLS Schools
- Elementary School: Zephyr Cove
- HighSchool: Whittell - Grades 9-12
Ownership History
Purchase Details
Home Financials for this Owner
Home Financials are based on the most recent Mortgage that was taken out on this home.Purchase Details
Home Financials for this Owner
Home Financials are based on the most recent Mortgage that was taken out on this home.Purchase Details
Similar Home in State Line, NV
Home Values in the Area
Average Home Value in this Area
Purchase History
| Date | Type | Sale Price | Title Company |
|---|---|---|---|
| Bargain Sale Deed | $315,000 | Signature Title Company Llc | |
| Bargain Sale Deed | $259,000 | Ticor Title Incline Village | |
| Interfamily Deed Transfer | -- | None Available |
Mortgage History
| Date | Status | Loan Amount | Loan Type |
|---|---|---|---|
| Previous Owner | $207,200 | New Conventional |
Property History
| Date | Event | Price | Change | Sq Ft Price |
|---|---|---|---|---|
| 06/26/2025 06/26/25 | Sold | $315,000 | -12.3% | $583 / Sq Ft |
| 03/13/2025 03/13/25 | For Sale | $359,000 | +38.6% | $665 / Sq Ft |
| 02/18/2020 02/18/20 | Sold | $259,000 | 0.0% | $480 / Sq Ft |
| 01/19/2020 01/19/20 | Pending | -- | -- | -- |
| 12/18/2019 12/18/19 | For Sale | $259,000 | -- | $480 / Sq Ft |
Tax History Compared to Growth
Tax History
| Year | Tax Paid | Tax Assessment Tax Assessment Total Assessment is a certain percentage of the fair market value that is determined by local assessors to be the total taxable value of land and additions on the property. | Land | Improvement |
|---|---|---|---|---|
| 2025 | $1,088 | $50,979 | $42,000 | $8,979 |
| 2024 | $1,065 | $51,062 | $42,000 | $9,062 |
| 2023 | $1,025 | $50,148 | $42,000 | $8,148 |
| 2022 | $1,025 | $46,632 | $38,500 | $8,132 |
| 2021 | $994 | $43,042 | $35,000 | $8,042 |
| 2020 | $966 | $43,161 | $35,000 | $8,161 |
| 2019 | $936 | $39,053 | $30,800 | $8,253 |
| 2018 | $893 | $36,239 | $28,000 | $8,239 |
| 2017 | $858 | $36,408 | $28,000 | $8,408 |
| 2016 | $836 | $29,962 | $21,000 | $8,962 |
| 2015 | $832 | $29,962 | $21,000 | $8,962 |
| 2014 | $805 | $27,618 | $19,250 | $8,368 |
Agents Affiliated with this Home
-
A
Seller's Agent in 2025
Andrew Lipschutz
Compass
-
S
Buyer's Agent in 2025
Susan Wilson
Sierra Tahoe Real Estate
-
L
Seller's Agent in 2020
Lisa Marx
Tahoe Dream Properties, LLC
Map
Source: Northern Nevada Regional MLS
MLS Number: 190018177
APN: 1319-30-628-028
- 323 Tramway Dr Unit 301
- 323 Tramway Dr Unit 407
- 323 Tramway Dr Unit 306
- 323 Tramway Dr Unit 308
- 323 Tramway Dr Unit 202
- 323 Tramway Dr Unit 207
- 331 Tramway Dr Unit 4
- 331 Tramway Dr Unit 13
- 331 Tramway Dr Unit 17
- 331 Tramway Dr Unit 10
- 313 Tramway Dr Unit 20
- 313 Tramway Dr Unit 7
- 313 Tramway Dr Unit 3
- 305 Olympic Ct Unit a
- 356 Galaxy Ln Unit B
- 754 Milky Way Ct Unit B
- 758 Milky Way Ct Unit B
- 758 Milky Way Ct
- 305 Galaxy Ln Unit 7
- 305 Galaxy Ln Unit 6
