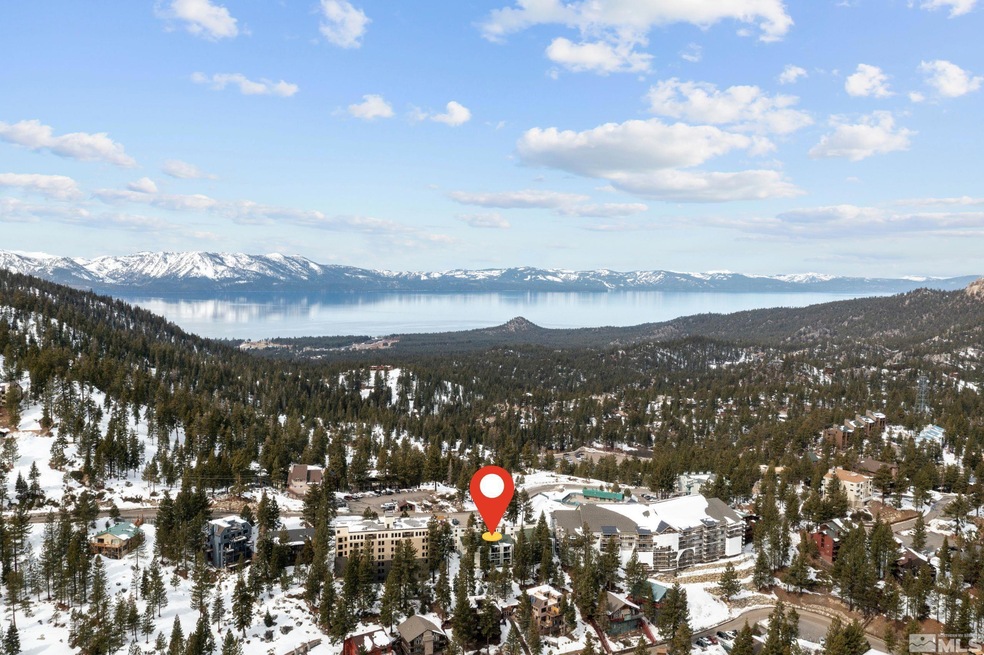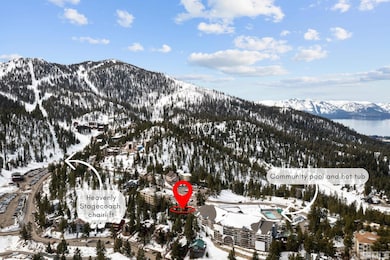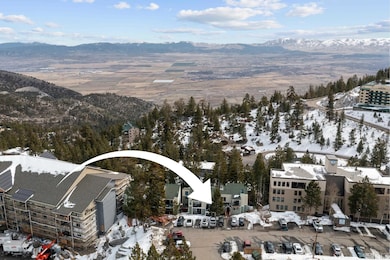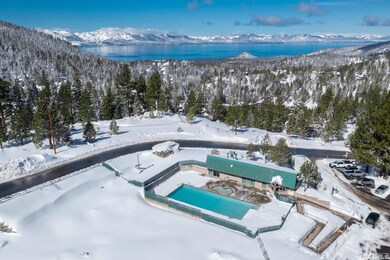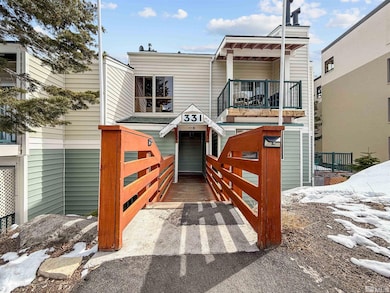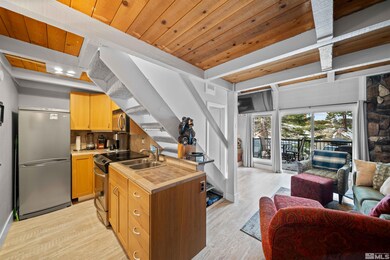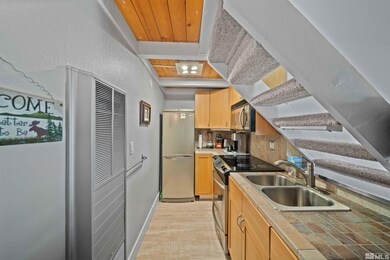
331 Tramway Dr Unit 26 State Line, NV 89449
Highlights
- Unit is on the top floor
- Spa
- Deck
- Gene Scarselli Elementary School Rated A-
- Mountain View
- High Ceiling
About This Home
As of June 2025Welcome to your new mountain retreat, just a stones throw from Heavenly's Stagecoach chairlift. This fully furnished and well-maintained condo offers Lake Tahoe views from the living area and deck, and valley views from the bedroom. This unit has a functional floor plan making good use of every sq/ft and no neighbors above. Enjoy a community pool and hot tub, shuttle service, and seasonal boat/RV parking. Short-term rental permits are available from Douglas County. Building insured against wild fires, This unit is ideally situated in the building with ease of access - just one small flight of stairs from main entrance. Click "show more" under where it says "facts and features" to see links for interactive virtual tour and video. This property is easy to show, book your appointment today.
Property Details
Home Type
- Condominium
Est. Annual Taxes
- $1,057
Year Built
- Built in 1974
HOA Fees
Property Views
- Mountain
- Valley
Home Design
- Pitched Roof
- Shingle Roof
- Composition Roof
- Vinyl Siding
- Stick Built Home
Interior Spaces
- 540 Sq Ft Home
- 2-Story Property
- Furnished
- High Ceiling
- Ceiling Fan
- Double Pane Windows
- Blinds
- Rods
- Laundry Room
Kitchen
- Electric Oven
- Electric Cooktop
- Microwave
Flooring
- Carpet
- Laminate
- Ceramic Tile
Bedrooms and Bathrooms
- 1 Bedroom
- 2 Full Bathrooms
Home Security
Parking
- Parking Available
- Common or Shared Parking
Outdoor Features
- Spa
- Deck
Location
- Unit is on the top floor
Schools
- Zephyr Cove Elementary School
- Whittell High School - Grades 7 + 8 Middle School
- Whittell - Grades 9-12 High School
Utilities
- No Cooling
- Heating System Uses Natural Gas
- Wall Furnace
- Electric Water Heater
- Phone Available
- Cable TV Available
Listing and Financial Details
- Home warranty included in the sale of the property
- Assessor Parcel Number 1319-30-628-028
Community Details
Overview
- Association fees include snow removal
- $250 HOA Transfer Fee
- Tahoe Village HOA, Phone Number (775) 588-7820
- Tahoe Village Association
- Kingsbury Cdp Community
- Tahoe Village Subdivision
- On-Site Maintenance
- Maintained Community
- The community has rules related to covenants, conditions, and restrictions
Recreation
- Community Pool
- Community Spa
- Snow Removal
Additional Features
- Shuttle
- Fire and Smoke Detector
Ownership History
Purchase Details
Home Financials for this Owner
Home Financials are based on the most recent Mortgage that was taken out on this home.Purchase Details
Home Financials for this Owner
Home Financials are based on the most recent Mortgage that was taken out on this home.Purchase Details
Similar Homes in the area
Home Values in the Area
Average Home Value in this Area
Purchase History
| Date | Type | Sale Price | Title Company |
|---|---|---|---|
| Bargain Sale Deed | $315,000 | Signature Title Company Llc | |
| Bargain Sale Deed | $259,000 | Ticor Title Incline Village | |
| Interfamily Deed Transfer | -- | None Available |
Mortgage History
| Date | Status | Loan Amount | Loan Type |
|---|---|---|---|
| Previous Owner | $207,200 | New Conventional |
Property History
| Date | Event | Price | Change | Sq Ft Price |
|---|---|---|---|---|
| 06/26/2025 06/26/25 | Sold | $315,000 | -12.3% | $583 / Sq Ft |
| 03/13/2025 03/13/25 | For Sale | $359,000 | +38.6% | $665 / Sq Ft |
| 02/18/2020 02/18/20 | Sold | $259,000 | 0.0% | $480 / Sq Ft |
| 01/19/2020 01/19/20 | Pending | -- | -- | -- |
| 12/18/2019 12/18/19 | For Sale | $259,000 | -- | $480 / Sq Ft |
Tax History Compared to Growth
Tax History
| Year | Tax Paid | Tax Assessment Tax Assessment Total Assessment is a certain percentage of the fair market value that is determined by local assessors to be the total taxable value of land and additions on the property. | Land | Improvement |
|---|---|---|---|---|
| 2025 | $1,088 | $50,979 | $42,000 | $8,979 |
| 2024 | $1,065 | $51,062 | $42,000 | $9,062 |
| 2023 | $1,025 | $50,148 | $42,000 | $8,148 |
| 2022 | $1,025 | $46,632 | $38,500 | $8,132 |
| 2021 | $994 | $43,042 | $35,000 | $8,042 |
| 2020 | $966 | $43,161 | $35,000 | $8,161 |
| 2019 | $936 | $39,053 | $30,800 | $8,253 |
| 2018 | $893 | $36,239 | $28,000 | $8,239 |
| 2017 | $858 | $36,408 | $28,000 | $8,408 |
| 2016 | $836 | $29,962 | $21,000 | $8,962 |
| 2015 | $832 | $29,962 | $21,000 | $8,962 |
| 2014 | $805 | $27,618 | $19,250 | $8,368 |
Agents Affiliated with this Home
-

Seller's Agent in 2025
Andrew Lipschutz
Compass
(775) 771-8998
1 in this area
42 Total Sales
-

Buyer's Agent in 2025
Susan Wilson
Sierra Tahoe Real Estate
(775) 848-6148
25 in this area
29 Total Sales
-

Seller's Agent in 2020
Lisa Marx
Tahoe Dream Properties, LLC
(775) 443-0313
13 in this area
27 Total Sales
Map
Source: Northern Nevada Regional MLS
MLS Number: 250003094
APN: 1319-30-628-028
- 331 Tramway Dr Unit 4
- 331 Tramway Dr Unit 13
- 331 Tramway Dr Unit 17
- 331 Tramway Dr Unit 10
- 323 Tramway Dr Unit 301
- 323 Tramway Dr Unit 407
- 323 Tramway Dr Unit 306
- 323 Tramway Dr Unit 308
- 323 Tramway Dr Unit 202
- 323 Tramway Dr Unit 207
- 754 Milky Way Ct Unit B
- 356 Galaxy Ln Unit B
- 758 Milky Way Ct Unit B
- 758 Milky Way Ct
- 313 Tramway Dr Unit 20
- 313 Tramway Dr Unit 7
- 313 Tramway Dr Unit 3
- 305 Olympic Ct Unit a
- 363 Tramway Dr
- 305 Galaxy Ln Unit 7
