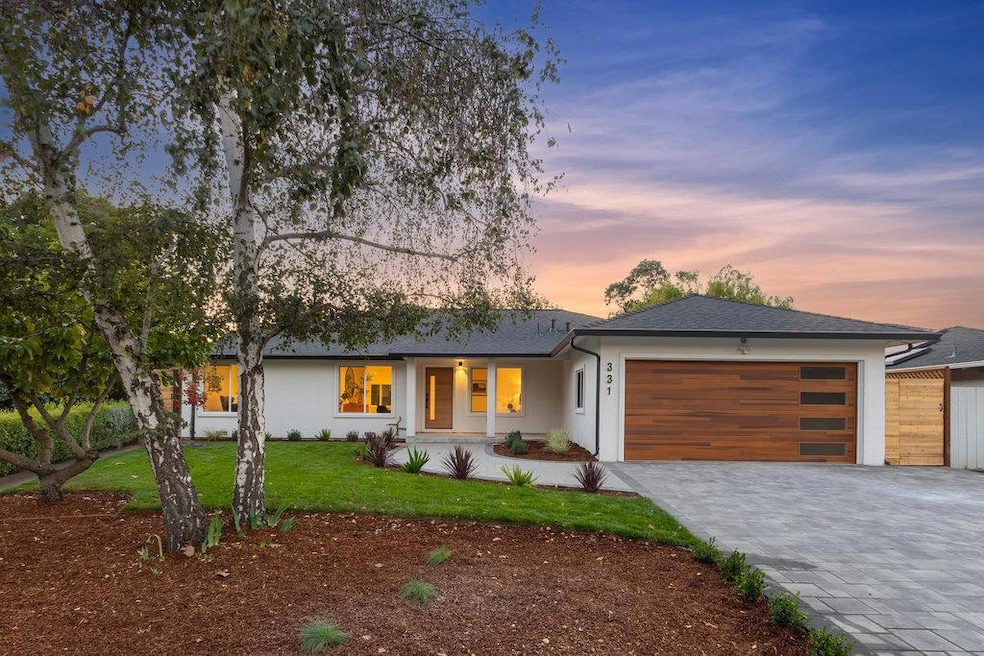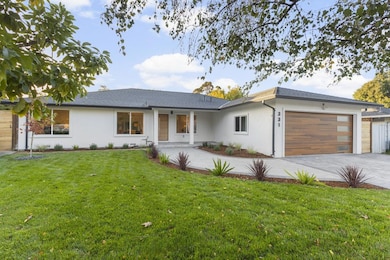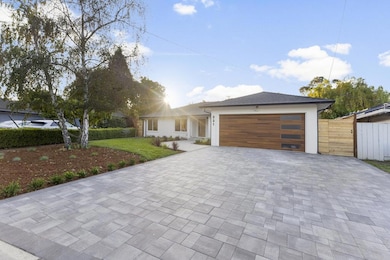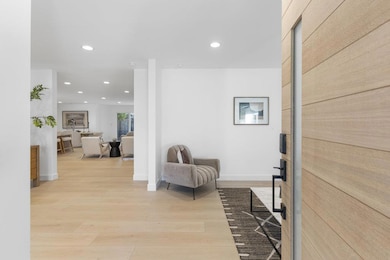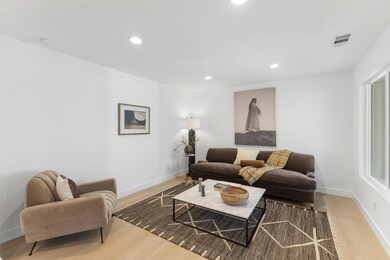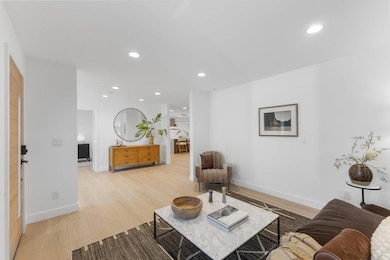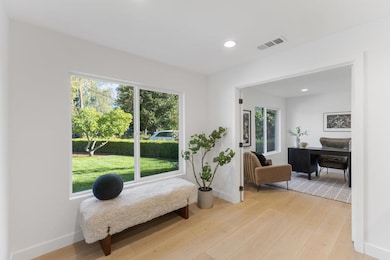331 Trenton Way Menlo Park, CA 94025
The Willows NeighborhoodEstimated payment $21,314/month
Highlights
- Very Popular Property
- Contemporary Architecture
- Quartz Countertops
- Laurel Elementary School Rated A
- Wood Flooring
- Neighborhood Views
About This Home
In the heart of Menlo Parks coveted Willows neighborhood, 331 Trenton Way showcases modern farmhouse elegance and Silicon Valley sophistication. Extensively renovated and thoughtfully reimagined in 2025, this single-level home blends classic California ranch charm with contemporary design for todays lifestyle. A crisp facade, mature landscaping, and inviting walkway lead to a bright, open interior with wide-plank hardwood floors and abundant natural light. The living room features a fireplace, creating warm, versatile spaces for everyday living and entertaining. At the homes center, the chefs kitchen boasts quartz countertops, a large island, and thermador appliances, flowing seamlessly to the dining and family areas and out to the landscaped backyard. The primary suite offers a peaceful retreat with a walk-in closet and spa-inspired bath, while three additional bedrooms provide flexibility for family, guests, or office use. Set on a 7,560 sq. ft. lot, the private backyard invites outdoor dining and leisure beneath mature trees. Located near downtown Menlo Park, Stanford, and top-rated schools, 331 Trenton Way combines timeless design, thoughtful craftsmanship, and an unbeatable Willows location, offering not just a home, but a lifestyle of warmth and enduring value.
Home Details
Home Type
- Single Family
Est. Annual Taxes
- $2,921
Year Built
- Built in 1949
Lot Details
- 7,562 Sq Ft Lot
- Back Yard Fenced
- Paved or Partially Paved Lot
- Sprinklers on Timer
- Mostly Level
- Zoning described as R10008
Parking
- 2 Car Attached Garage
Home Design
- Contemporary Architecture
- Traditional Architecture
- Farmhouse Style Home
- Wood Frame Construction
- Composition Roof
- Concrete Perimeter Foundation
- Stucco
Interior Spaces
- 2,210 Sq Ft Home
- 1-Story Property
- Living Room with Fireplace
- Family or Dining Combination
- Neighborhood Views
- Crawl Space
Kitchen
- Breakfast Area or Nook
- Eat-In Kitchen
- Breakfast Bar
- Built-In Oven
- Gas Oven
- Gas Cooktop
- Range Hood
- Dishwasher
- ENERGY STAR Qualified Appliances
- Kitchen Island
- Quartz Countertops
- Disposal
Flooring
- Wood
- Tile
Bedrooms and Bathrooms
- 4 Bedrooms
- Walk-In Closet
- Remodeled Bathroom
- Bathroom on Main Level
- 3 Full Bathrooms
- Dual Sinks
- Bathtub with Shower
- Bathtub Includes Tile Surround
- Walk-in Shower
Laundry
- Laundry in Utility Room
- Washer and Dryer
- Laundry Tub
Eco-Friendly Details
- ENERGY STAR/CFL/LED Lights
Utilities
- Forced Air Heating and Cooling System
- Wood Insert Heater
- Vented Exhaust Fan
- Sewer Within 50 Feet
- Cable TV Available
Community Details
- Built by The Willows
Listing and Financial Details
- Assessor Parcel Number 062-332-220
Map
Home Values in the Area
Average Home Value in this Area
Tax History
| Year | Tax Paid | Tax Assessment Tax Assessment Total Assessment is a certain percentage of the fair market value that is determined by local assessors to be the total taxable value of land and additions on the property. | Land | Improvement |
|---|---|---|---|---|
| 2025 | $2,921 | $3,000,000 | $2,800,000 | $200,000 |
| 2023 | $2,921 | $135,291 | $36,968 | $98,323 |
| 2022 | $2,762 | $132,640 | $36,244 | $96,396 |
| 2021 | $2,715 | $130,040 | $35,534 | $94,506 |
| 2020 | $2,677 | $128,707 | $35,170 | $93,537 |
| 2019 | $2,610 | $126,184 | $34,481 | $91,703 |
| 2018 | $2,521 | $123,710 | $33,805 | $89,905 |
| 2017 | $2,444 | $121,286 | $33,143 | $88,143 |
| 2016 | $2,363 | $118,909 | $32,494 | $86,415 |
| 2015 | $2,294 | $117,123 | $32,006 | $85,117 |
| 2014 | $2,195 | $114,830 | $31,380 | $83,450 |
Property History
| Date | Event | Price | List to Sale | Price per Sq Ft | Prior Sale |
|---|---|---|---|---|---|
| 11/13/2025 11/13/25 | For Sale | $3,998,000 | +33.3% | $1,809 / Sq Ft | |
| 12/23/2024 12/23/24 | Sold | $3,000,000 | +27.7% | $1,357 / Sq Ft | View Prior Sale |
| 11/21/2024 11/21/24 | Pending | -- | -- | -- | |
| 11/04/2024 11/04/24 | For Sale | $2,349,000 | -- | $1,063 / Sq Ft |
Purchase History
| Date | Type | Sale Price | Title Company |
|---|---|---|---|
| Grant Deed | $3,000,000 | First American Title | |
| Grant Deed | $3,000,000 | First American Title | |
| Quit Claim Deed | -- | -- |
Mortgage History
| Date | Status | Loan Amount | Loan Type |
|---|---|---|---|
| Open | $2,568,000 | Construction | |
| Closed | $2,568,000 | Construction |
Source: MLSListings
MLS Number: ML82020904
APN: 062-332-220
- 167 Mckendry Dr
- 251 Middlefield Rd
- 660 Palo Alto Ave
- 430 Gilbert Ave
- 263 Santa Margarita Ave
- 765 University Ave
- 1049 Woodland Ave
- 702 Nash Ave
- 400 Santa Margarita Ave
- 1908 Menalto Ave
- 600 Willow Rd Unit 8
- 519 Central Ave
- 194 Oak Ct
- 1962 Menalto Ave Unit B
- 160 Waverley St
- 162 Waverley St
- 707 Webster St
- 360 Everett Ave Unit 5B
- 520 Berkeley Ave
- 447 Homer Ave
- 715 Everett Ave Unit FL2-ID1764
- 715 Everett Ave Unit FL1-ID1763
- 715 Everett Ave Unit FL1-ID1752
- 715 Everett Ave Unit FL1-ID1769
- 820 Palo Alto Ave
- 251 Middlefield Rd Unit FL0-ID1793
- 277 Willow Rd
- 381 Mckendry Dr
- 615 Gilbert Ave
- 535 Everett Ave
- 535 Everett Ave Unit FL3-ID1496
- 720 Coleman Ave
- 645 Forest Ave
- 806-810 Coleman Ave
- 329 Hawthorne Ave Unit FL2-ID2013
- 325 Hawthorne Ave Unit FL2-ID2012
- 325-327 Hawthorne Ave
- 501 Forest Ave Unit FL7-ID880
- 501 Forest Ave Unit FL2-ID878
- 501 Forest Ave Unit FL5-ID1255
