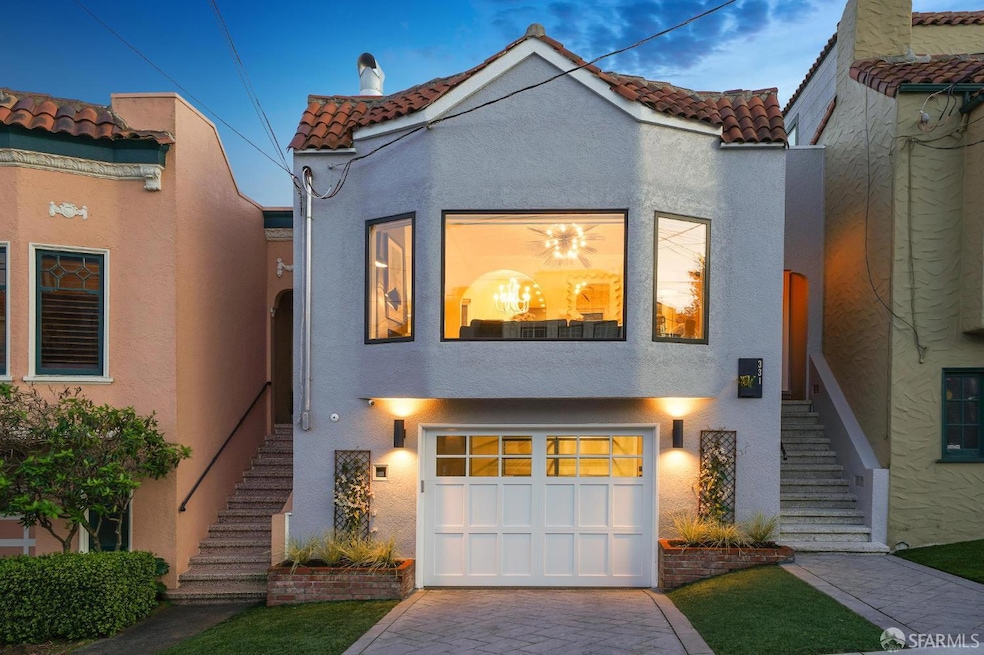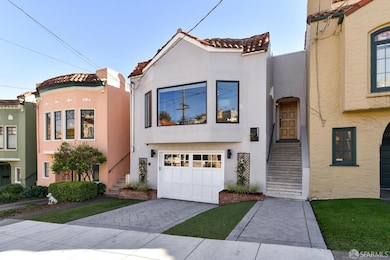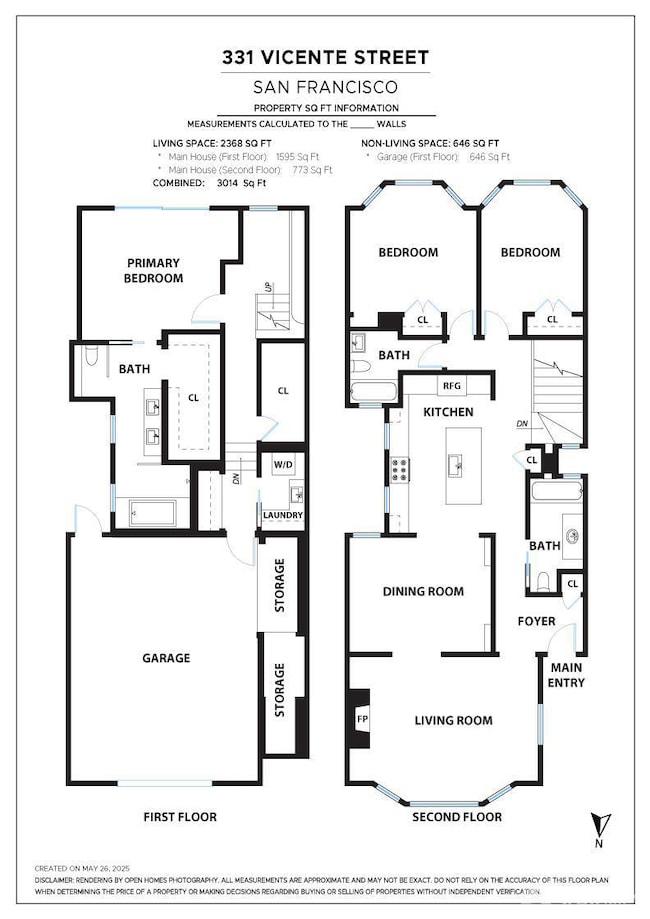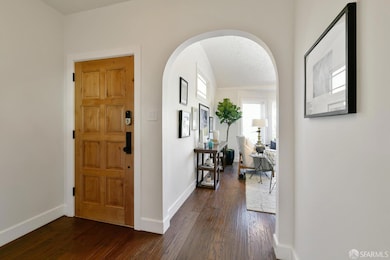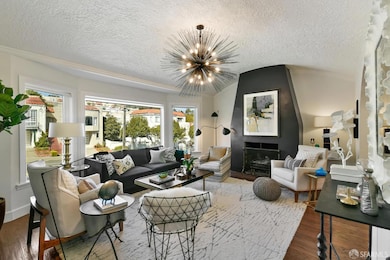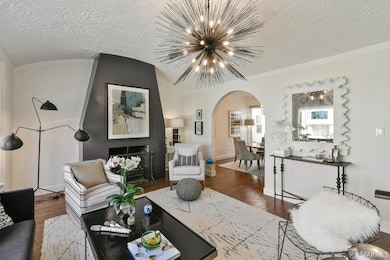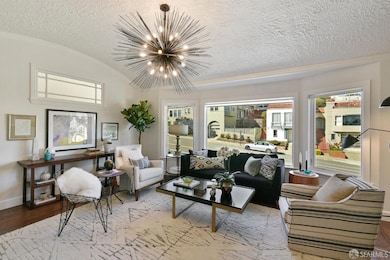
331 Vicente St San Francisco, CA 94127
West Portal NeighborhoodEstimated payment $18,362/month
Highlights
- City View
- 2-minute walk to West Portal And 14Th Avenue
- Soaking Tub in Primary Bathroom
- West Portal Elementary School Rated A-
- Built-In Refrigerator
- Wood Flooring
About This Home
Conveniently situated just 2 blocks from W. Portal Ave. shopping, cafes, restaurants & Muni, this modern 3BR, 3 BA home offers an open 2-level floor plan & fabulous landscaped yard. Remodeled/ expanded in 2019 & nicely maintained by the current owners, this stunning home w/classic Marina-style facade exudes style & comfort. Enjoy light-filled, spacious rooms & high-end finishes accented by soaring arched ceilings & doorways, large windows, beautiful hardwood floors & recessed lighting. The bright LR w/WB fireplace opens to the spacious formal dining room & large gourmet kitchen w/center island. Enjoy high-end appliances, sleek stone counters & abundant custom cabinetry. 2 full BRs with custom closets & lovely SF views & 2 modern baths at the rear. Downstairs is a spacious, primary suite w/high ceilings, sliding doors to the yard, huge walk-in closet & deluxe spa bathroom. The lower level also boasts a 2nd door to the fabulous south-facing yard, custom-built laundry room & home office space. Additional modern comforts include radiant floor heating, lutron light switches, California closets and motorized window shades. 2-car garage w/EV charger, storage space & internal access. 96 Walk Score! Enjoy living on this prime walkable block w/EZ access to parks, schools and freeways!
Home Details
Home Type
- Single Family
Est. Annual Taxes
- $34,001
Year Built
- Built in 1929 | Remodeled
Lot Details
- 2,495 Sq Ft Lot
- North Facing Home
- Back Yard Fenced
- Landscaped
Parking
- 2 Car Garage
- Front Facing Garage
- Side by Side Parking
- Garage Door Opener
Property Views
- City
- Hills
Home Design
- Concrete Perimeter Foundation
Interior Spaces
- 2,368 Sq Ft Home
- Wood Burning Fireplace
- Double Pane Windows
- Window Screens
- Living Room with Fireplace
- Formal Dining Room
- Home Office
- Storage Room
Kitchen
- Breakfast Area or Nook
- Built-In Electric Oven
- Gas Cooktop
- Range Hood
- Microwave
- Built-In Refrigerator
- Dishwasher
- Wine Refrigerator
- Kitchen Island
- Disposal
Flooring
- Wood
- Concrete
- Tile
Bedrooms and Bathrooms
- Main Floor Bedroom
- Walk-In Closet
- 3 Full Bathrooms
- Dual Vanity Sinks in Primary Bathroom
- Soaking Tub in Primary Bathroom
- Bathtub with Shower
- Low Flow Shower
- Window or Skylight in Bathroom
Laundry
- Laundry Room
- Laundry on lower level
- Stacked Washer and Dryer
- Sink Near Laundry
Home Security
- Security System Owned
- Fire and Smoke Detector
Outdoor Features
- Fire Pit
Utilities
- Radiant Heating System
- 220 Volts
- Gas Water Heater
Listing and Financial Details
- Assessor Parcel Number 2482021
Map
Home Values in the Area
Average Home Value in this Area
Tax History
| Year | Tax Paid | Tax Assessment Tax Assessment Total Assessment is a certain percentage of the fair market value that is determined by local assessors to be the total taxable value of land and additions on the property. | Land | Improvement |
|---|---|---|---|---|
| 2025 | $34,001 | $2,900,000 | $2,030,000 | $870,000 |
| 2024 | $34,001 | $2,900,000 | $2,030,000 | $870,000 |
| 2023 | $36,648 | $3,109,383 | $2,176,569 | $932,814 |
| 2022 | $35,992 | $3,048,416 | $2,133,892 | $914,524 |
| 2021 | $35,368 | $2,988,644 | $2,092,051 | $896,593 |
| 2020 | $35,528 | $2,958,000 | $2,070,600 | $887,400 |
| 2019 | $21,328 | $1,797,935 | $1,006,555 | $791,380 |
| 2018 | $17,652 | $1,457,741 | $986,819 | $470,922 |
| 2017 | $16,594 | $1,382,100 | $967,470 | $414,630 |
| 2016 | $1,040 | $65,335 | $30,423 | $34,912 |
| 2015 | $1,024 | $64,355 | $29,967 | $34,388 |
| 2014 | $997 | $63,095 | $29,380 | $33,715 |
Property History
| Date | Event | Price | Change | Sq Ft Price |
|---|---|---|---|---|
| 08/11/2025 08/11/25 | Pending | -- | -- | -- |
| 07/30/2025 07/30/25 | Price Changed | $2,850,000 | -4.8% | $1,204 / Sq Ft |
| 07/06/2025 07/06/25 | For Sale | $2,995,000 | +3.3% | $1,265 / Sq Ft |
| 04/10/2019 04/10/19 | Sold | $2,900,000 | 0.0% | $1,225 / Sq Ft |
| 04/03/2019 04/03/19 | Pending | -- | -- | -- |
| 03/19/2019 03/19/19 | For Sale | $2,900,000 | -- | $1,225 / Sq Ft |
Purchase History
| Date | Type | Sale Price | Title Company |
|---|---|---|---|
| Grant Deed | $2,900,000 | First American Title Company | |
| Grant Deed | $1,355,000 | Old Republic Title Company | |
| Interfamily Deed Transfer | -- | -- | |
| Interfamily Deed Transfer | -- | Old Republic Title Company |
Mortgage History
| Date | Status | Loan Amount | Loan Type |
|---|---|---|---|
| Previous Owner | $350,000 | Credit Line Revolving | |
| Previous Owner | $1,073,200 | Adjustable Rate Mortgage/ARM | |
| Previous Owner | $46,800 | Credit Line Revolving | |
| Previous Owner | $100,000 | Unknown | |
| Previous Owner | $165,852 | New Conventional | |
| Previous Owner | $194,000 | Unknown | |
| Previous Owner | $1,084,000 | Credit Line Revolving | |
| Previous Owner | $165,000 | No Value Available |
Similar Homes in San Francisco, CA
Source: San Francisco Association of REALTORS® MLS
MLS Number: 425043941
APN: 2482-021
- 2655 15th Ave
- 2663 17th Ave
- 160 Wawona St
- 17 Santa Monica Way
- 634-636 Taraval St
- 100 Sloat Blvd
- 2352 17th Ave
- 2434 20th Ave
- 2316 Cecilia Ave
- 2418 21st Ave
- 2212 15th Ave
- 2150 Ulloa St
- 2201 17th Ave
- 3060 19th Ave
- 2266 9th Ave
- 37 Miraloma Dr
- 2 Marne Ave
- 2123 Funston Ave
- 129 Edgehill Way
- 285 Edgehill Way
