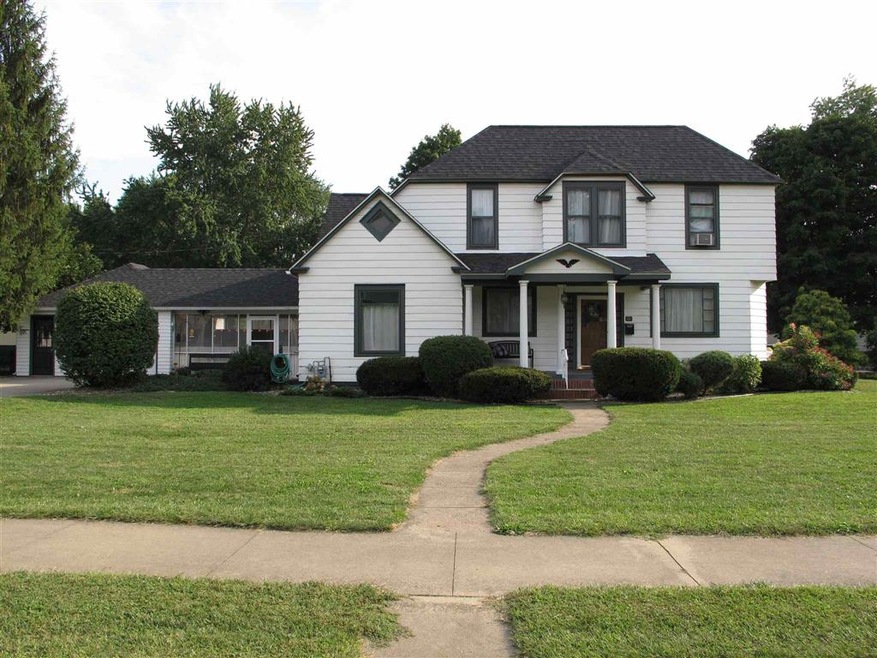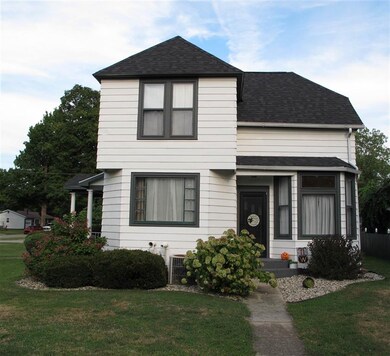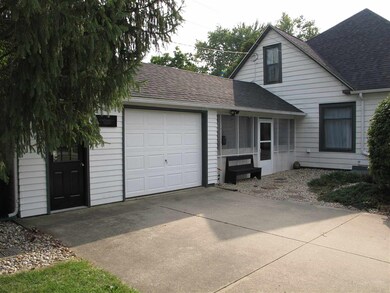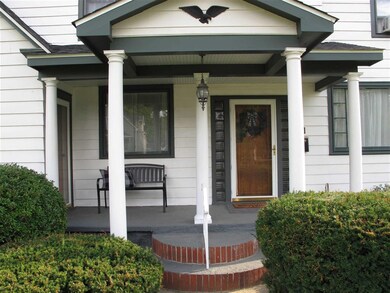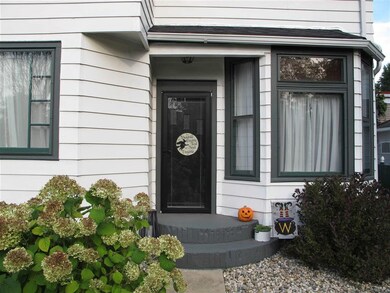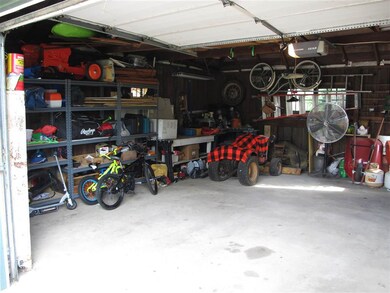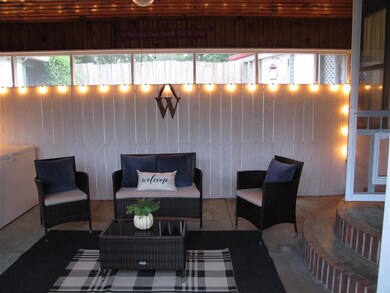
331 W 5th St Rochester, IN 46975
About This Home
As of December 2020Charming and spacious 5 bedroom 2 full bath home on large corner lot!! Beautiful flooring throughout! Oversized 1 car attached garage and enclosed porch to enjoy your coffee while listening to the birds chirp. The dining room features a beautiful built-in with glass doors for display. A must see!!
Last Agent to Sell the Property
Shelly Bailey
Envision Real Estate Team - Rochester Listed on: 10/10/2020
Last Buyer's Agent
Shelly Bailey
Envision Real Estate Team - Rochester Listed on: 10/10/2020
Home Details
Home Type
Single Family
Est. Annual Taxes
$1,006
Year Built
1886
Lot Details
0
Parking
1
Listing Details
- Class: RESIDENTIAL
- Property Sub Type: Site-Built Home
- Year Built: 1886
- Age: 134
- Style: Two Story
- Total Number of Rooms: 8
- Bedrooms: 5
- Number Above Grade Bedrooms: 5
- Total Bathrooms: 2
- Total Full Bathrooms: 2
- Legal Description: LOT 1 LESS 18' N SIDE NW & M PT H & T. 11-000114-9
- Parcel Number ID: 25-07-92-126-001.000-009
- Platted: Yes
- Amenities: Porch Covered, Porch Screened
- Sp Lp Percent: 100
- Year Taxes Payable: 2020
- Special Features: None
Interior Features
- Total Sq Ft: 3233
- Total Finished Sq Ft: 2089
- Above Grade Finished Sq Ft: 2089
- Below Grade Sq Ft: 1144
- Price Per Sq Ft: 66.97
- Basement: Yes
- Basement Foundation: Partial Basement
- Living Great Room: Dimensions: 28x12, On Level: Main
- Kitchen: Dimensions: 13x9, On Level: Main
- Dining Room: Dimensions: 12x19, On Level: Main
- Bedroom 1: Dimensions: 11x12, On Level: Upper
- Bedroom 2: Dimensions: 12x10, On Level: Upper
- Bedroom 3: Dimensions: 8x9, On Level: Upper
- Bedroom 4: Dimensions: 8x11, On Level: Upper
- Bedroom 5: Dimensions: 13x8, On Level: Upper
- Number of Main Level Full Bathrooms: 1
- Total Below Grade Sq Ft: 1144
Exterior Features
- Exterior: Aluminum
- Roof Material: Asphalt
- Outbuilding1: None
Garage/Parking
- Driveway: Concrete
- Garage Type: Attached
- Garage Number Of Cars: 1
- Garage Size: Dimensions: 18x22
- Garage Sq Ft: 396
- Garage: Yes
Utilities
- Cooling: Central Air
- Heating Fuel: Gas, Forced Air
- Sewer: City
- Water Utilities: City
- Laundry: Dimensions: Mainx13, On Level: 11
Schools
- School District: Rochester Community School Corp.
- Elementary School: Columbia / Riddle
- Middle School: Rochester
- High School: Rochester
- Elementary School: Columbia / Riddle
Lot Info
- Lot Description: Corner, Level
- Lot Dimensions: .31A
- Estimated Lot Sq Ft: 13504
- Estimated Lot Size Acres: 0.31
Tax Info
- Annual Taxes: 713.88
MLS Schools
- High School: Rochester
- Middle School: Rochester
- School District: Rochester Community School Corp.
Ownership History
Purchase Details
Home Financials for this Owner
Home Financials are based on the most recent Mortgage that was taken out on this home.Purchase Details
Home Financials for this Owner
Home Financials are based on the most recent Mortgage that was taken out on this home.Similar Homes in Rochester, IN
Home Values in the Area
Average Home Value in this Area
Purchase History
| Date | Type | Sale Price | Title Company |
|---|---|---|---|
| Grant Deed | $139,900 | Fulton Cnty Title | |
| Deed | $70,000 | First Federal Savings Bank |
Mortgage History
| Date | Status | Loan Amount | Loan Type |
|---|---|---|---|
| Open | $144,936 | Construction |
Property History
| Date | Event | Price | Change | Sq Ft Price |
|---|---|---|---|---|
| 12/09/2020 12/09/20 | Sold | $139,900 | 0.0% | $67 / Sq Ft |
| 10/10/2020 10/10/20 | For Sale | $139,900 | +99.9% | $67 / Sq Ft |
| 07/26/2013 07/26/13 | Sold | $70,000 | 0.0% | $34 / Sq Ft |
| 07/25/2013 07/25/13 | Pending | -- | -- | -- |
| 08/15/2011 08/15/11 | For Sale | $70,000 | -- | $34 / Sq Ft |
Tax History Compared to Growth
Tax History
| Year | Tax Paid | Tax Assessment Tax Assessment Total Assessment is a certain percentage of the fair market value that is determined by local assessors to be the total taxable value of land and additions on the property. | Land | Improvement |
|---|---|---|---|---|
| 2024 | $1,006 | $146,900 | $15,200 | $131,700 |
| 2023 | $1,048 | $148,400 | $15,200 | $133,200 |
| 2022 | $1,070 | $141,700 | $15,200 | $126,500 |
| 2021 | $928 | $122,600 | $15,200 | $107,400 |
| 2020 | $822 | $111,900 | $15,200 | $96,700 |
| 2019 | $714 | $103,100 | $15,200 | $87,900 |
| 2018 | $720 | $103,100 | $15,200 | $87,900 |
| 2017 | $657 | $101,900 | $15,200 | $86,700 |
| 2016 | $300 | $101,900 | $15,200 | $86,700 |
| 2014 | $289 | $100,800 | $15,200 | $85,600 |
| 2013 | $289 | $98,800 | $15,200 | $83,600 |
Agents Affiliated with this Home
-
S
Seller's Agent in 2020
Shelly Bailey
Envision Real Estate Team - Rochester
-

Seller Co-Listing Agent in 2020
Britney Diane Powell
Envision Real Estate Team - Rochester
(574) 242-2887
33 in this area
63 Total Sales
-
T
Seller's Agent in 2013
TINA BRUBAKER
HELT REALTY, INC.
-
R
Buyer's Agent in 2013
Ron Gundrum
Envision Real Estate Team - Rochester
Map
Source: Indiana Regional MLS
MLS Number: 202041131
APN: 25-07-92-126-001.000-009
