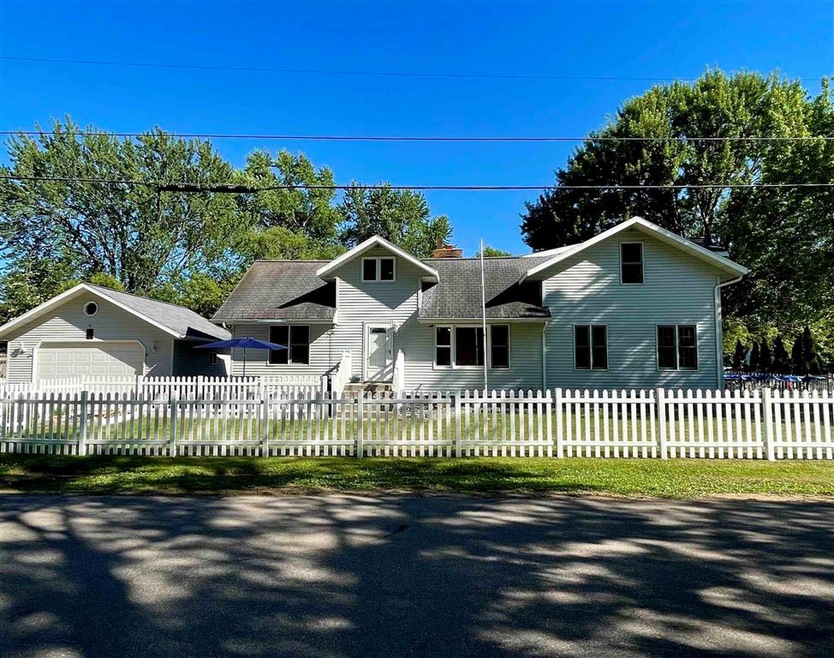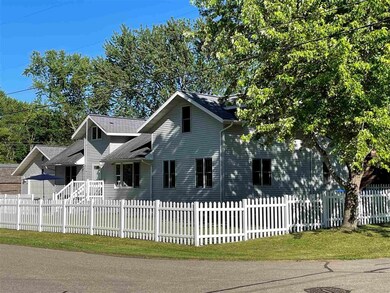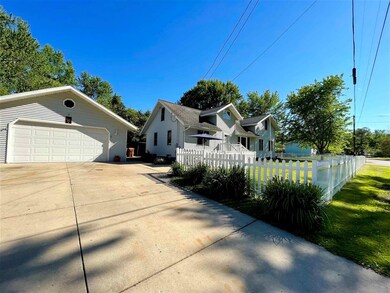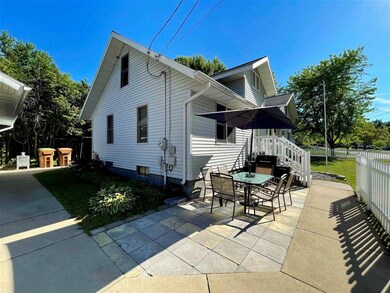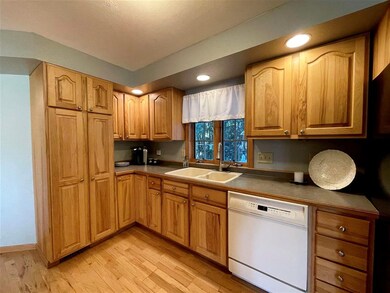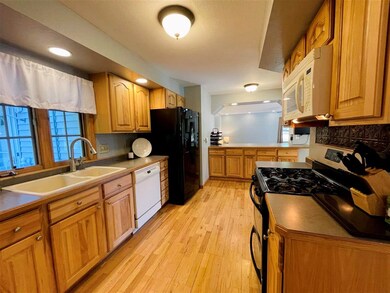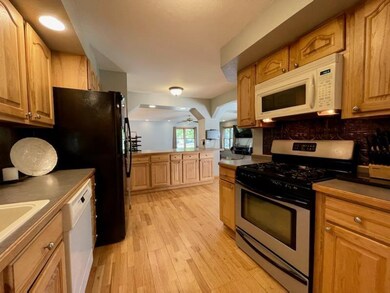
331 W Karner St Stevens Point, WI 54481
Estimated Value: $273,000 - $300,000
Highlights
- Open Floorplan
- Main Floor Bedroom
- First Floor Utility Room
- Wood Flooring
- Whirlpool Bathtub
- 2 Car Detached Garage
About This Home
As of September 2021Your white picket fence dream is coming true! Occupying over 2,800 square feet, this amazing home is comprised of 4 bedrooms, 2 full bathrooms, an office, sprawling living room and open style kitchen with a seated bar open to the living and dining room. The kitchen comes with a full appliance package and gleaming hickory cabinets. The main level has a rich, yet soft palette of new paint and recessed lighting throughout. The living room, office, hallway, back entry and first floor laundry have new wood style laminate flooring. The spacious fourth bedroom suite also has new wood style laminate flooring and large walk-in closet. Upstairs bath was completely remodeled. Walk in closets and plenty of storage are just many of the bonus features. This property has been fit with a centrally controlled, state of the art security system. The Lennox natural gas residential furnace is the highest quality for clean air (2017).
Last Agent to Sell the Property
REALTY ONE GROUP HAVEN License #50435-94 Listed on: 06/21/2021

Home Details
Home Type
- Single Family
Est. Annual Taxes
- $44
Year Built
- Built in 1935
Lot Details
- 8,712 Sq Ft Lot
- Lot Dimensions are 65x135
Home Design
- Shingle Roof
- Vinyl Siding
Interior Spaces
- 2,807 Sq Ft Home
- 2-Story Property
- Open Floorplan
- Ceiling Fan
- Window Treatments
- First Floor Utility Room
- Home Security System
Kitchen
- Range
- Microwave
- Dishwasher
- Disposal
Flooring
- Wood
- Laminate
Bedrooms and Bathrooms
- 4 Bedrooms
- Main Floor Bedroom
- Walk-In Closet
- Bathroom on Main Level
- 2 Full Bathrooms
- Whirlpool Bathtub
Laundry
- Dryer
- Washer
Basement
- Basement Fills Entire Space Under The House
- Block Basement Construction
- Crawl Space
Parking
- 2 Car Detached Garage
- Heated Garage
- Garage Door Opener
- Driveway
Eco-Friendly Details
- Air Cleaner
Utilities
- Forced Air Heating and Cooling System
- Humidifier
- Dehumidifier
- Natural Gas Water Heater
- Public Septic
- High Speed Internet
- Satellite Dish
Listing and Financial Details
- Assessor Parcel Number 240831400202
Ownership History
Purchase Details
Home Financials for this Owner
Home Financials are based on the most recent Mortgage that was taken out on this home.Similar Homes in Stevens Point, WI
Home Values in the Area
Average Home Value in this Area
Purchase History
| Date | Buyer | Sale Price | Title Company |
|---|---|---|---|
| Carpenter Kenneth H | $224,900 | Point Title |
Mortgage History
| Date | Status | Borrower | Loan Amount |
|---|---|---|---|
| Open | Carpenter Kenneth H | $175,000 | |
| Previous Owner | Mackay Ronald J | $37,565 |
Property History
| Date | Event | Price | Change | Sq Ft Price |
|---|---|---|---|---|
| 09/30/2021 09/30/21 | Sold | $224,900 | 0.0% | $80 / Sq Ft |
| 06/29/2021 06/29/21 | Pending | -- | -- | -- |
| 06/21/2021 06/21/21 | For Sale | $224,900 | +60.8% | $80 / Sq Ft |
| 10/05/2012 10/05/12 | Sold | $139,900 | -6.7% | $50 / Sq Ft |
| 08/29/2012 08/29/12 | Pending | -- | -- | -- |
| 07/05/2012 07/05/12 | For Sale | $149,900 | -- | $53 / Sq Ft |
Tax History Compared to Growth
Tax History
| Year | Tax Paid | Tax Assessment Tax Assessment Total Assessment is a certain percentage of the fair market value that is determined by local assessors to be the total taxable value of land and additions on the property. | Land | Improvement |
|---|---|---|---|---|
| 2024 | $44 | $228,500 | $12,900 | $215,600 |
| 2023 | $0 | $228,500 | $12,900 | $215,600 |
| 2022 | $3,817 | $156,900 | $10,900 | $146,000 |
| 2021 | $3,691 | $156,900 | $10,900 | $146,000 |
| 2020 | $3,725 | $156,900 | $10,900 | $146,000 |
| 2019 | $3,672 | $156,900 | $10,900 | $146,000 |
| 2018 | $3,441 | $156,900 | $10,900 | $146,000 |
| 2017 | $3,347 | $156,900 | $10,900 | $146,000 |
| 2016 | $3,074 | $129,700 | $8,600 | $121,100 |
| 2015 | $3,106 | $129,700 | $8,600 | $121,100 |
| 2014 | $3,023 | $129,700 | $8,600 | $121,100 |
Agents Affiliated with this Home
-
Kim Nicholas

Seller's Agent in 2021
Kim Nicholas
REALTY ONE GROUP HAVEN
(715) 347-7004
62 Total Sales
-
Len Kurzynski
L
Buyer's Agent in 2021
Len Kurzynski
RE/MAX
(715) 212-3967
36 Total Sales
-
Steve Lane
S
Seller's Agent in 2012
Steve Lane
FIRST WEBER
(715) 498-5263
350 Total Sales
Map
Source: Central Wisconsin Multiple Listing Service
MLS Number: 22103248
APN: 281-24-0831400202
- 448 W Trillium Ct
- 433 W Trillium Ct
- 644 Portage St
- 545 Franklin St
- 1016 3rd St
- 1209 Brawley St
- 1541 Church St
- 1016 Portage St
- 1756 Church St
- 1208 Wisconsin St
- 601 5th Ave
- 924 4th Ave
- 1225 Franklin St Unit 1225-A Franklin Stre
- 1116 Washington Ave
- 1425 Rogers St
- 1008 4th Ave
- 1608 Ellis St
- 1026 4th Ave
- 1240 Washington Ave
- 601 Meadow St
- 331 W Karner St
- 1511 W Pearl St
- 1517 W Pearl St
- 332 W Karner St
- 1508 W River Dr
- 1528 W Pearl St
- 1516 W River Dr
- 1516 W River Dr
- 401 W Karner St
- 1433 W Pearl St
- 1440 W River Dr
- 1512 W Pearl St
- 1440 W Pearl St
- 1524 W River Dr
- 1520 W Pearl St
- 1425 W Pearl St
- 1425 W Pearl St
- 1432 W Pearl St
- 409 W Karner St
- 1432 W River Dr
