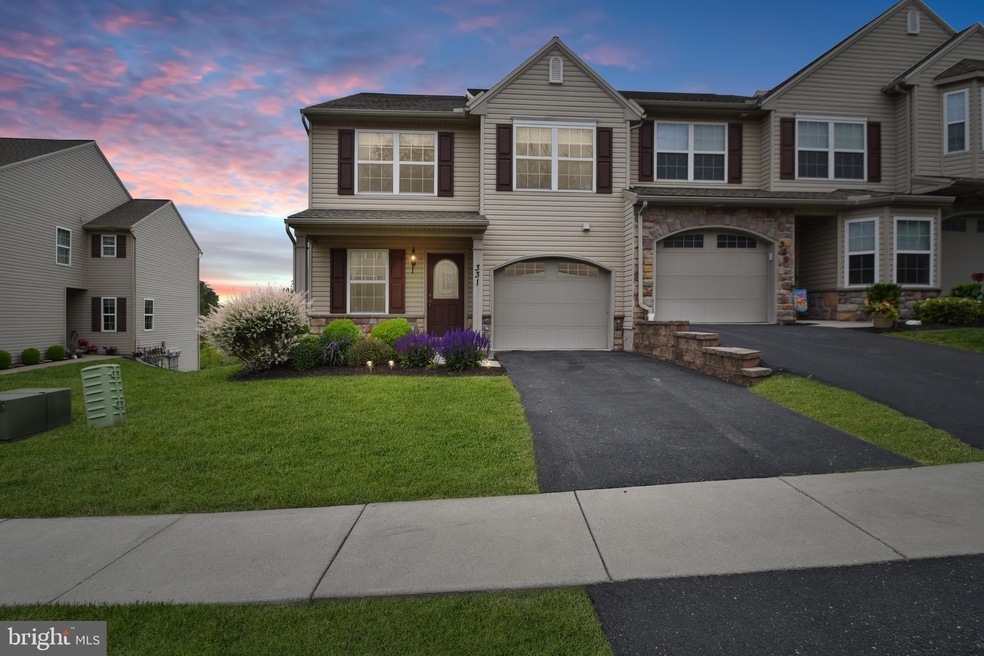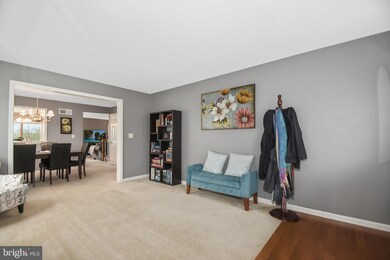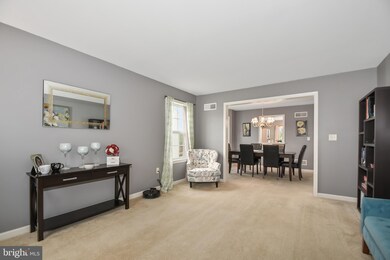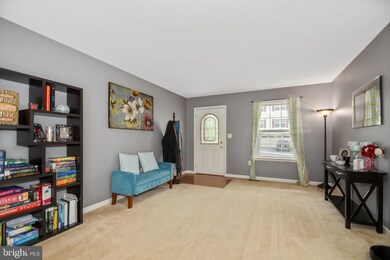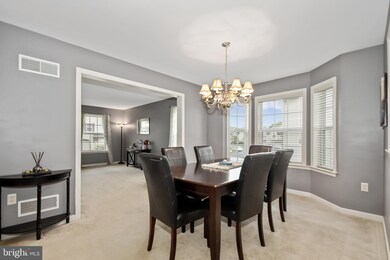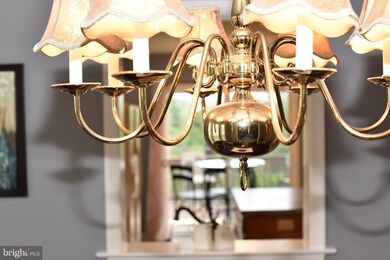
331 Weatherstone Dr Unit 16 New Cumberland, PA 17070
Estimated Value: $303,329 - $333,000
Highlights
- View of Trees or Woods
- Open Floorplan
- Wooded Lot
- Fairview Elementary School Rated A-
- Deck
- Traditional Architecture
About This Home
As of July 2020This home is located at 331 Weatherstone Dr Unit 16, New Cumberland, PA 17070 since 27 April 2020 and is currently estimated at $315,832, approximately $156 per square foot. This property was built in 2009. 331 Weatherstone Dr Unit 16 is a home located in York County with nearby schools including Fairview Elementary School, New Cumberland Middle School, and Cedar Cliff High School.
Townhouse Details
Home Type
- Townhome
Est. Annual Taxes
- $3,790
Year Built
- Built in 2009
Lot Details
- Backs To Open Common Area
- North Facing Home
- Landscaped
- Wooded Lot
- Backs to Trees or Woods
- Back, Front, and Side Yard
- Property is in very good condition
HOA Fees
- $105 Monthly HOA Fees
Parking
- 1 Car Direct Access Garage
- 2 Driveway Spaces
- Parking Storage or Cabinetry
- Front Facing Garage
- Garage Door Opener
- On-Street Parking
Property Views
- Woods
- Garden
Home Design
- Traditional Architecture
- Poured Concrete
- Shingle Roof
- Stone Siding
- Vinyl Siding
Interior Spaces
- 2,022 Sq Ft Home
- Property has 2 Levels
- Open Floorplan
- Ceiling Fan
- Recessed Lighting
- Window Treatments
- Bay Window
- Sliding Doors
- Family Room Off Kitchen
- Combination Kitchen and Living
- Formal Dining Room
- Loft
Kitchen
- Eat-In Galley Kitchen
- Breakfast Area or Nook
- Electric Oven or Range
- Built-In Microwave
- Dishwasher
- Kitchen Island
- Disposal
Flooring
- Carpet
- Vinyl
Bedrooms and Bathrooms
- 3 Bedrooms
- En-Suite Primary Bedroom
- En-Suite Bathroom
- Walk-In Closet
- Bathtub with Shower
- Walk-in Shower
Laundry
- Laundry on upper level
- Front Loading Dryer
- Washer
Unfinished Basement
- Walk-Out Basement
- Partial Basement
- Connecting Stairway
- Interior and Exterior Basement Entry
- Shelving
- Natural lighting in basement
Home Security
Outdoor Features
- Deck
- Exterior Lighting
- Porch
Location
- Suburban Location
Schools
- Hillside Elementary School
- New Cumberland Middle School
- Cedar Cliff High School
Utilities
- Forced Air Heating and Cooling System
- Underground Utilities
- 200+ Amp Service
- Natural Gas Water Heater
- Municipal Trash
- Phone Available
- Cable TV Available
Listing and Financial Details
- Tax Lot 0285
- Assessor Parcel Number 27-000-RF-0285-00-PC016
Community Details
Overview
- Association fees include all ground fee, exterior building maintenance, lawn maintenance, management, snow removal
- Weatherstone Homeowners Association, Phone Number (717) 889-0515
- Weatherstone Subdivision, The Daphne Floorplan
Pet Policy
- Dogs and Cats Allowed
Security
- Fire and Smoke Detector
Ownership History
Purchase Details
Home Financials for this Owner
Home Financials are based on the most recent Mortgage that was taken out on this home.Purchase Details
Home Financials for this Owner
Home Financials are based on the most recent Mortgage that was taken out on this home.Purchase Details
Home Financials for this Owner
Home Financials are based on the most recent Mortgage that was taken out on this home.Purchase Details
Purchase Details
Similar Homes in New Cumberland, PA
Home Values in the Area
Average Home Value in this Area
Purchase History
| Date | Buyer | Sale Price | Title Company |
|---|---|---|---|
| Chen Jingxue | $228,000 | Hershey Abstract Setmnt Svcs | |
| Malik Bilal A | $200,500 | None Available | |
| Phillips Cheryl A | $189,900 | -- | |
| Richards Patricia C | -- | None Available | |
| Richards David L | $222,595 | None Available |
Mortgage History
| Date | Status | Borrower | Loan Amount |
|---|---|---|---|
| Open | Chen Jingxue | $21,660,000 | |
| Previous Owner | Malik Bilal A | $200,500 | |
| Previous Owner | Richards Patricia C | $178,500 | |
| Previous Owner | Richards Patricia C | $40,000 | |
| Previous Owner | Richards Patricia C | $20,000 |
Property History
| Date | Event | Price | Change | Sq Ft Price |
|---|---|---|---|---|
| 07/16/2020 07/16/20 | Sold | $228,000 | -0.8% | $113 / Sq Ft |
| 05/31/2020 05/31/20 | Pending | -- | -- | -- |
| 04/27/2020 04/27/20 | For Sale | $229,900 | +14.7% | $114 / Sq Ft |
| 05/19/2017 05/19/17 | Sold | $200,500 | -4.5% | $99 / Sq Ft |
| 04/05/2017 04/05/17 | Pending | -- | -- | -- |
| 03/02/2017 03/02/17 | For Sale | $209,900 | +10.5% | $104 / Sq Ft |
| 06/30/2014 06/30/14 | Sold | $189,900 | -2.6% | $94 / Sq Ft |
| 04/13/2014 04/13/14 | Pending | -- | -- | -- |
| 01/14/2014 01/14/14 | For Sale | $194,900 | -- | $96 / Sq Ft |
Tax History Compared to Growth
Tax History
| Year | Tax Paid | Tax Assessment Tax Assessment Total Assessment is a certain percentage of the fair market value that is determined by local assessors to be the total taxable value of land and additions on the property. | Land | Improvement |
|---|---|---|---|---|
| 2025 | $4,441 | $169,620 | $0 | $169,620 |
| 2024 | $4,205 | $169,620 | $0 | $169,620 |
| 2023 | $4,090 | $169,620 | $0 | $169,620 |
| 2022 | $4,077 | $169,620 | $0 | $169,620 |
| 2021 | $3,836 | $169,620 | $0 | $169,620 |
| 2020 | $3,790 | $169,620 | $0 | $169,620 |
| 2019 | $3,724 | $169,620 | $0 | $169,620 |
| 2018 | $3,651 | $169,620 | $0 | $169,620 |
| 2017 | $3,528 | $169,620 | $0 | $169,620 |
| 2016 | $0 | $169,620 | $0 | $169,620 |
| 2015 | -- | $169,620 | $0 | $169,620 |
| 2014 | -- | $169,620 | $0 | $169,620 |
Agents Affiliated with this Home
-
Kara Pierce

Seller's Agent in 2020
Kara Pierce
EXP Realty, LLC
(717) 538-8858
260 Total Sales
-
Nancy Schappell

Seller's Agent in 2017
Nancy Schappell
Keller Williams of Central PA
(717) 421-2850
56 Total Sales
Map
Source: Bright MLS
MLS Number: PAYK136698
APN: 27-000-RF-0285.00-PC016
- 369 Weatherstone Dr
- 114 Poplar Rd
- 108 Hutton Rd
- 118 Old York Rd Unit 1
- 801 Rosemont Ave
- Lot 1 Old York Rd
- 1455 Maplewood Dr
- 705 Ymca Dr
- 222 Eutaw Ave
- 400 Woodland Ave
- 412 Hemlock Dr
- 1813 Creek View Ct
- 424 Hillside Rd
- 414 3rd St
- 805 5th St
- 333 3rd St
- 109 Deerfield Rd
- 17 Umberto Ave
- 69 Drexel Place
- 627 Hilltop Dr
- 282 Fieldstone Ct
- 284 Fieldstone Ct
- 303 Stoneridge Ct
- 312 Stoneridge Ct
- 314 Stoneridge Ct
- 316 Stoneridge Ct
- 318 Stoneridge Ct
- 351 Weatherstone Dr
- 345 Weatherstone Dr
- 367 Weatherstone Dr
- 372 Weatherstone Dr
- 347 Weatherstone Dr
- 371 Weatherstone Dr Unit 36
- 369 Weatherstone Dr Unit 35
- 363 Weatherstone Dr Unit 32
- 371 Weatherstone Dr
- 363 Weatherstone Dr
- 355 Weatherstone Dr Unit 28)
- 337 Weatherstone Dr
- 339 Weatherstone Dr
