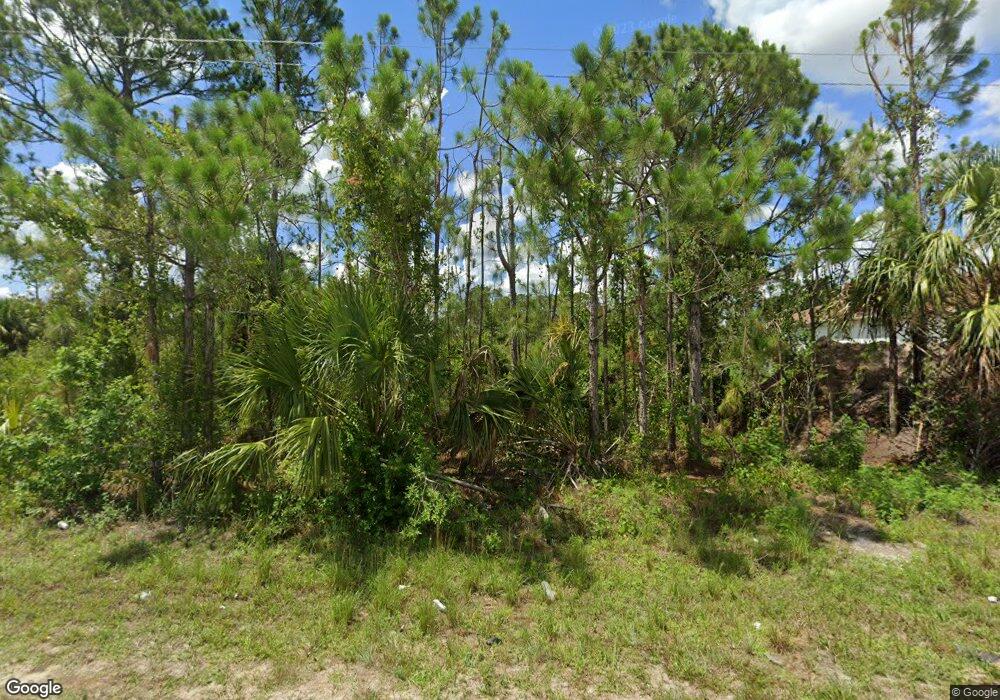3310 61st St W Lehigh Acres, FL 33971
Harris NeighborhoodEstimated payment $1,794/month
Highlights
- New Construction
- No HOA
- Tray Ceiling
- View of Trees or Woods
- 2 Car Attached Garage
- Impact Glass
About This Home
Beautiful new construction nearly complete and ready for its first homeowners! This thoughtfully designed 3-bedroom, 2-bathroom home features 1,501 sq. ft. of living space and a spacious 2-car garage. The interior boasts elegant large porcelain tile throughout, modern fixtures, and a spacious open floor plan ideal for both everyday living and entertaining. The kitchen is highlighted by its stylish finishes and functionality, while the master suite offers dual vanities and a walk-in shower for a spa-like experience. Built with durability and safety in mind, this home includes PGT hurricane-impact windows and doors, including the garage door. Step outside to a generously sized lanai perfect for family gatherings and a beautifully paved driveway that adds to the home’s curb appeal. Located on a .24-acre lot in a rapidly growing area of Lehigh Acres, this home offers the perfect combination of style, comfort, and peace of mind. With no HOA and located near shopping, schools, and major roads, this is an incredible opportunity to own a brand-new home in a thriving community.
Home Details
Home Type
- Single Family
Est. Annual Taxes
- $377
Year Built
- Built in 2025 | New Construction
Lot Details
- 0.25 Acre Lot
- Lot Dimensions are 80 x 125 x 80 x 125
- South Facing Home
- Rectangular Lot
Parking
- 2 Car Attached Garage
- Garage Door Opener
Home Design
- Shingle Roof
- Stucco
Interior Spaces
- 1,501 Sq Ft Home
- 1-Story Property
- Tray Ceiling
- Ceiling Fan
- Single Hung Windows
- Tile Flooring
- Views of Woods
- Cooktop
- Laundry Tub
Bedrooms and Bathrooms
- 3 Bedrooms
- Split Bedroom Floorplan
- 2 Full Bathrooms
- Shower Only
- Separate Shower
Home Security
- Impact Glass
- High Impact Door
Outdoor Features
- Patio
Utilities
- Central Heating and Cooling System
- Well
- Septic Tank
Community Details
- No Home Owners Association
- Lehigh Acres Subdivision
Listing and Financial Details
- Legal Lot and Block 16 / 73
- Assessor Parcel Number 02-44-26-L3-08073.0160
Map
Home Values in the Area
Average Home Value in this Area
Tax History
| Year | Tax Paid | Tax Assessment Tax Assessment Total Assessment is a certain percentage of the fair market value that is determined by local assessors to be the total taxable value of land and additions on the property. | Land | Improvement |
|---|---|---|---|---|
| 2025 | $377 | $9,541 | -- | -- |
| 2024 | -- | $8,674 | -- | -- |
| 2023 | -- | $7,885 | -- | -- |
Property History
| Date | Event | Price | List to Sale | Price per Sq Ft |
|---|---|---|---|---|
| 11/27/2025 11/27/25 | For Sale | $334,900 | -- | $223 / Sq Ft |
Source: Florida Gulf Coast Multiple Listing Service
MLS Number: 2025022355
APN: 02-44-26-L3-08073.0160
- 3311 62nd St W
- 3315 62nd St W
- 6003 Rena Ave N Unit 4
- 3400 61st St W
- 5902 Queen Ave N
- 3216 62nd St W
- 3217 63rd St W
- 3409 62nd St W
- 5903 Pat Ave N
- 3411 62nd St W
- 6020 Pat N
- 3306 64th St W
- 3402 64th St W
- 3406 64th St W
- 3413 64th St W
- 3416 63rd St W
- 5904 Ruth Ave N
- 7501 Sara Ave N
- 906 Sara Ave N
- 5903 Sara Ave N
- 3317 63rd St W
- 3204 61st St W
- 3416 62nd St W
- 916 Sara Ave N
- 3214 65th St W
- 3315 67th St W
- 3108 64th St W
- 2902 61st St W
- 3223 57th St W
- 3010 62nd St W
- 3304 67th St W
- 3010 67th St W
- 6011 Joan Ave N
- 3202 71st St W
- 3009 56th St W Unit 11
- 3010 71st St W
- 2706 72nd St W
- 2613 72nd St W
- 3005 52nd St W
- 3003 52nd St W

