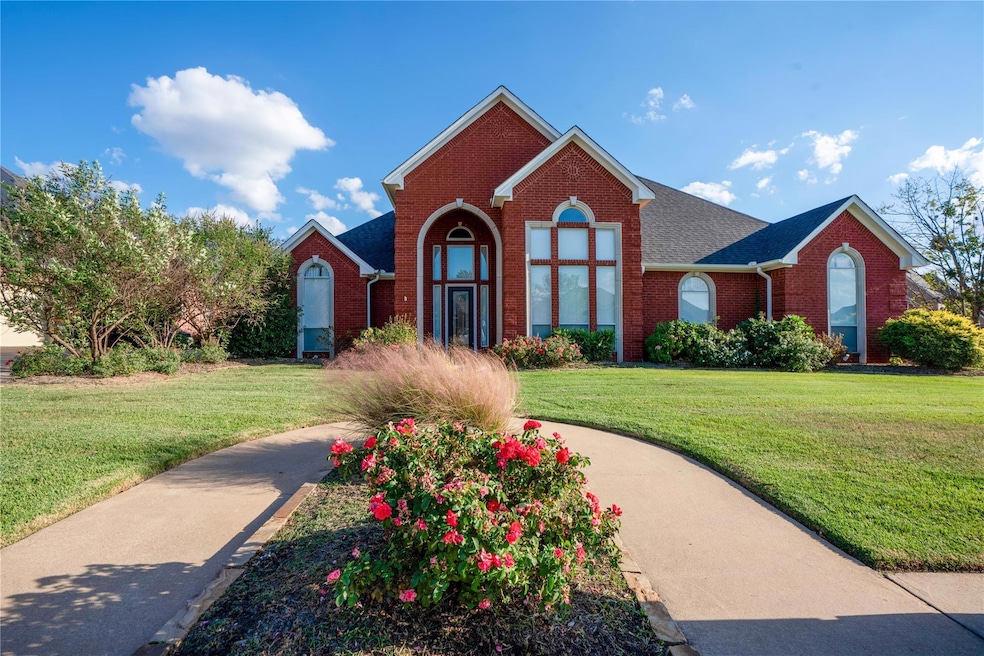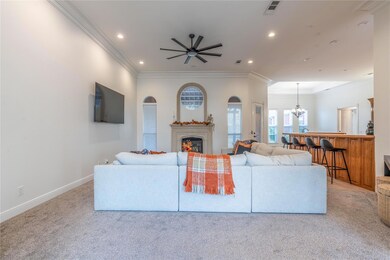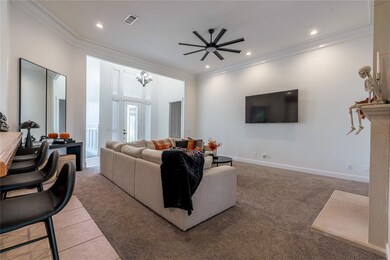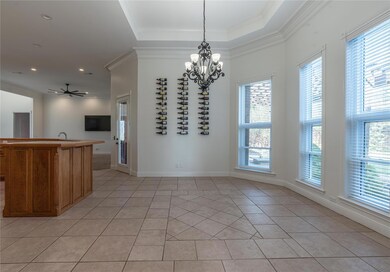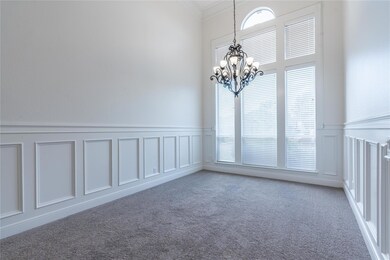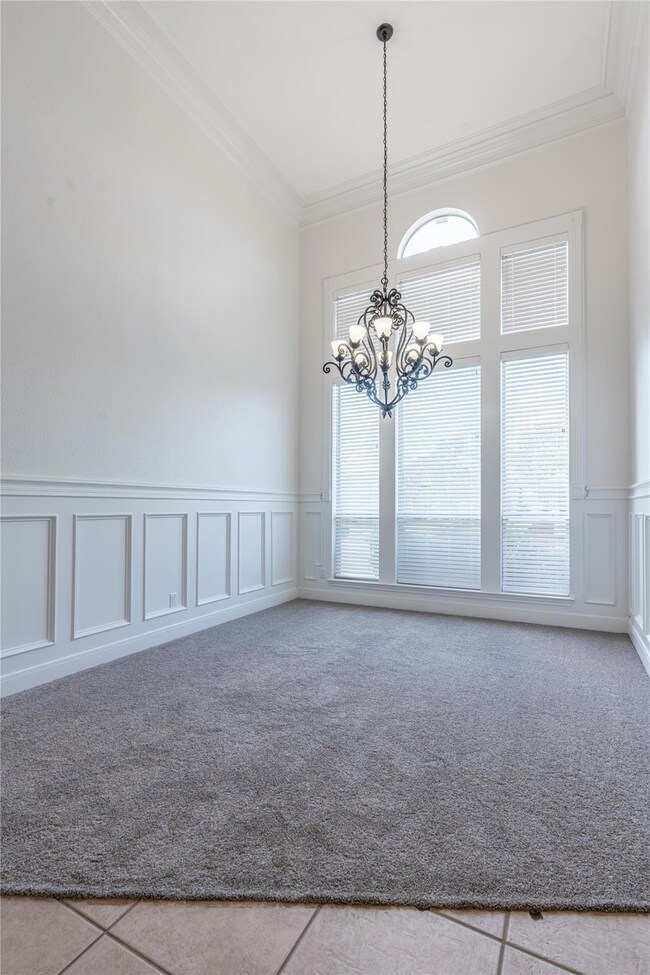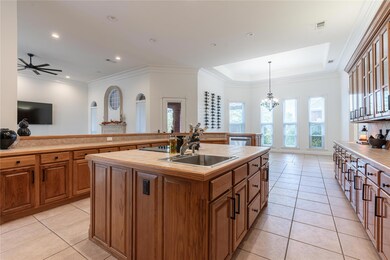
Highlights
- Two Primary Bedrooms
- Contemporary Architecture
- Corner Lot
- Open Floorplan
- 2 Fireplaces
- Covered patio or porch
About This Home
As of January 2025Welcome home! Just think about decorating this custom built home for the holidays! Curb appeal is just the beginning of the beauty of this property. Front door opens into entryway with side windows. Living area is spacious and open to the kitchen featuring gas log fireplace as a focal point and access to the landscaped backyard. Kitchen is a cook's dream with space for everyone to join it the fun! Extensive wood cabinetry, tons of counter space, double oven, microwave, work island, pantry and breakfast bar that can easily seat 8. Large breakfast room PLUS a lovely formal dining room. Primary bedroom is over-sized with seating area, fireplace and ensuite bath. Bath features deep garden tub, separate shower, separate vanities and large walk-in closet. 2nd primary bedroom with full bath access could be a Mother-In-Law Suite. 2 additional bedrooms share a Jack and Jill bath with separate vanities. Enjoy the morning and the evenings on the covered patio with additional pergola cover while viewing the lush landscaping and listening to the gentle sounds of the water garden fountain. Triple car garage with side street entry. The corner lot is carefully landscaped to maximize the beauty of this property.
Last Agent to Sell the Property
Glass Land and Home LLC License #0541391 Listed on: 10/31/2024
Home Details
Home Type
- Single Family
Est. Annual Taxes
- $6,003
Year Built
- Built in 2003
Lot Details
- 0.35 Acre Lot
- Privacy Fence
- Corner Lot
Parking
- 3 Car Attached Garage
- Side Facing Garage
- Garage Door Opener
Home Design
- Contemporary Architecture
- Brick Exterior Construction
- Slab Foundation
- Composition Roof
Interior Spaces
- 3,119 Sq Ft Home
- 1-Story Property
- Open Floorplan
- Wired For A Flat Screen TV
- Ceiling Fan
- Decorative Lighting
- 2 Fireplaces
- Gas Log Fireplace
- Burglar Security System
Kitchen
- Eat-In Kitchen
- <<doubleOvenToken>>
- Electric Oven
- Electric Cooktop
- <<microwave>>
- Dishwasher
- Kitchen Island
- Tile Countertops
- Disposal
Bedrooms and Bathrooms
- 4 Bedrooms
- Double Master Bedroom
- Walk-In Closet
- 3 Full Bathrooms
Outdoor Features
- Covered patio or porch
- Rain Gutters
Schools
- Everett Elementary School
- Stone Middle School
- Bailey Middle School
- Northlamar High School
Utilities
- Central Heating and Cooling System
- Electric Water Heater
- High Speed Internet
- Cable TV Available
Community Details
- The Hills Subdivision
Listing and Financial Details
- Legal Lot and Block 9 / D
- Assessor Parcel Number 401888
- $6,244 per year unexempt tax
Ownership History
Purchase Details
Home Financials for this Owner
Home Financials are based on the most recent Mortgage that was taken out on this home.Purchase Details
Home Financials for this Owner
Home Financials are based on the most recent Mortgage that was taken out on this home.Purchase Details
Home Financials for this Owner
Home Financials are based on the most recent Mortgage that was taken out on this home.Purchase Details
Similar Homes in the area
Home Values in the Area
Average Home Value in this Area
Purchase History
| Date | Type | Sale Price | Title Company |
|---|---|---|---|
| Warranty Deed | -- | Stone Title | |
| Deed | -- | Stone Title | |
| Warranty Deed | -- | None Available | |
| Warranty Deed | -- | -- |
Mortgage History
| Date | Status | Loan Amount | Loan Type |
|---|---|---|---|
| Previous Owner | $293,250 | New Conventional | |
| Previous Owner | $50,000 | Unknown | |
| Previous Owner | $221,600 | Credit Line Revolving |
Property History
| Date | Event | Price | Change | Sq Ft Price |
|---|---|---|---|---|
| 01/15/2025 01/15/25 | Sold | -- | -- | -- |
| 11/27/2024 11/27/24 | Pending | -- | -- | -- |
| 10/31/2024 10/31/24 | For Sale | $489,900 | +34.2% | $157 / Sq Ft |
| 01/12/2024 01/12/24 | Sold | -- | -- | -- |
| 01/04/2024 01/04/24 | Pending | -- | -- | -- |
| 12/27/2023 12/27/23 | Price Changed | $365,000 | -2.7% | $117 / Sq Ft |
| 11/29/2023 11/29/23 | Price Changed | $375,000 | -2.6% | $120 / Sq Ft |
| 11/29/2023 11/29/23 | For Sale | $385,000 | 0.0% | $123 / Sq Ft |
| 10/19/2023 10/19/23 | Pending | -- | -- | -- |
| 10/05/2023 10/05/23 | Price Changed | $385,000 | -2.8% | $123 / Sq Ft |
| 08/22/2023 08/22/23 | For Sale | $396,000 | -- | $127 / Sq Ft |
Tax History Compared to Growth
Tax History
| Year | Tax Paid | Tax Assessment Tax Assessment Total Assessment is a certain percentage of the fair market value that is determined by local assessors to be the total taxable value of land and additions on the property. | Land | Improvement |
|---|---|---|---|---|
| 2024 | $6,003 | $345,000 | $28,750 | $316,250 |
| 2023 | $7,454 | $446,160 | $27,000 | $419,160 |
| 2022 | $7,364 | $420,890 | $27,000 | $393,890 |
| 2021 | $6,535 | $340,350 | $27,000 | $313,350 |
| 2020 | $6,219 | $338,000 | $27,000 | $311,000 |
| 2019 | $5,961 | $287,830 | $27,000 | $260,830 |
| 2018 | $5,699 | $275,140 | $25,000 | $250,140 |
| 2017 | $6,021 | $275,140 | $25,000 | $250,140 |
| 2016 | $6,021 | $275,140 | $25,000 | $250,140 |
| 2015 | -- | $237,790 | $25,000 | $212,790 |
| 2014 | -- | $237,230 | $25,000 | $212,230 |
Agents Affiliated with this Home
-
Karen Marsh

Seller's Agent in 2025
Karen Marsh
Glass Land and Home LLC
(903) 517-9383
355 Total Sales
-
John Brazile
J
Buyer's Agent in 2025
John Brazile
Century 21 Executive Realty
(903) 706-1680
29 Total Sales
-
Kristina House

Seller's Agent in 2024
Kristina House
Landmark Real Estate Group
(903) 517-3640
97 Total Sales
Map
Source: North Texas Real Estate Information Systems (NTREIS)
MLS Number: 20767718
APN: 401888
- 3630 Darnell Dr
- 3610 Farm Road 195
- 220 Lakeshore Ln
- 3925 Lakeshore Dr
- TBD NE 36th St
- 3015 Aspen
- 4415 Wood Creek Dr
- 1905 Briar Oak Dr
- 2865 Oak Creek Dr
- 2830 Willow Bend
- 104 County Road 42310
- 2830 Oak Creek Dr
- 83 Ac Stillhouse Rd
- Lots 7 & 8 NE 36th St
- Lot 6 NE 36th St
- LOT 5 NE 36th St
- TBA Stillhouse Rd
- 3200 NE Loop 286
- 3800 48th St NE
- 1050 35th St NE
