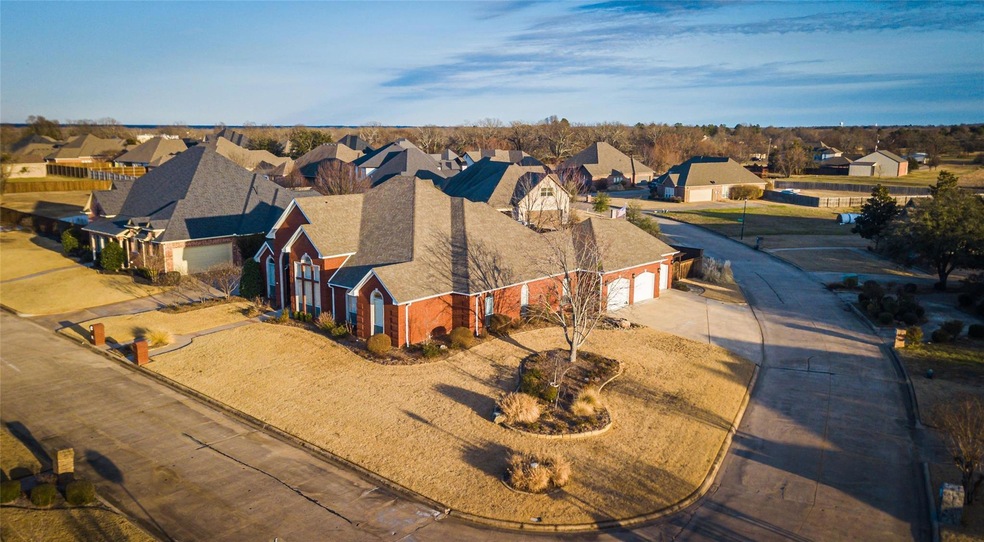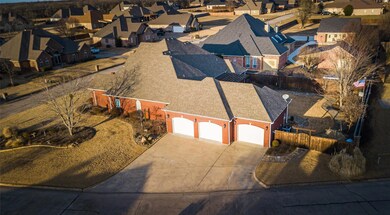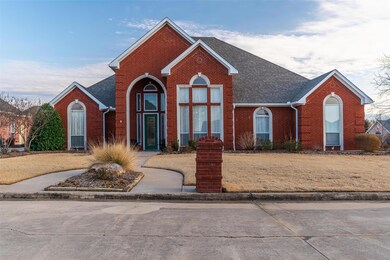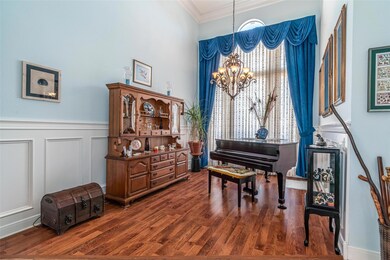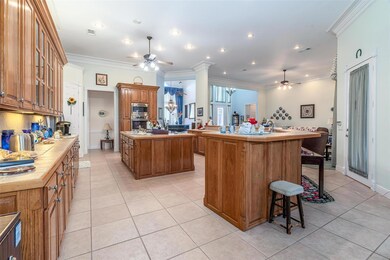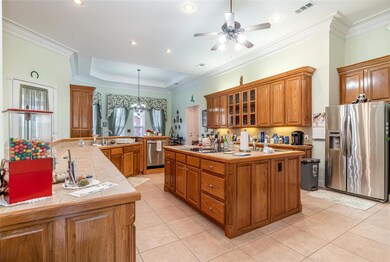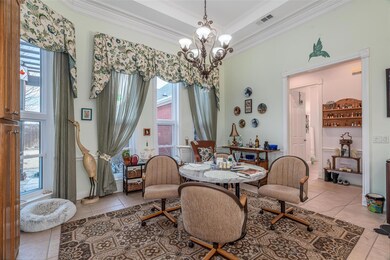
Highlights
- Open Floorplan
- Vaulted Ceiling
- <<doubleOvenToken>>
- Fireplace in Bedroom
- Wood Flooring
- 3 Car Attached Garage
About This Home
As of January 2025Selling to settle estate. 4 bedroom, 3 full bath single story home with an open concept, vaulted ceilings, and split floorplan located in the sought after subdivision, The Hills. Interior features large primary bedroom with sitting room and fireplace and spacious bathroom. 2 spacious bedrooms have a jack and jill bathroom and 4th bedroom also has a full bath, designed for the growing family. Perfect for entertaining, the kitchen features double ovens, kitchen island and bar seating, with an eat in kitchen and separate formal dining. Outside is an OASIS...immaculate landscaping, covered back porch with extended pergola and rock fountains, and a 3 car garage, all on a corner lot. Schedule your tour today!
Last Agent to Sell the Property
Landmark Real Estate Group Brokerage Phone: 903-517-3640 License #0671847 Listed on: 08/22/2023
Home Details
Home Type
- Single Family
Est. Annual Taxes
- $6,003
Year Built
- Built in 2003
Lot Details
- 0.35 Acre Lot
Parking
- 3 Car Attached Garage
- Side Facing Garage
- Garage Door Opener
Home Design
- Brick Exterior Construction
- Slab Foundation
- Composition Roof
Interior Spaces
- 3,119 Sq Ft Home
- 1-Story Property
- Open Floorplan
- Built-In Features
- Vaulted Ceiling
- Decorative Lighting
- Propane Fireplace
- Living Room with Fireplace
- 2 Fireplaces
Kitchen
- Eat-In Kitchen
- <<doubleOvenToken>>
- Electric Oven
- Electric Cooktop
- <<microwave>>
- Dishwasher
- Kitchen Island
- Tile Countertops
Flooring
- Wood
- Carpet
- Ceramic Tile
Bedrooms and Bathrooms
- 4 Bedrooms
- Fireplace in Bedroom
- Walk-In Closet
- 3 Full Bathrooms
- Double Vanity
Schools
- Stone Middle School
- Bailey Middle School
- Northlamar High School
Utilities
- Central Heating and Cooling System
- Propane
- High Speed Internet
- Cable TV Available
Community Details
- The Hills Subdivision
Listing and Financial Details
- Legal Lot and Block 9 / D
- Assessor Parcel Number 401888
- $7,364 per year unexempt tax
Ownership History
Purchase Details
Home Financials for this Owner
Home Financials are based on the most recent Mortgage that was taken out on this home.Purchase Details
Home Financials for this Owner
Home Financials are based on the most recent Mortgage that was taken out on this home.Purchase Details
Home Financials for this Owner
Home Financials are based on the most recent Mortgage that was taken out on this home.Purchase Details
Similar Homes in the area
Home Values in the Area
Average Home Value in this Area
Purchase History
| Date | Type | Sale Price | Title Company |
|---|---|---|---|
| Warranty Deed | -- | Stone Title | |
| Deed | -- | Stone Title | |
| Warranty Deed | -- | None Available | |
| Warranty Deed | -- | -- |
Mortgage History
| Date | Status | Loan Amount | Loan Type |
|---|---|---|---|
| Previous Owner | $293,250 | New Conventional | |
| Previous Owner | $50,000 | Unknown | |
| Previous Owner | $221,600 | Credit Line Revolving |
Property History
| Date | Event | Price | Change | Sq Ft Price |
|---|---|---|---|---|
| 01/15/2025 01/15/25 | Sold | -- | -- | -- |
| 11/27/2024 11/27/24 | Pending | -- | -- | -- |
| 10/31/2024 10/31/24 | For Sale | $489,900 | +34.2% | $157 / Sq Ft |
| 01/12/2024 01/12/24 | Sold | -- | -- | -- |
| 01/04/2024 01/04/24 | Pending | -- | -- | -- |
| 12/27/2023 12/27/23 | Price Changed | $365,000 | -2.7% | $117 / Sq Ft |
| 11/29/2023 11/29/23 | Price Changed | $375,000 | -2.6% | $120 / Sq Ft |
| 11/29/2023 11/29/23 | For Sale | $385,000 | 0.0% | $123 / Sq Ft |
| 10/19/2023 10/19/23 | Pending | -- | -- | -- |
| 10/05/2023 10/05/23 | Price Changed | $385,000 | -2.8% | $123 / Sq Ft |
| 08/22/2023 08/22/23 | For Sale | $396,000 | -- | $127 / Sq Ft |
Tax History Compared to Growth
Tax History
| Year | Tax Paid | Tax Assessment Tax Assessment Total Assessment is a certain percentage of the fair market value that is determined by local assessors to be the total taxable value of land and additions on the property. | Land | Improvement |
|---|---|---|---|---|
| 2024 | $6,003 | $345,000 | $28,750 | $316,250 |
| 2023 | $7,454 | $446,160 | $27,000 | $419,160 |
| 2022 | $7,364 | $420,890 | $27,000 | $393,890 |
| 2021 | $6,535 | $340,350 | $27,000 | $313,350 |
| 2020 | $6,219 | $338,000 | $27,000 | $311,000 |
| 2019 | $5,961 | $287,830 | $27,000 | $260,830 |
| 2018 | $5,699 | $275,140 | $25,000 | $250,140 |
| 2017 | $6,021 | $275,140 | $25,000 | $250,140 |
| 2016 | $6,021 | $275,140 | $25,000 | $250,140 |
| 2015 | -- | $237,790 | $25,000 | $212,790 |
| 2014 | -- | $237,230 | $25,000 | $212,230 |
Agents Affiliated with this Home
-
Karen Marsh

Seller's Agent in 2025
Karen Marsh
Glass Land and Home LLC
(903) 517-9383
355 Total Sales
-
John Brazile
J
Buyer's Agent in 2025
John Brazile
Century 21 Executive Realty
(903) 706-1680
29 Total Sales
-
Kristina House

Seller's Agent in 2024
Kristina House
Landmark Real Estate Group
(903) 517-3640
97 Total Sales
Map
Source: North Texas Real Estate Information Systems (NTREIS)
MLS Number: 20407806
APN: 401888
- 3630 Darnell Dr
- 3610 Farm Road 195
- 220 Lakeshore Ln
- 3925 Lakeshore Dr
- TBD NE 36th St
- 3015 Aspen
- 4415 Wood Creek Dr
- 1905 Briar Oak Dr
- 2865 Oak Creek Dr
- 2830 Willow Bend
- 104 County Road 42310
- 2830 Oak Creek Dr
- 83 Ac Stillhouse Rd
- Lots 7 & 8 NE 36th St
- Lot 6 NE 36th St
- LOT 5 NE 36th St
- TBA Stillhouse Rd
- 3200 NE Loop 286
- 3800 48th St NE
- 1050 35th St NE
