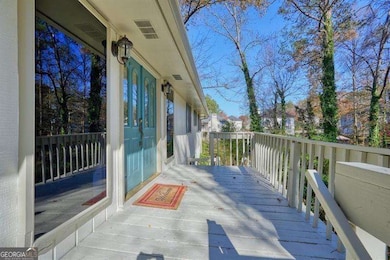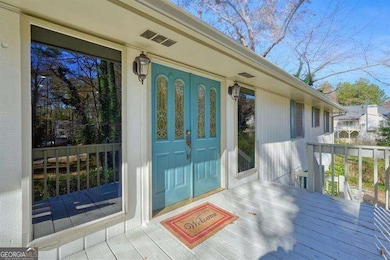3310 Bryan Way SW Marietta, GA 30008
Southwestern Marietta NeighborhoodEstimated payment $1,884/month
Highlights
- Hot Property
- Ranch Style House
- 1 Fireplace
- Clarkdale Elementary School Rated A-
- Wood Flooring
- No HOA
About This Home
NEWLY RENOVATED over 30k in improvements recently added. Do not miss this this ranch with an unfinished basement in Marietta, GA. The location does not get better than this, nearby to endless restaurants, community, shopping, highways, and just a short drive towards the city. This newly updated home features 3 bedrooms, and 2 full bathrooms spread across a single level. The kitchen features lots of cabinet space, with beautiful granite counter tops and up updated backsplash. Newly stained hardwood floors throughout the home can be found as well as fresh paint, and new light fixtures. Bring your tools and toys - plenty of space in the full sized, unfinished walk out basement. Your dream workshop awaits. NO HOA means you can build out as you like, and priced right! Enjoy peace and quite on this end lot with complete privacy, while still having an ample amount of yard space. Bring your green thumb and create an entertainig space off the new back deck and in the back yard. First time buyers can qualify for down payment assistance, lower interest rates, and closing costs through our preferred lender. Ask about the special financing options!
Home Details
Home Type
- Single Family
Est. Annual Taxes
- $576
Year Built
- Built in 1974
Lot Details
- 10,454 Sq Ft Lot
- Cul-De-Sac
- Back Yard Fenced
Parking
- 2 Car Garage
Home Design
- Ranch Style House
- Slab Foundation
- Wood Siding
- Vinyl Siding
Interior Spaces
- 1 Fireplace
- Double Pane Windows
- Family Room
- Natural lighting in basement
- Dishwasher
Flooring
- Wood
- Laminate
Bedrooms and Bathrooms
- 3 Main Level Bedrooms
- 2 Full Bathrooms
Schools
- Clarkdale Elementary School
- Cooper Middle School
- South Cobb High School
Utilities
- Central Heating and Cooling System
- Phone Available
- Cable TV Available
Community Details
- No Home Owners Association
- Skylark Terrace Subdivision
Listing and Financial Details
- Legal Lot and Block 13 / 1
Map
Home Values in the Area
Average Home Value in this Area
Tax History
| Year | Tax Paid | Tax Assessment Tax Assessment Total Assessment is a certain percentage of the fair market value that is determined by local assessors to be the total taxable value of land and additions on the property. | Land | Improvement |
|---|---|---|---|---|
| 2025 | $573 | $127,156 | $22,000 | $105,156 |
| 2024 | $576 | $127,156 | $22,000 | $105,156 |
| 2023 | $370 | $127,156 | $22,000 | $105,156 |
| 2022 | $511 | $105,676 | $12,000 | $93,676 |
| 2021 | $431 | $78,916 | $12,000 | $66,916 |
| 2020 | $407 | $70,748 | $12,000 | $58,748 |
| 2019 | $368 | $57,844 | $12,000 | $45,844 |
| 2018 | $368 | $57,844 | $12,000 | $45,844 |
| 2017 | $315 | $51,468 | $12,000 | $39,468 |
| 2016 | $318 | $51,468 | $12,000 | $39,468 |
| 2015 | $802 | $37,004 | $13,260 | $23,744 |
| 2014 | $808 | $37,004 | $0 | $0 |
Property History
| Date | Event | Price | List to Sale | Price per Sq Ft |
|---|---|---|---|---|
| 10/30/2025 10/30/25 | For Sale | $349,000 | -- | $202 / Sq Ft |
Purchase History
| Date | Type | Sale Price | Title Company |
|---|---|---|---|
| Deed | $73,900 | -- |
Mortgage History
| Date | Status | Loan Amount | Loan Type |
|---|---|---|---|
| Closed | $72,290 | FHA |
Source: Georgia MLS
MLS Number: 10634268
APN: 19-0768-0-016-0
- 3269 Perch Dr SW
- 3253 Shadowridge Dr SW
- 2613 Kolb Manor Cir SW
- 2517 Kolb Manor Cir SW
- 3614 Josh Ct
- 3100 Patriot Square SW
- 3047 Patriot Square SW
- 3112 Patriot Square SW
- 3121 Patriot Square SW
- 2622 Sheffield Ct SW
- 2099 Redbud Ct SW
- 2289 Clare Cottage Cove SW
- 2318 Powder Springs Rd SW
- 2490 Wood Meadows Dr SW
- 3000 Fern Valley Dr SW
- 6652 Ernest W Barrett Pkwy SW
- 3530 Argent Way
- 2448 Wood Meadows Dr SW
- 2948 Bay Berry Dr SW
- 1905 Azure Grove Ct
- 2164 Cottage Ct SW
- 2280 Sherwood Place SW
- 3258 Willa Way SW
- 2459 Chauncey Ln SW
- 2870 Horseshoe Bend Rd SW
- 3672 Marathon Cir
- 2228 Asquith Ave SW
- 3630 Thurleston Ct SW
- 2976 Bay Berry Dr SW
- 1885 Ollie Creek
- 3014 Stirrup Ln SW
- 2780 SW Bankstone Dr
- 3172 Fern Valley Dr SW
- 3580 Main Station Dr SW
- 3509 Ashley Station Dr SW Unit 3509 Ashley station Dr
- 2045 Devore Dr SW
- 3897 Mulkey Cir SW
- 3759 Mulkey Cir SW
- 2607 Foxwood Place SW
- 2682 Owens Dr







