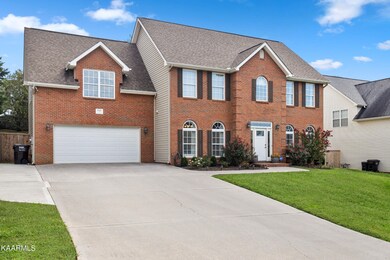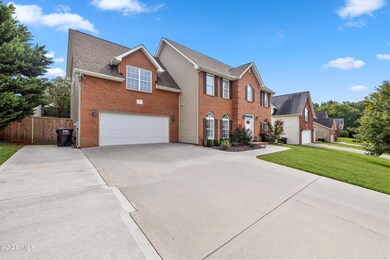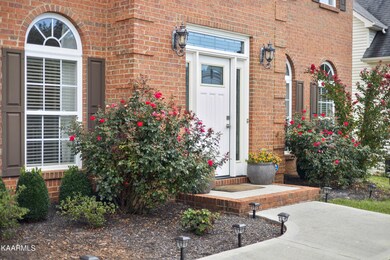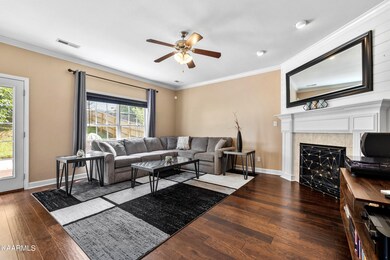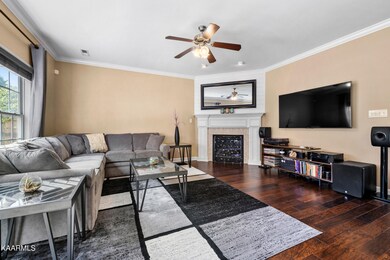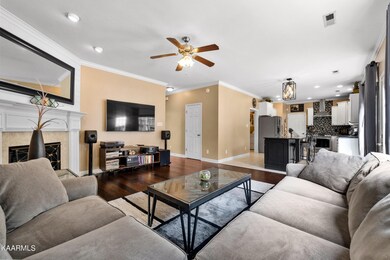
3310 Cedar Branch Rd Knoxville, TN 37931
Highlights
- Contemporary Architecture
- 1 Fireplace
- Cooling Available
- Hardin Valley Middle School Rated A-
- Separate Formal Living Room
- Home Security System
About This Home
As of September 2022All Hardin Valley Schools! Beautifully-maintained home with tons of updates including the kitchen- new island, backsplash, cabinets, granite counters, new stainless steel appliances including a gas stove & hooded vent (to the outside)! Renovated, primary bathroom with new, seamless glass shower door & custom, closet system. The welcoming back yard has an updated, wooden fence, new, covered patio area added, two garden beds and an uncovered patio area that's great for grilling out. Too many extras and updates to mention. List provided on-site, with several items still under warranty. The sellers are relocating for work.
Home Details
Home Type
- Single Family
Est. Annual Taxes
- $1,260
Year Built
- Built in 2006
Lot Details
- 9,583 Sq Ft Lot
- Level Lot
HOA Fees
- $25 Monthly HOA Fees
Parking
- 2 Car Garage
Home Design
- Contemporary Architecture
- Brick Exterior Construction
- Slab Foundation
- Frame Construction
- Vinyl Siding
Interior Spaces
- 2,869 Sq Ft Home
- Property has 3 Levels
- Ceiling Fan
- 1 Fireplace
- Separate Formal Living Room
Kitchen
- Oven or Range
- <<microwave>>
- Dishwasher
- Disposal
Flooring
- Carpet
- Tile
Bedrooms and Bathrooms
- 4 Bedrooms
Home Security
- Home Security System
- Fire and Smoke Detector
Schools
- Hardin Valley Elementary School
- Hardin Valley Middle School
- Hardin Valley Academy High School
Utilities
- Cooling Available
- Central Heating
- High Speed Internet
- Cable TV Available
Community Details
- Greenbrook Unit 1 Subdivision
Listing and Financial Details
- Tax Lot 114
- Assessor Parcel Number 089JB020
Ownership History
Purchase Details
Home Financials for this Owner
Home Financials are based on the most recent Mortgage that was taken out on this home.Purchase Details
Home Financials for this Owner
Home Financials are based on the most recent Mortgage that was taken out on this home.Purchase Details
Home Financials for this Owner
Home Financials are based on the most recent Mortgage that was taken out on this home.Purchase Details
Home Financials for this Owner
Home Financials are based on the most recent Mortgage that was taken out on this home.Purchase Details
Home Financials for this Owner
Home Financials are based on the most recent Mortgage that was taken out on this home.Purchase Details
Home Financials for this Owner
Home Financials are based on the most recent Mortgage that was taken out on this home.Purchase Details
Home Financials for this Owner
Home Financials are based on the most recent Mortgage that was taken out on this home.Similar Homes in Knoxville, TN
Home Values in the Area
Average Home Value in this Area
Purchase History
| Date | Type | Sale Price | Title Company |
|---|---|---|---|
| Warranty Deed | $500,000 | -- | |
| Warranty Deed | $305,900 | Title Group Of Tennessee | |
| Warranty Deed | $244,000 | Genesis Real Estate Title Ll | |
| Warranty Deed | $270,000 | United States Title Corp | |
| Special Warranty Deed | $278,900 | None Available | |
| Warranty Deed | $278,900 | None Available | |
| Warranty Deed | $277,650 | None Available |
Mortgage History
| Date | Status | Loan Amount | Loan Type |
|---|---|---|---|
| Previous Owner | $305,900 | VA | |
| Previous Owner | $239,580 | FHA | |
| Previous Owner | $238,191 | FHA | |
| Previous Owner | $259,320 | FHA | |
| Previous Owner | $265,109 | FHA | |
| Previous Owner | $218,900 | Purchase Money Mortgage | |
| Previous Owner | $222,120 | Purchase Money Mortgage |
Property History
| Date | Event | Price | Change | Sq Ft Price |
|---|---|---|---|---|
| 09/22/2022 09/22/22 | Sold | $500,000 | -1.9% | $174 / Sq Ft |
| 09/13/2022 09/13/22 | Pending | -- | -- | -- |
| 09/08/2022 09/08/22 | For Sale | $509,900 | +66.7% | $178 / Sq Ft |
| 07/26/2019 07/26/19 | Sold | $305,900 | +25.4% | $105 / Sq Ft |
| 06/03/2016 06/03/16 | Sold | $244,000 | -- | $87 / Sq Ft |
Tax History Compared to Growth
Tax History
| Year | Tax Paid | Tax Assessment Tax Assessment Total Assessment is a certain percentage of the fair market value that is determined by local assessors to be the total taxable value of land and additions on the property. | Land | Improvement |
|---|---|---|---|---|
| 2024 | $1,174 | $75,525 | $0 | $0 |
| 2023 | $1,174 | $75,525 | $0 | $0 |
| 2022 | $1,174 | $75,525 | $0 | $0 |
| 2021 | $1,260 | $59,450 | $0 | $0 |
| 2020 | $1,260 | $59,450 | $0 | $0 |
| 2019 | $1,260 | $59,450 | $0 | $0 |
| 2018 | $1,260 | $59,450 | $0 | $0 |
| 2017 | $1,260 | $59,450 | $0 | $0 |
| 2016 | $1,444 | $0 | $0 | $0 |
| 2015 | $1,444 | $0 | $0 | $0 |
| 2014 | $1,444 | $0 | $0 | $0 |
Agents Affiliated with this Home
-
C
Seller's Agent in 2019
Carol Murphy
Slyman Real Estate
-
Ryan Levenson

Buyer's Agent in 2019
Ryan Levenson
Realty Executives Associates
(865) 531-6377
66 Total Sales
-
Dori Pavlovsky
D
Seller's Agent in 2016
Dori Pavlovsky
Wallace
(865) 300-8234
47 Total Sales
-
J
Buyer's Agent in 2016
JAMES DAVIS
Coldwell Banker Pryor Realty
Map
Source: Realtracs
MLS Number: 2838061
APN: 089JB-020
- 3453 Orange Blossom Ln
- 3256 Denver Ln
- 3312 Guinn Rd
- 3140 George Light Rd
- 10910 Sandstone Rd
- 3357 Flagstaff Ln
- 3333 George Light Rd
- 3336 Beaver Glade Ln
- 2927 Cardiff Castle Ln
- 2958 Spencer Ridge Ln
- 0 Koon Ln
- 4821 Guinn Rd
- 4811 Guinn Rd
- 10916 Melton View Ln
- 2704 Tallgrass Ln
- 2740 Red Barn Rd
- 10631 Lady May Ln
- 10630 Lady May Ln
- 11303 N Couch Mill Rd
- 11308 Couch Mill Rd

