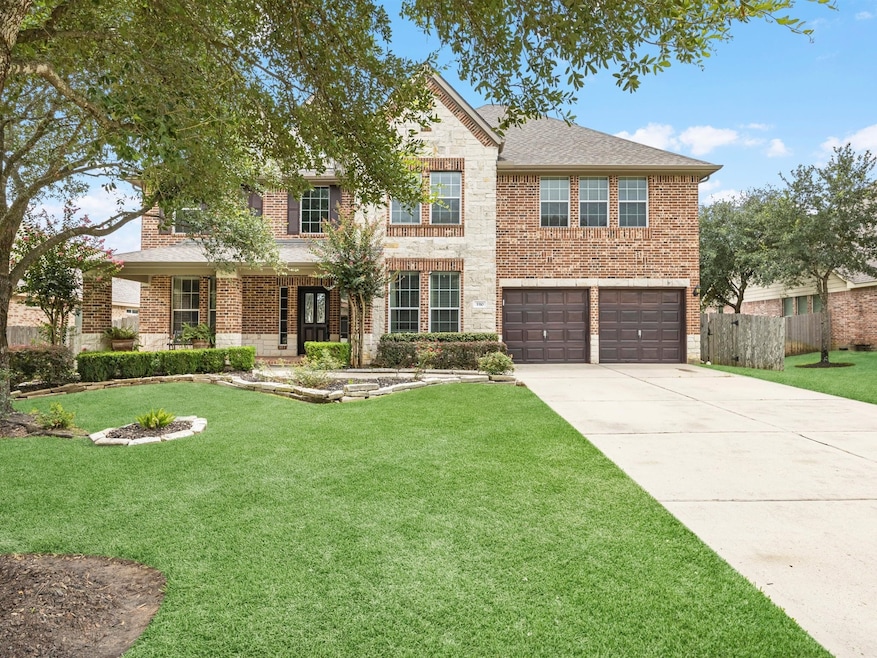3310 Compass Ct Conroe, TX 77301
Estimated payment $3,444/month
Highlights
- Media Room
- Pond
- Game Room
- Wilkinson Elementary School Rated A-
- Traditional Architecture
- 4-minute walk to Barton Woods Community Pool
About This Home
Located on a quiet cul-de-sac, this beautiful all-brick home features spacious living and luxurious upgrades throughout. The chef’s kitchen boasts stainless steel appliances and 2 pantries, opening to a family room with high ceilings and a gas fireplace. Formal living and dining rooms have rich wood flooring and elegant crown molding. Upstairs offers a large game room (could be a 5th bedroom), media room with surround sound, large secondary bedrooms with walk-in closets, and a second master suite. The main primary suite includes a jacuzzi tub, separate shower, dual sinks, walk-in closet, and carpet flooring. Enjoy a large covered patio with tile floors and 2 fans—perfect for entertaining. Additional highlights: iron stair rails, covered front porch, laundry room downstairs, garage door opener, storage shed, and carpet in select rooms. Exceptional space and comfort inside and out!
Listing Agent
Keller Williams Realty Northeast License #0470440 Listed on: 07/08/2025

Home Details
Home Type
- Single Family
Est. Annual Taxes
- $9,385
Year Built
- Built in 2009
Lot Details
- 10,881 Sq Ft Lot
- Cul-De-Sac
HOA Fees
- $63 Monthly HOA Fees
Parking
- 2 Car Attached Garage
Home Design
- Traditional Architecture
- Brick Exterior Construction
- Slab Foundation
- Composition Roof
Interior Spaces
- 4,118 Sq Ft Home
- 2-Story Property
- Crown Molding
- Gas Fireplace
- Breakfast Room
- Dining Room
- Media Room
- Home Office
- Game Room
- Security System Owned
- Laundry Room
Kitchen
- Walk-In Pantry
- Electric Oven
- Gas Cooktop
- Microwave
- Dishwasher
- Disposal
Bedrooms and Bathrooms
- 5 Bedrooms
- En-Suite Primary Bedroom
- Soaking Tub
Outdoor Features
- Pond
Schools
- Patterson Elementary School
- Stockton Junior High School
- Conroe High School
Utilities
- Central Heating and Cooling System
- Heating System Uses Gas
Community Details
Overview
- Barton Woods HOA, Phone Number (936) 777-6600
- Barton Woods 02 Subdivision
Recreation
- Community Pool
- Trails
Map
Home Values in the Area
Average Home Value in this Area
Tax History
| Year | Tax Paid | Tax Assessment Tax Assessment Total Assessment is a certain percentage of the fair market value that is determined by local assessors to be the total taxable value of land and additions on the property. | Land | Improvement |
|---|---|---|---|---|
| 2025 | -- | $410,771 | -- | -- |
| 2024 | -- | $373,428 | -- | -- |
| 2023 | $6,505 | $339,480 | $68,000 | $431,360 |
| 2022 | $8,253 | $308,620 | $68,000 | $405,470 |
| 2021 | $7,628 | $273,770 | $68,000 | $212,000 |
| 2020 | $7,172 | $248,880 | $54,400 | $194,480 |
| 2019 | $9,353 | $319,000 | $42,980 | $276,020 |
| 2018 | $8,454 | $323,060 | $42,980 | $280,080 |
| 2017 | $9,411 | $320,000 | $42,980 | $277,020 |
| 2016 | $9,317 | $316,800 | $42,980 | $273,820 |
| 2015 | $7,298 | $292,000 | $42,980 | $327,730 |
| 2014 | $7,298 | $265,450 | $42,980 | $348,980 |
Property History
| Date | Event | Price | List to Sale | Price per Sq Ft |
|---|---|---|---|---|
| 09/28/2025 09/28/25 | Price Changed | $499,500 | -0.1% | $121 / Sq Ft |
| 07/21/2025 07/21/25 | Price Changed | $499,900 | -4.8% | $121 / Sq Ft |
| 07/08/2025 07/08/25 | For Sale | $525,000 | -- | $127 / Sq Ft |
Purchase History
| Date | Type | Sale Price | Title Company |
|---|---|---|---|
| Vendors Lien | -- | Old Republic Title | |
| Vendors Lien | -- | Alamo Title Company | |
| Deed | -- | -- |
Mortgage History
| Date | Status | Loan Amount | Loan Type |
|---|---|---|---|
| Open | $285,000 | VA | |
| Previous Owner | $241,321 | VA |
Source: Houston Association of REALTORS®
MLS Number: 60684971
APN: 2495-02-10600
- 2254 Strong Horse Dr
- 3318 Iron Pine Ln
- 3311 Iron Pine Ln
- 3226 Explorer Way
- 2274 Strong Horse Dr
- 2119 Barton Woods Blvd
- 3403 Wooded Ln
- 3210 Elm Bough Ct
- 3206 Elm Bough Ct
- 3507 Cannon Dr
- 3628 Cub Dr
- 3325 Boxwood Forest Ct
- 2116 Golden Spruce Ln
- 3207 Elm Bough Ct
- 3633 Cub Dr
- 2140 Golden Spruce Ln
- 3130 Soaring Pines Trail
- 2350 Strong Horse Dr
- 3126 Soaring Pines Trail
- 2137 Golden Spruce Ln
- 2254 Strong Horse Dr
- 3512 Cub Ct
- 3524 Cub Ct
- 3608 Cub Dr
- 3205 Chunk Dr
- 2414 Tavo Trails Dr
- 2722 S Lina Ct
- 2516 N Lina Ct
- 2713 S Lina Ct
- 2508 N Lina Ct
- 2637 Lina Dr
- 2629 Lina Dr
- 2625 Lina Dr
- 2533 N Lina Ct
- 2525 N Lina Ct
- 2517 N Lina Ct
- 3151 Copeland Bend Ct
- 3745 Alexus Dr
- 2763 Atlas Dr
- 3812 Avalon Ln






